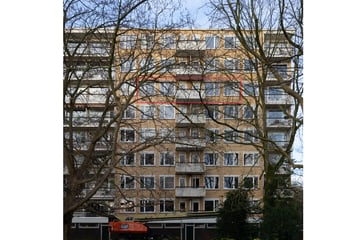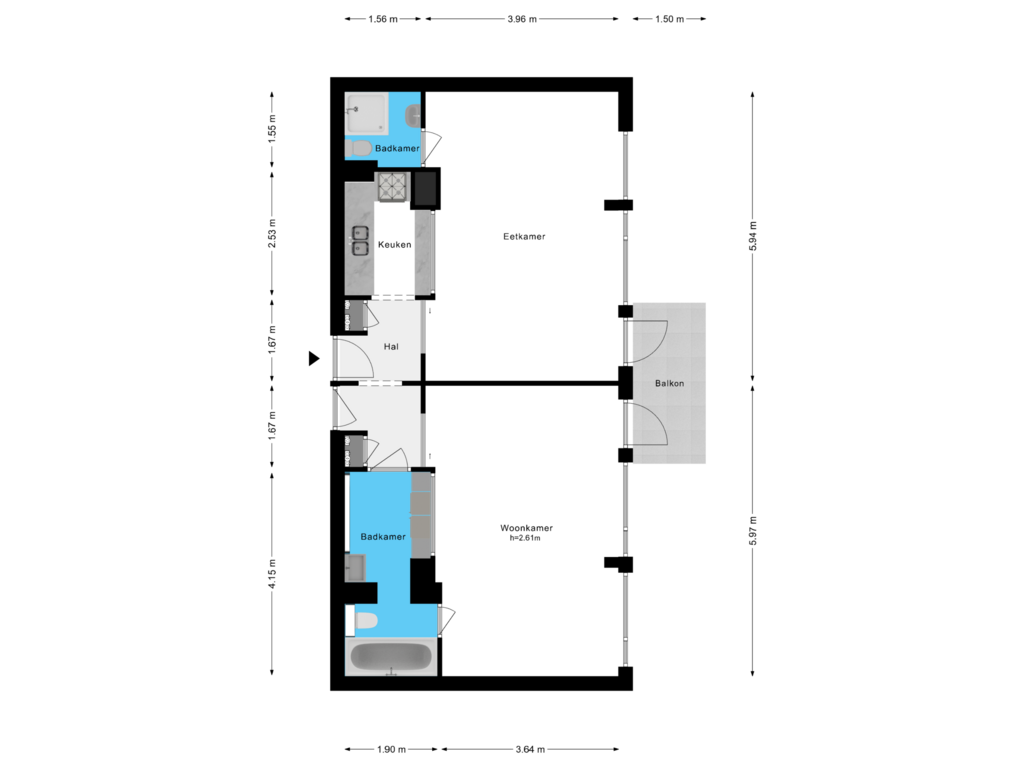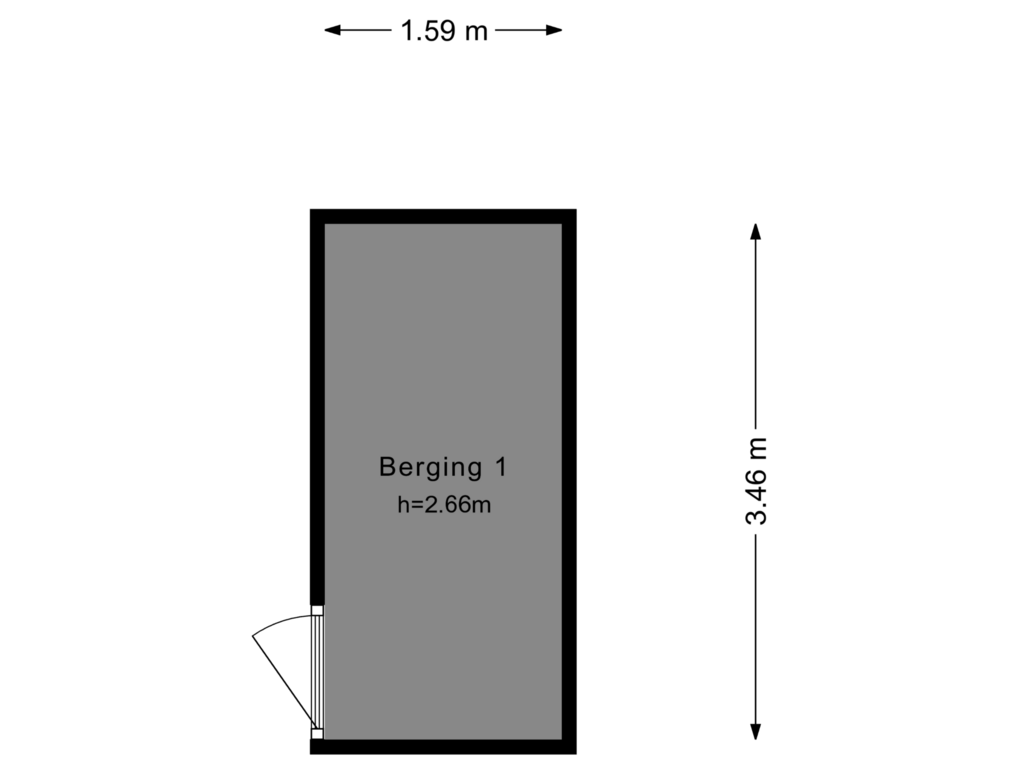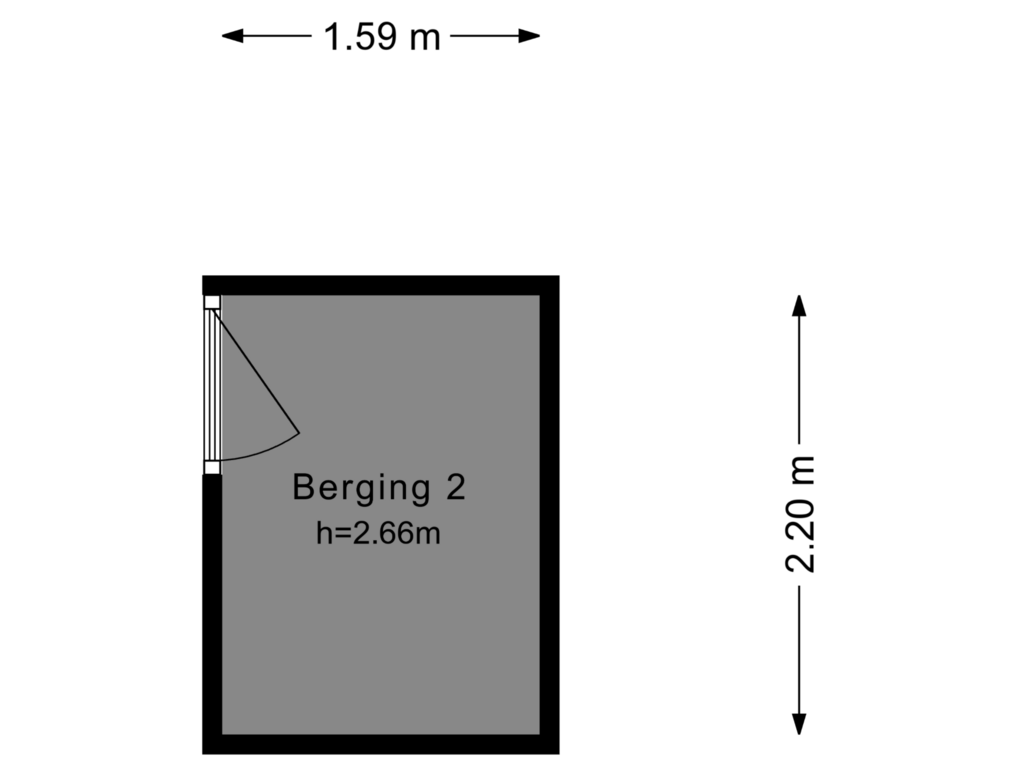
Description
Apartment in a prime Location with two Bedrooms, spacious living room, extra-wide south-facing balcony with unobstructed views, and two storage units on the ground Floor. Situated in an unbeatable location, this apartment is within walking distance of Gelderlandplein, the Zuidas business district, the Gijsbrecht van Aemstelpark, and the charming Amstelpark. The location truly couldn’t be better. I’d be delighted to invite you for a viewing.
The property:
This sixth-floor apartment, accessible by elevator, combines two studio apartments into one spacious home. It offers a practical layout with plenty of possibilities to customize it to your personal taste.
Upon entering, you’ll find the living area on the left, which includes the kitchen, a first bathroom, and the living room.
To the right, you’ll find a large bathroom and two bedrooms separated by a sliding door.
Both the living room and the first bedroom provide access to the broad south-facing balcony, where you can enjoy unobstructed views and plenty of sunlight. The current layout is ideal for sharing with, for example, a roommate.
The location:
The location is truly exceptional. You’ll find a variety of shops, restaurants, and sports facilities nearby. Gelderlandplein is just around the corner, while the Zuidas and NS Station Zuid are within short cycling distance, providing connections to Schiphol in just 6 minutes and Amsterdam Central Station in 11 minutes by metro. The Amsterdamse Bos and Amstelpark are only a few minutes away by bike.
The complex is easily accessible by car and public transport.
Parking? No problem. Parking is almost always available right in front of the building, and there is currently no waiting list for a permit. Additionally, there is an option to purchase a garage box.
The ground lease:
The ground lease currently amounts to €92.56 per year, with the current period running until January 15, 2039. No application has been made to convert this to a perpetual ground lease.
The Homeowners’ Association (VvE):
The homeowners' association is professionally managed by VvE Beheer Amsterdam. A multi-year maintenance plan (MJOP) is in place. The contribution is €203 per month, excluding an advance payment of €48 per month for heating costs.
Key features:
- One property, two apartment rights
- Two storage units
- Extra-wide south-facing balcony
- Two bedrooms
- Ideal for sharing
- Option to purchase a garage box
- Available immediately
Features
Transfer of ownership
- Asking price
- € 385,000 kosten koper
- Asking price per m²
- € 5,746
- Listed since
- Status
- Under offer
- Acceptance
- Available immediately
- VVE (Owners Association) contribution
- € 203.00 per month
Construction
- Type apartment
- Upstairs apartment (apartment)
- Building type
- Resale property
- Year of construction
- 1966
- Accessibility
- Accessible for people with a disability and accessible for the elderly
- Specific
- Double occupancy possible and with carpets and curtains
- Type of roof
- Flat roof covered with asphalt roofing
Surface areas and volume
- Areas
- Living area
- 67 m²
- Exterior space attached to the building
- 5 m²
- External storage space
- 9 m²
- Volume in cubic meters
- 218 m³
Layout
- Number of rooms
- 3 rooms (2 bedrooms)
- Number of bath rooms
- 2 bathrooms
- Bathroom facilities
- Shower, 2 toilets, 2 sinks, and bath
- Number of stories
- 1 story
- Located at
- 6th floor
- Facilities
- Elevator, passive ventilation system, and TV via cable
Energy
- Energy label
- Insulation
- Double glazing and insulated walls
- Heating
- Communal central heating
- Hot water
- Electrical boiler
Cadastral data
- AMSTERDAM AK 2822
- Cadastral map
- Ownership situation
- Ownership encumbered with long-term leaset (end date of long-term lease: 15-01-2039)
- Fees
- € 92.56 per year
Exterior space
- Location
- Alongside park, in residential district and unobstructed view
- Balcony/roof terrace
- Balcony present
Storage space
- Shed / storage
- Storage box
Parking
- Type of parking facilities
- Paid parking and resident's parking permits
VVE (Owners Association) checklist
- Registration with KvK
- Yes
- Annual meeting
- Yes
- Periodic contribution
- Yes (€ 203.00 per month)
- Reserve fund present
- Yes
- Maintenance plan
- Yes
- Building insurance
- Yes
Photos 32
Floorplans 3
© 2001-2025 funda


































