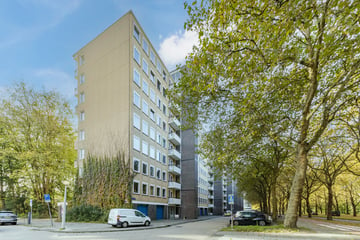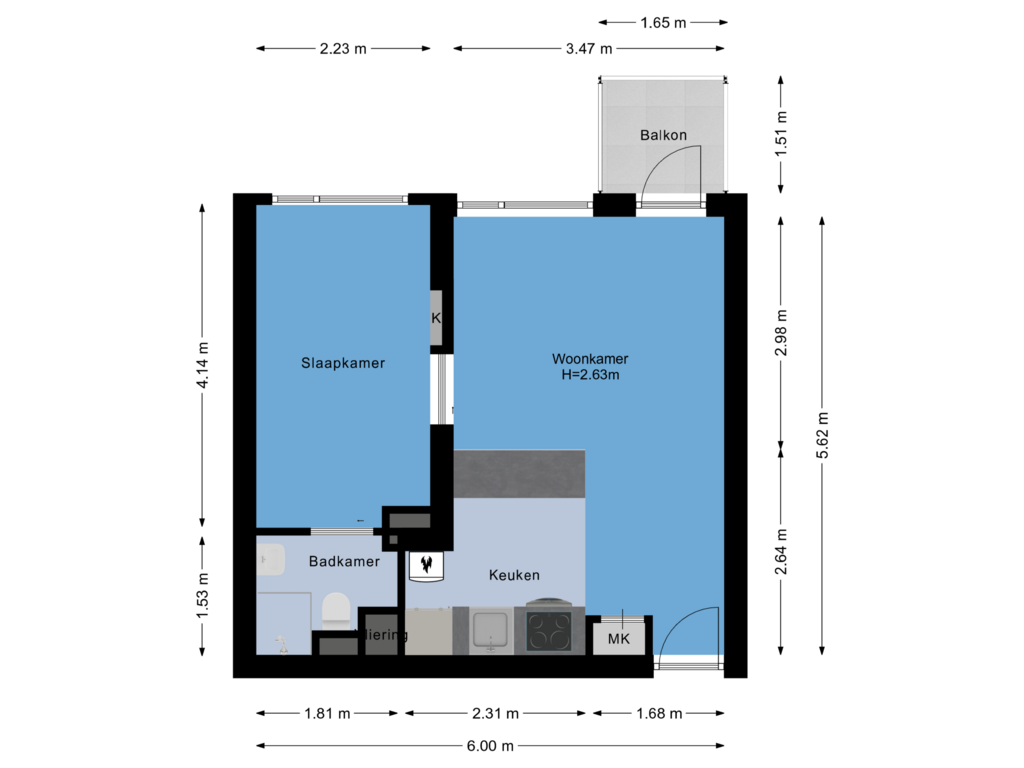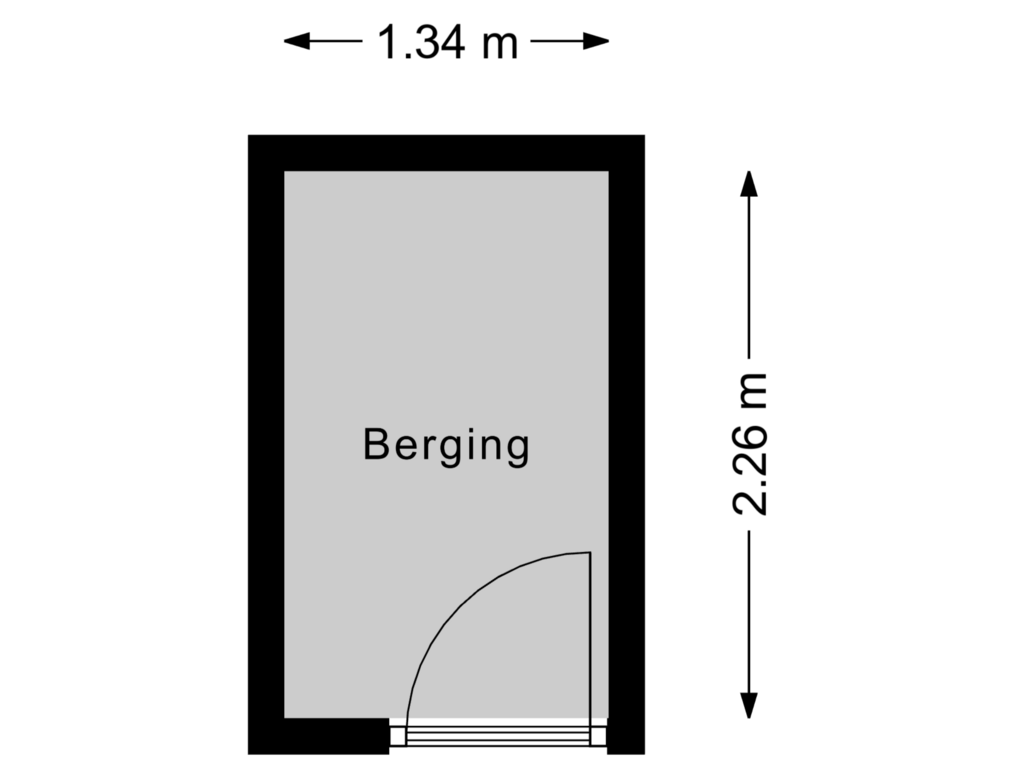
Description
Would you like to live in a beautiful location overlooking greenery? Are you looking for an attractive and ready-to-use flat? Is a central location important to you? Then Van Nijenrodeweg 445 is really for you!
Real features for Van Nijenrodeweg 445:
- double glazing;
- central location located;
- unobstructed views;
- balcony present;
- near shopping centres.
Is Van Nijenrodeweg 445 really what you are looking for?
In combination with the photos, we give you a brief impression of the flat below.
Bright and modern 2-room flat with balcony located on the 3rd floor with storage in the basement. The flat is located in a complex overlooking greenery. The Buitenveldert district is located between the greenery of the Amstelpark, the Gijsbert van Aemstelpark, and the Amsterdam forest, with plenty of opportunities for recreation. In addition, in the immediate vicinity is the Gelderlandplein shopping centre for all your daily and non-daily shopping needs. Within a few minutes' walking distance are schools, sports fields, the Vrije Universiteit and the VU University Hospital. Public transport facilities are excellent with tram, train and bus stops. A short distance away is the Ring A-10 connecting to the A-4, A-9, A2 and A-1 motorways. Well maintained with double glazing, modern fitted kitchen and bathroom, pvc flooring etc. In short, a beautiful flat that you definitely must have seen.
Layout:
ground floor:
central entrance/hallway with closed entrance, intercom, letterboxes, lift and access to storage room.
3rd floor:
entrance/hallway, bright living room with access to the sunny south-facing balcony. Open kitchen with peninsula equipped with various appliances, namely: induction hob, stainless steel extractor hood, oven, fridge-freezer, dishwasher and washing machine. Spacious bedroom accessible via the living room. Adjacent modern bathroom fitted with hanging toilet, washbasin and shower.
Details:
- service costs are approx € 107,- per month excl. heating costs of approx € 27,- per month;
- there is a leasehold. The ground rent is € 44,01 per year until 31 March 2038, from 1 April 2038 perpetual ground rent of € 238,15 per year with annual indexation correction;
- an asbestos and age clause will be included in the purchase agreement;
- delivery in consultation.
Want a tour of this flat?
Contact us, we would love to show you this property inside!
Features
Transfer of ownership
- Asking price
- € 300,000 kosten koper
- Asking price per m²
- € 9,091
- Service charges
- € 107 per month
- Listed since
- Status
- Sold under reservation
- Acceptance
- Available in consultation
- VVE (Owners Association) contribution
- € 134.00 per month
Construction
- Type apartment
- Apartment with shared street entrance (apartment)
- Building type
- Resale property
- Year of construction
- 1965
- Type of roof
- Flat roof covered with asphalt roofing
Surface areas and volume
- Areas
- Living area
- 33 m²
- Exterior space attached to the building
- 3 m²
- External storage space
- 3 m²
- Volume in cubic meters
- 116 m³
Layout
- Number of rooms
- 2 rooms (1 bedroom)
- Number of bath rooms
- 1 bathroom
- Bathroom facilities
- Shower, toilet, sink, and washstand
- Number of stories
- 1 story
- Located at
- 3rd floor
- Facilities
- Passive ventilation system
Energy
- Energy label
- Insulation
- Double glazing
- Heating
- District heating
- Hot water
- Electrical boiler
Cadastral data
- AMSTERDAM AK 2809
- Cadastral map
- Ownership situation
- Ownership encumbered with long-term leaset
Exterior space
- Location
- Alongside a quiet road, in residential district and unobstructed view
- Balcony/roof terrace
- Balcony present
Storage space
- Shed / storage
- Storage box
- Facilities
- Electricity
Parking
- Type of parking facilities
- Paid parking and resident's parking permits
VVE (Owners Association) checklist
- Registration with KvK
- Yes
- Annual meeting
- Yes
- Periodic contribution
- Yes (€ 134.00 per month)
- Reserve fund present
- Yes
- Maintenance plan
- Yes
- Building insurance
- Yes
Photos 27
Floorplans 2
© 2001-2025 funda




























