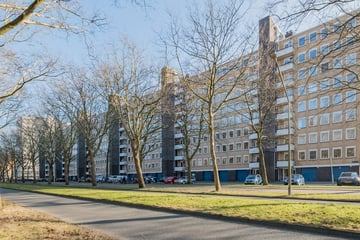
Description
Ideal apartment for a starter! This compact 2-room apartment with balcony and unobstructed views has everything you need as a starter. Small, but nice! The apartment is located on the 2nd floor, is well maintained and you can always park your car. In addition, your heating costs are low because the living room faces south. Curious? We take you with us:
• Living space: 33.7 m2
• Open, spacious layout
• Balcony with unobstructed views
• Bright, sunny south-facing living room (low heating costs)
• Contemporary bathroom with bathtub
• Open kitchen and open access to bedroom
• Electric blinds over both windows
• Well-maintained apartment complex
• Located adjacent to park in child-friendly area
• Parking permit without waiting time
Let us show you around!
Ground floor:
Closed entrance with doorbells and telecom. Communal hallway with staircase and lift.
Apartment:
By stairs or lift you reach the front door of the apartment. Entrance with meter closet and wardrobe. You enter into an open space, of which one wall is equipped with a large mirror wall, making the room seem larger. There are no doors between the kitchen and the bedroom and living room. The kitchen (Ikea) has white fronts and the following appliances are present: a dishwasher, a gas cooker, an oven and a fridge (Whirlpool brand), as well as the connections for washer and dryer.
The living room is in open connection with the bedroom. There are two windows at the front of the house where daylight enters through and a door with access to a balcony with unobstructed views. On the balcony you can enjoy early spring and have an unobstructed view over a green area. The windows have electric blinds.
Via the bedroom you reach the bathroom. Here you will find a toilet, a washbasin with mirror and a bathtub with rain shower. The apartment has laminate flooring and the walls and ceilings have a sleek and neutral finish.
On the ground floor, you have access to a (bicycle) storage room.
Parking:
You can park around the property via a permit system.
Do you already know the area?
This apartment (1965) is located on the second floor of an apartment complex and offers unobstructed views of the grass and trees of the Gijsbrecht van Aemstelpark. Crossing the street, you walk straight into the park. The property is located in the pleasant Buitenveldert Midden Zuid neighbourhood. Within walking distance of the house you will find amenities such as the supermarket, various shops and restaurants, some medical facilities, childcare and schools. The Amsterdamse Bos forest and a number of sports facilities are easily accessible by bike.
Bus and tram stops are at walking distance, so you can quickly reach the centre of Amsterdam, and you can cycle to a railway station in ten minutes. By car, you can drive in a few minutes to the A10 ring road, which connects to motorways to all parts of the country.
Good to know:
• Neatly maintained, spacious 2-room apartment with balcony
• Unobstructed views, much privacy
• Low heating costs
• Energy label: C
• Active owners association
• Central location with all amenities nearby
• Excellent public transport
• Easy access to main roads
• The property is charged with leasehold
Features
Transfer of ownership
- Last asking price
- € 295,000 kosten koper
- Asking price per m²
- € 8,676
- Status
- Sold
- VVE (Owners Association) contribution
- € 140.75 per month
Construction
- Type apartment
- Apartment with shared street entrance (apartment)
- Building type
- Resale property
- Year of construction
- 1965
- Type of roof
- Flat roof covered with asphalt roofing
Surface areas and volume
- Areas
- Living area
- 34 m²
- Exterior space attached to the building
- 3 m²
- External storage space
- 4 m²
- Volume in cubic meters
- 114 m³
Layout
- Number of rooms
- 2 rooms (1 bedroom)
- Number of bath rooms
- 1 bathroom
- Bathroom facilities
- Bath, toilet, and washstand
- Number of stories
- 1 story
- Located at
- 3rd floor
- Facilities
- Outdoor awning, elevator, passive ventilation system, and TV via cable
Energy
- Energy label
- Insulation
- Double glazing and insulated walls
- Heating
- Communal central heating
- Hot water
- Electrical boiler (rental)
Cadastral data
- AMSTERDAM AK 2809
- Cadastral map
Exterior space
- Location
- In residential district and unobstructed view
- Balcony/roof terrace
- Balcony present
Storage space
- Shed / storage
- Storage box
- Facilities
- Electricity
Parking
- Type of parking facilities
- Paid parking, public parking and resident's parking permits
VVE (Owners Association) checklist
- Registration with KvK
- Yes
- Annual meeting
- Yes
- Periodic contribution
- Yes (€ 140.75 per month)
- Reserve fund present
- Yes
- Maintenance plan
- Yes
- Building insurance
- Yes
Photos 29
© 2001-2025 funda




























