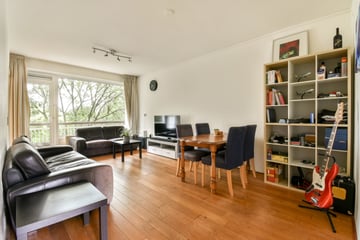
Description
Your Future Home in Buitenveldert
Welcome to Buitenveldert, where city life meets nature, and your new home awaits. This stunning apartment offers the perfect balance of tranquility and vibrancy. With three spacious bedrooms, two sunny balconies, and an abundance of natural light, this property is ideal for those who want to combine the bustling city life with a serene living environment. Strategically located near the Zuidas, Amstelpark, and Amsterdamse Bos, you’ll enjoy the best of both worlds.
Highlights of the Property
Three spacious bedrooms: Perfect for a growing family or flexible spaces for work and living.
Two balconies: Start your day with a cup of coffee on the north-facing balcony and unwind in the evening on the south-facing balcony with a sunset view.
Fifth floor with elevator: Enjoy privacy and stunning views without climbing stairs.
Light-filled living space: Large windows on both sides create a warm and inviting atmosphere.
Close to Gelderlandplein: All your shopping needs, from groceries to luxury, are within easy reach.
Storage unit in the basement: Convenient storage space for all your belongings.
Your New Home
Imagine a peaceful Saturday morning in your new apartment. The day begins with soft sunlight streaming through the large windows and the distant sound of leaves rustling in the Amsterdamse Bos. You open the curtains to take in the stunning view from the fifth floor. Enjoy breakfast on the sunny south-facing balcony as the warmth of the morning sun sets the tone for your day.
The three spacious bedrooms offer you the flexibility to design your home to suit your lifestyle. Whether you need a home office, a playroom for the kids, or a cozy guest room, this apartment adapts to your needs effortlessly.
The Neighborhood
Located on the edge of the popular Buitenveldert district, this property provides access to everything you need. For your daily shopping, the nearby neighborhood square offers a supermarket open seven days a week. For a more extensive shopping experience, the luxurious indoor shopping mall Groot Gelderlandplein is just around the corner.
Public transport connections are excellent. Trams 5 and 25 are just minutes away, offering a quick journey to Amsterdam city center or Amstelveen’s shopping district. For nature enthusiasts, the Amsterdamse Bos is a short bike ride away, while Amstelpark and Gijsbrecht van Amstelpark are within walking distance. These green spaces are perfect for walking, exercising, or enjoying a picnic with family and friends.
Good to Know
Located on the fifth floor with an elevator.
Two sunny balconies.
Monthly service charges: €310,- (excluding a heating advance of €76,-).
Perpetual ground lease fully paid off.
Delivery in consultation.
This apartment in Buitenveldert offers you a unique opportunity to live in a green, peaceful environment with all urban amenities close by. Contact us today to schedule a viewing and discover why this could be your perfect new home!
Features
Transfer of ownership
- Last asking price
- € 475,000 kosten koper
- Asking price per m²
- € 5,460
- Original asking price
- € 500,000 kosten koper
- Service charges
- € 310 per month
- Status
- Sold
Construction
- Type apartment
- Residential property with shared street entrance (apartment)
- Building type
- Resale property
- Year of construction
- 1964
- Type of roof
- Flat roof covered with asphalt roofing
Surface areas and volume
- Areas
- Living area
- 87 m²
- Exterior space attached to the building
- 6 m²
- External storage space
- 6 m²
- Volume in cubic meters
- 285 m³
Layout
- Number of rooms
- 4 rooms (3 bedrooms)
- Number of bath rooms
- 1 bathroom and 1 separate toilet
- Bathroom facilities
- Bath and washstand
- Number of stories
- 1 story
- Facilities
- Elevator, passive ventilation system, and TV via cable
Energy
- Energy label
- Insulation
- Double glazing
- Heating
- Communal central heating
- Hot water
- Central facility
Cadastral data
- AMSTERDAM AK 2803
- Cadastral map
- Ownership situation
- Municipal ownership encumbered with long-term leaset
- Fees
- Bought off for eternity
Exterior space
- Location
- Alongside a quiet road and in residential district
- Balcony/roof terrace
- Balcony present
Storage space
- Shed / storage
- Attached brick storage
Parking
- Type of parking facilities
- Paid parking and resident's parking permits
VVE (Owners Association) checklist
- Registration with KvK
- Yes
- Annual meeting
- Yes
- Periodic contribution
- Yes
- Reserve fund present
- Yes
- Maintenance plan
- Yes
- Building insurance
- Yes
Photos 23
© 2001-2025 funda






















