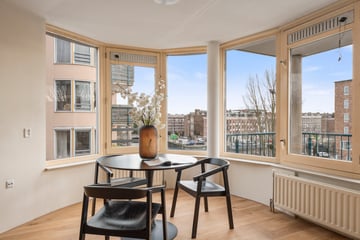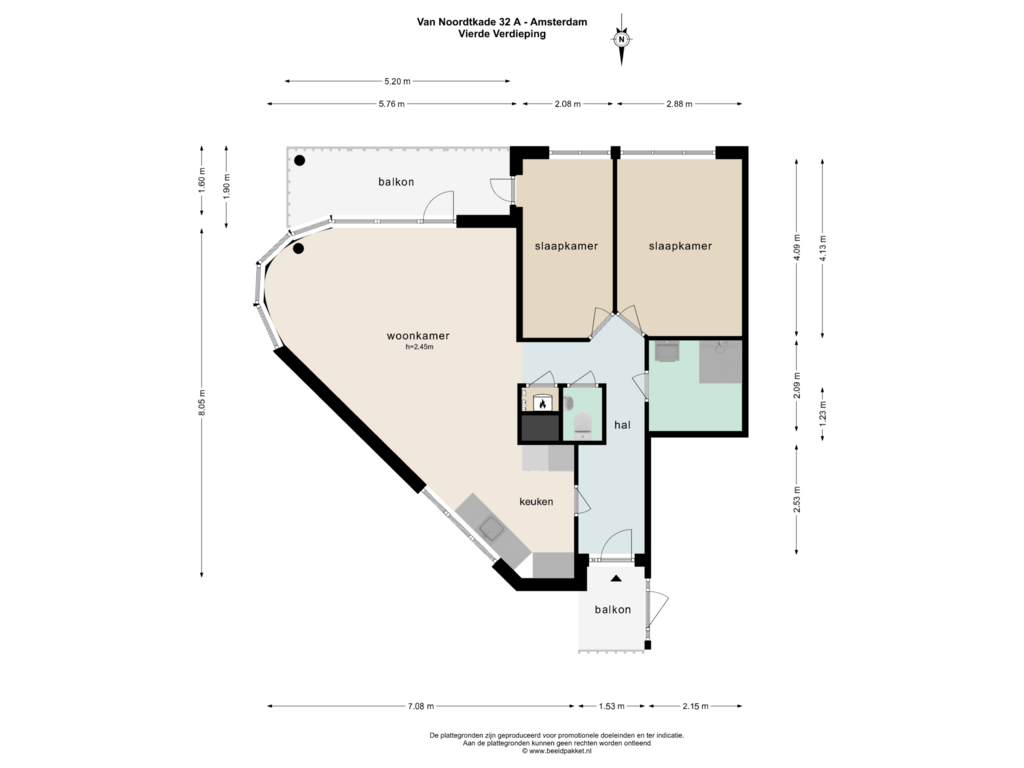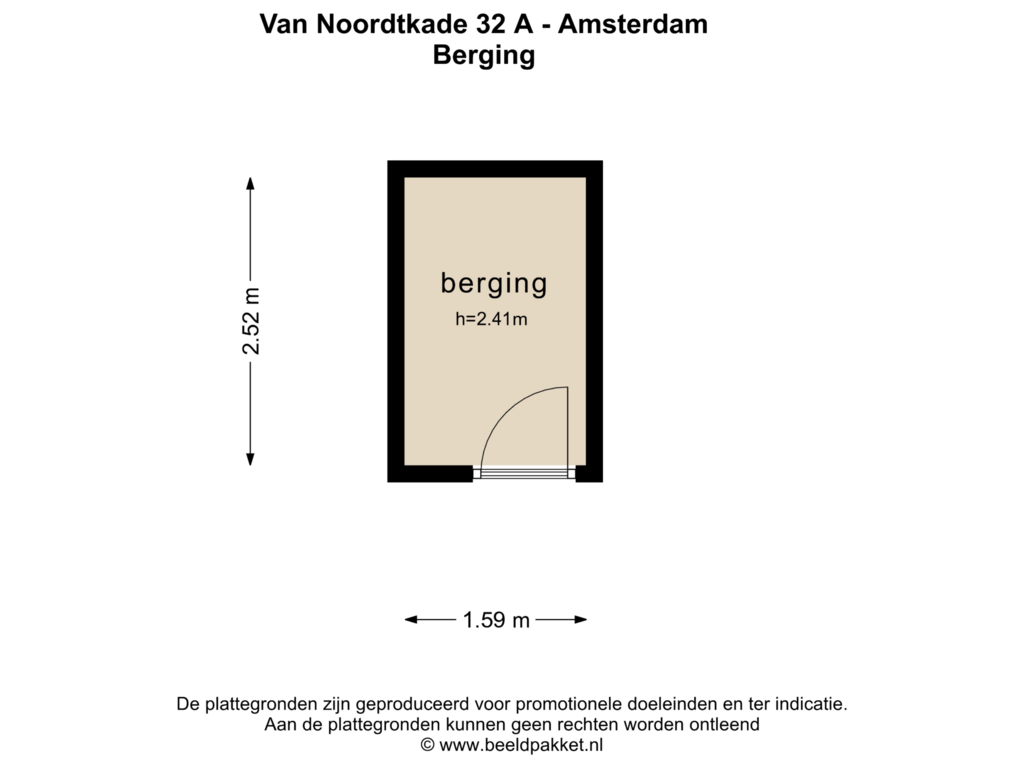
Description
Bright and Modern 3-Room Corner Apartment (70m²), Steps Away from Trendy Westerpark and the Cozy Jordaan
With stunning, unobstructed views of the Van Noordtgracht and Westerkanaal from both the apartment and the balcony!
This sunny third-floor apartment combines space, comfort, and an ideal location. With a south-facing balcony, a bright living room, two well-sized bedrooms, and a modern kitchen, it is the perfect place to enjoy city life.
LAYOUT
Through the central hallway and staircase, you reach the third floor and your private front balcony. Once inside the hall, you have access to all rooms:
Living Room and Kitchen:
The bright and spacious living room, with large windows, offers stunning water views and has direct access to the south-facing balcony. The neat open kitchen is equipped with various built-in appliances, including a gas hob, extractor hood, dishwasher, combi-oven, and fridge/freezer.
Bedrooms:
Two well-sized bedrooms, one of which has direct access to the balcony.
Bathroom:
The recently modernized bathroom features a spacious walk-in shower, sink, designer radiator, and connections for a washing machine and dryer. The toilet with a small sink is separately accessible.
Additional Features:
The apartment has a central heating system and a practical storage unit in the basement.
BALCONY
The spacious balcony, approximately 8.4m² and south-facing, provides a lovely spot to relax with views of the Van Noordtgracht and Westerkanaal. Enjoy the sun until late in the evening.
SURROUNDINGS
The apartment is located in the West district, close to Westerpark and Amsterdam’s vibrant city center. Within walking distance, you’ll find the Haarlemmerdijk, one of the city’s best shopping streets, offering a wide variety of shops and restaurants. The Jordaan, Spaarndammerstraat, and the ferry to Amsterdam-Noord are just around the corner. Accessibility is excellent, both by public transport and by car via the A10 Ring Road. There’s ample parking in front of the building (paid or with a permit), and underground parking is also available for rent.
LEASEHOLD
The apartment is located on leasehold land. The ground lease has been fully paid off for both the current term and perpetually!
IN SHORT
A charming and sunny corner apartment in a prime Amsterdam location, with stunning views and all amenities within reach. Schedule a viewing today and be pleasantly surprised!
HIGHLIGHTS
Very bright apartment with double glazing and a balcony.
The entire apartment features a light oak wooden floor that has been professionally maintained very recently.
Active and well-organized homeowners’ association, with a monthly contribution of approximately €139.
Ground lease perpetually bought off.
Energy label A.
Delivery in consultation (can be quick!).
Listed by an certified expat broker.
Features
Transfer of ownership
- Asking price
- € 575,000 kosten koper
- Asking price per m²
- € 8,214
- Listed since
- Status
- Under offer
- Acceptance
- Available in consultation
- VVE (Owners Association) contribution
- € 139.35 per month
Construction
- Type apartment
- Upstairs apartment (apartment)
- Building type
- Resale property
- Year of construction
- 1992
Surface areas and volume
- Areas
- Living area
- 70 m²
- Exterior space attached to the building
- 11 m²
- External storage space
- 4 m²
- Volume in cubic meters
- 220 m³
Layout
- Number of rooms
- 3 rooms (2 bedrooms)
- Number of stories
- 1 story
- Located at
- 3rd floor
- Facilities
- Elevator, mechanical ventilation, passive ventilation system, and TV via cable
Energy
- Energy label
- Insulation
- Completely insulated
- Heating
- CH boiler
- Hot water
- CH boiler
- CH boiler
- Remeha (gas-fired combination boiler, in ownership)
Cadastral data
- AMSTERDAM X 2107
- Cadastral map
- Ownership situation
- Municipal ownership encumbered with long-term leaset
- Fees
- Bought off for eternity
Exterior space
- Location
- Alongside waterfront, in residential district and unobstructed view
- Balcony/roof terrace
- Balcony present
Storage space
- Shed / storage
- Storage box
- Facilities
- Electricity
Parking
- Type of parking facilities
- Paid parking and resident's parking permits
VVE (Owners Association) checklist
- Registration with KvK
- Yes
- Annual meeting
- Yes
- Periodic contribution
- Yes (€ 139.35 per month)
- Reserve fund present
- Yes
- Maintenance plan
- Yes
- Building insurance
- Yes
Photos 35
Floorplans 2
© 2001-2025 funda




































