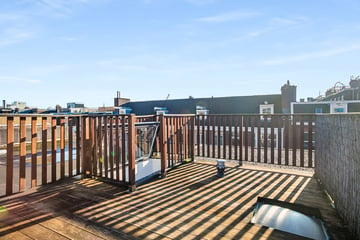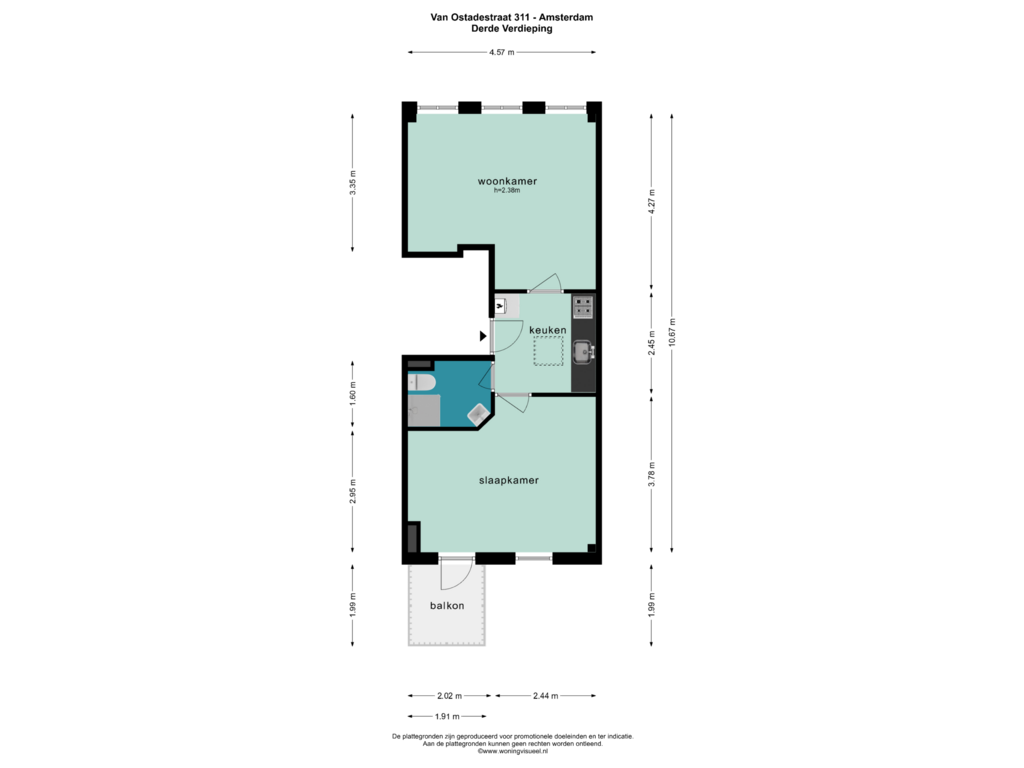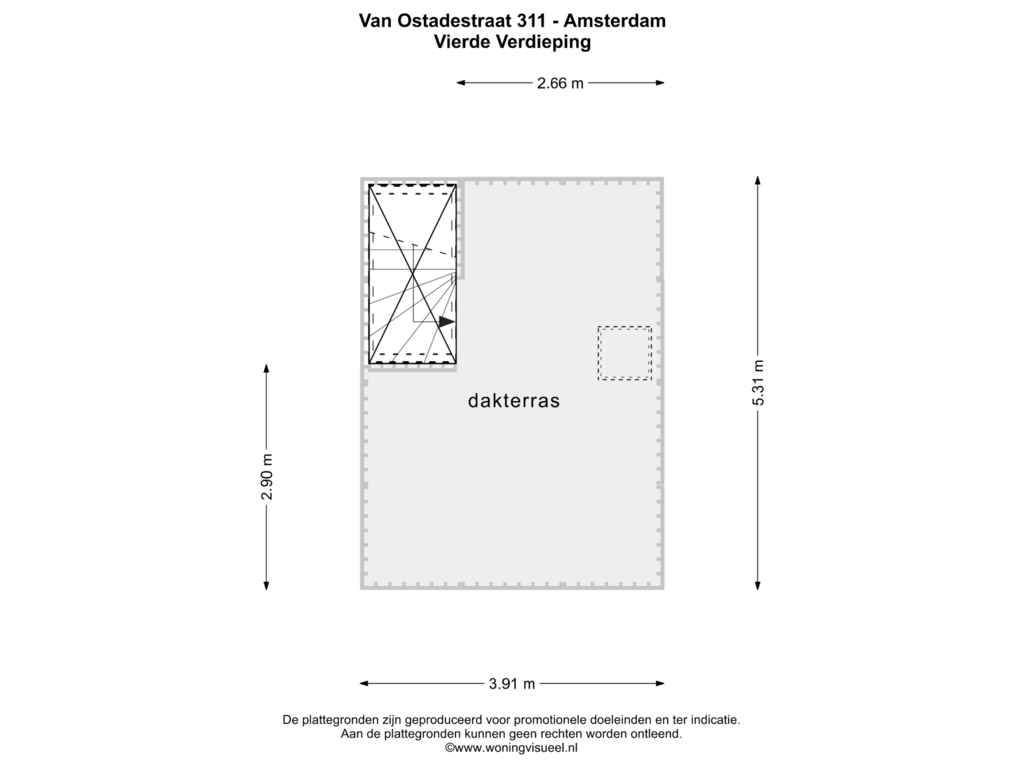
Description
Discover Van Ostadestraat 311-3, a charming top-floor apartment on the third floor that combines a practical layout with a cozy atmosphere. The property offers a spacious living room, a bright bedroom, a modern kitchen, and a lovely balcony. As an added bonus, it features a generous rooftop terrace where you can enjoy the sun and stunning views of Amsterdam. Located in the vibrant De Pijp neighborhood, all amenities, from cozy cafés to shops, are within walking distance.
The living room is spacious and filled with natural light thanks to the large front windows, offering a pleasant view toward Van Woustraat. There is ample room for a comfortable seating area and a dining table. The neat finishes and light color palette enhance the sense of space.
The centrally located kitchen is efficiently designed and equipped with a built-in refrigerator and a gas hob, making it a practical and enjoyable space to cook.
The large bedroom at the rear provides direct access to the balcony. There is sufficient space for a double bed and a wardrobe, and the quiet location ensures a restful night’s sleep.
The modern bathroom is practical and equipped with a shower, sink, towel radiator, and toilet. The neutral tiled finish gives it a timeless appearance.
The northeast-facing balcony is perfect for enjoying a morning coffee in the sunshine or unwinding after a long day.
A fixed staircase on the landing leads to the spacious rooftop terrace. Here, you can relax, enjoy the sun, and take in the stunning views of the city. This extra outdoor space is ideal for hosting friends or enjoying a quiet moment with a book.
The property is situated in the heart of bustling De Pijp, one of Amsterdam's most popular neighborhoods. The famous Albert Cuyp Market, trendy eateries, cozy cafés, and shops are all within walking distance. For relaxation, the nearby Sarphatipark offers a green retreat. Public transportation connections are excellent, with multiple tram and metro stops nearby. The property is also easily accessible by car via major roads.
Details:
Living area: approximately 43 m²
Located in the sought-after De Pijp neighborhood in Amsterdam
Generous rooftop terrace with open views
Terrace professionally installed with required permits
Bright living room with large windows
Separate bedroom with balcony access
Central heating combi boiler (AWB Thermomaster VR)
Gas and electricity costs under €100 per month
VvE contribution: €90 per month
Features
Transfer of ownership
- Asking price
- € 385,000 kosten koper
- Asking price per m²
- € 8,953
- Listed since
- Status
- Sold under reservation
- Acceptance
- Available in consultation
- VVE (Owners Association) contribution
- € 90.00 per month
Construction
- Type apartment
- Upstairs apartment (apartment)
- Building type
- Resale property
- Year of construction
- 1901
- Type of roof
- Flat roof covered with asphalt roofing
Surface areas and volume
- Areas
- Living area
- 43 m²
- Exterior space attached to the building
- 22 m²
- Volume in cubic meters
- 133 m³
Layout
- Number of rooms
- 2 rooms (1 bedroom)
- Number of bath rooms
- 1 bathroom
- Bathroom facilities
- Shower, toilet, and sink
- Number of stories
- 1 story
- Located at
- 3rd floor
- Facilities
- Skylight
Energy
- Energy label
- Not available
- Heating
- CH boiler
- Hot water
- CH boiler
- CH boiler
- AWB Thermomaster VR (gas-fired combination boiler from 2001)
Cadastral data
- AMSTERDAM V 10658
- Cadastral map
- Ownership situation
- Full ownership
Exterior space
- Location
- Alongside a quiet road, in centre, in residential district and unobstructed view
- Balcony/roof terrace
- Roof terrace present and balcony present
Parking
- Type of parking facilities
- Resident's parking permits
VVE (Owners Association) checklist
- Registration with KvK
- Yes
- Annual meeting
- No
- Periodic contribution
- Yes (€ 90.00 per month)
- Reserve fund present
- No
- Maintenance plan
- No
- Building insurance
- Yes
Photos 15
Floorplans 2
© 2001-2025 funda
















