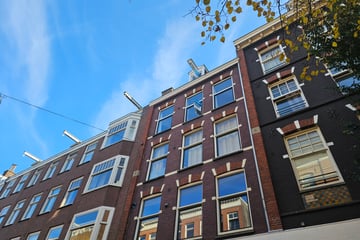
Description
*** this property is listed by a MVA Certified Expat Broker ***
Very charming 2/3-room apartment on the top two floors of the building, located in De Pijp near the Amstel! The property is very bright due to light entering from two sides. It features a delightful layout over two floors! The cozy living space includes an open kitchen and a beautiful bathroom. There is plenty of storage space, and the property is situated on freehold land. With a simple modification, it is possible to create a third enclosed room again from the workspace on the spacious landing.
SURROUNDINGS AND ACCESSIBILITY
The property is located in the lively De Pijp neighborhood, in the quiet part of Van Ostadestraat, near the Amstel. It's also close to Van Woustraat, which offers a wide range of shops, supermarkets, and dining options. Sarphatipark is just around the corner, and Ferdinand Bolstraat and Albert Cuyp Market are also nearby. In addition, there are numerous shops, cafés, and restaurants in the area. The accessibility is excellent, with the A2 and A10 highways just a few minutes' drive away. There are also several bus and tram connections nearby, as well as a metro station for the North-South line.
LAYOUT (see floor plans)
Entrance on the second floor. Stairs lead to the third floor, where you'll find the bright living room with windows on two sides. In one corner of the living room is the kitchen, equipped with various built-in appliances (including a dishwasher, refrigerator, and stove). This floor also features a spacious toilet with a small sink and space for the washing machine. Stairs provide access to the rest of the home located on the fourth floor. Here, there is a very spacious landing that offers room for a large workspace. There are also two storage cupboards. Spacious bedroom with a walk-in closet. Large bathroom with a walk-in shower, sink, and dresser. Stairs to the roof hatch with access to the roof.
DETAILS
- Easily convertible back to 3 rooms;
- Property spans two floors;
- Ample storage space;
- Lots of natural light;
- Old-age clause applies;
- Asbestos clause applies;
- Non-occupancy clause applies;
- Measured according to the BBMI;
- VvE contribution is €143 per month;
- Located on freehold land;
- Energy label D;
OWNERS' ASSOCIATION
The Owners' Association is named "Vereniging van eigenaars Van Ostadestraat 362 boven te Amsterdam" and is managed by the owners themselves. The monthly contribution is €143.
OWNERSHIP
The property is located on freehold land.
SUSTAINABILITY
This property has an energy label D. Would you like to know how to make this property more sustainable? Check further in the brochure for suggestions and ideas.
CADASTRAL DETAILS
The apartment right entitles the exclusive use of the property located on the third and fourth floors, as well as the hallway on the second floor and the staircase running from the second to the third floor of the building, locally known as VAN OSTADESTRAAT 362-III & IV, 1074 XA AMSTERDAM, registered in the cadastral municipality of Amsterdam, section V, complex number 10783-A, apartment index 5, representing an undivided 727/1343rd share in the community.
Features
Transfer of ownership
- Last asking price
- € 500,000 kosten koper
- Asking price per m²
- € 7,576
- Status
- Sold
- VVE (Owners Association) contribution
- € 143.00 per month
Construction
- Type apartment
- Upstairs apartment (apartment)
- Building type
- Resale property
- Year of construction
- 1907
Surface areas and volume
- Areas
- Living area
- 66 m²
- Volume in cubic meters
- 228 m³
Layout
- Number of rooms
- 2 rooms (1 bedroom)
- Number of bath rooms
- 1 bathroom and 1 separate toilet
- Number of stories
- 2 stories
- Facilities
- TV via cable
Energy
- Energy label
- Heating
- Electric heating and gas heaters
- Hot water
- Gas water heater
Cadastral data
- AMSTERDAM V 10783
- Cadastral map
- Ownership situation
- Full ownership
Exterior space
- Location
- Alongside a quiet road, in centre, in residential district and unobstructed view
Parking
- Type of parking facilities
- Paid parking, public parking and resident's parking permits
VVE (Owners Association) checklist
- Registration with KvK
- Yes
- Annual meeting
- No
- Periodic contribution
- Yes (€ 143.00 per month)
- Reserve fund present
- Yes
- Maintenance plan
- No
- Building insurance
- Yes
Photos 32
© 2001-2025 funda































