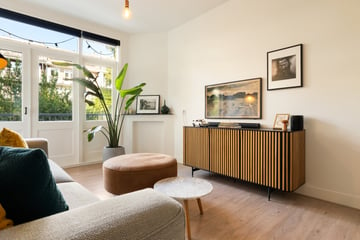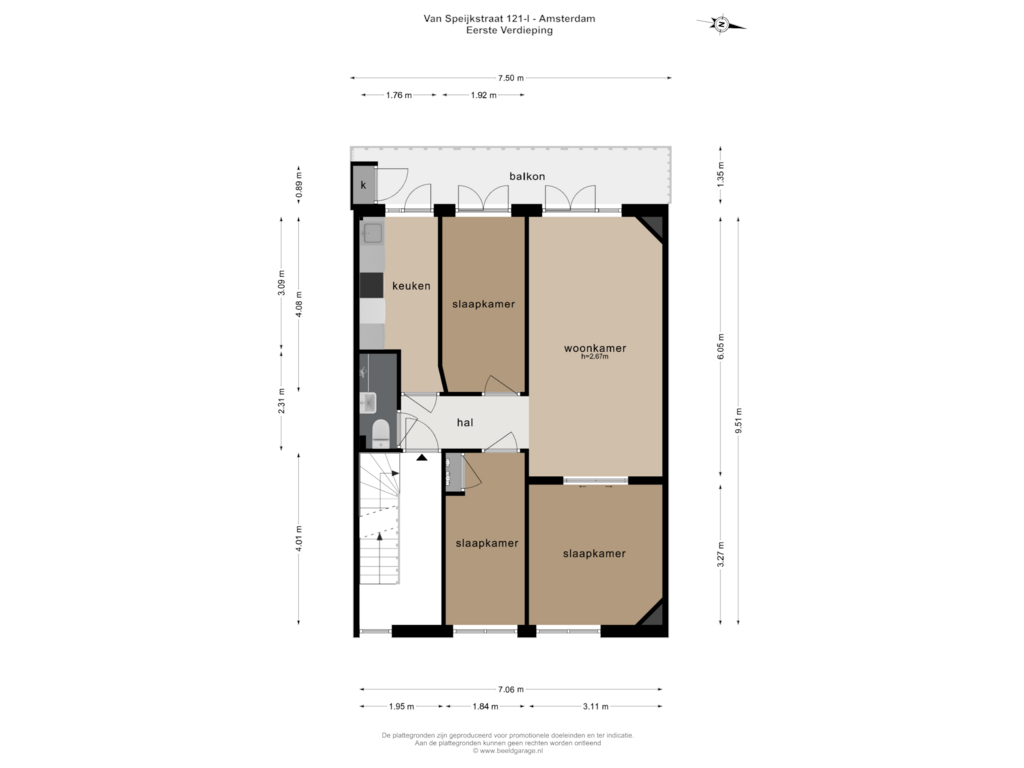
Description
Are you looking for a stylish and comfortable apartment in a vibrant neighbourhood? Then this charming 3-bedroom apartment in the Baarsjes might just be your new home! The apartment was extensively renovated in 2021 and the exterior painting including balcony renovation took place in 2022. The bright living room is bathed in sunshine thanks to the south-west facing balcony. This balcony can even be extended by 1 meter, creating a lovely city terrace (permission from the VvE is granted, but an environmental permit is still required)! With its 59m2 living space, the apartment is perfect for singles, couples, and possibly roommates. Make an appointment for a viewing soon!
Layout
Enter the communal staircase and reach the front door of this charming apartment on the first floor. The hallway welcomes you and leads you to the fully equipped kitchen on your left. The kitchen offers ample storage space and is equipped with a refrigerator, combination oven and a 4-burner stove. From the kitchen you have access to the balcony, where you can enjoy the sun. Next to the kitchen you will find a spacious room, currently used as a workroom. This room also has access to the balcony. On the other side of the hallway is a similar room, which is currently used as a walk-in closet. This bright space offers many possibilities. The hallway with a characteristic arch leads you to the spacious living room. From here you can also access the balcony. The charming en suite (sliding) doors open the way to the bedroom at the front. The bathroom is complete with a washbasin, shower and toilet. The balcony, which is located on the southwest, offers a beautiful view of the green courtyard. Enjoy the sun and the peace here.
VvE
The VvE consists of 4 apartment rights and is professionally managed. The monthly service costs are €150,-. Annual meetings are held, an MJOP is available, and the association also has a reserve fund.
Environment and accessibility
The house is located in the always lively Baarsjes. In the immediate vicinity you will find a wide range of cafes, terraces, restaurants and shops. Go for a delicious dinner at the Neef van Fred, Benji's, Bar Spek or Kauffman. Get fresh bread at Fort Negen, Bbrood or Levain et le vin. Go for a nice cup of coffee at White label coffee or STACH. For your daily groceries you can go to the Albert Heijn around the corner. Shopping streets such as the Kinkerstraat and the Jan Pieter Heijestraat are a few minutes walk away, and the Hallen can also be reached with a short walk. The house is located between the Vondel, Erasmus and Rembrandtpark; ideal for a beautiful walk. The ''De Oranje Loper'' project on the Jan Evertsenstraat will create a better layout of the street, creating more space for pedestrians, cyclists and greenery. It will also create more space for terraces of hospitality businesses. The accessibility is excellent; by car you are within 10 minutes of the A10 ring road. Parking is possible in the street or (with a parking permit) in the underground car park on Piri Reisplein. Tram stop Admiraal de Ruijterweg is just around the corner, with tram line 13 to Amsterdam Central Station and 19 to Station Sloterdijk. The Jordaan and the Centre are about a 10-minute bike ride away.
Leasehold
The house is located on municipal leasehold land. The current canon up to 15 May 2047 is €322.75 per year. The transition to perpetual leasehold has also been completed. The canon is fixed.
Details
- 59 m² (NEN);
- Deep balcony with VvE permission for terrace extension (environmental permit is still required);
- Extensively renovated in 2021;
- 4 Gbit/s high-speed fibre optic internet;
- Located in a quiet street in the Baarsjes;
- 3 bedrooms;
- Leasehold €322.75 per year until 2047, after which it is fixed under favourable conditions;
- Very spacious layout with large windows;
- The house is located on a quiet street and overlooks greenery;
- Delivery in consultation;
- There is only an agreement when the purchase agreement has been signed;
- The purchase agreement is drawn up by a notary in Amsterdam.
Disclaimer
This listing has been compiled by us with the greatest possible care. However, we accept no liability whatsoever for any incompleteness, inaccuracy or otherwise, or for the consequences thereof. All stated dimensions and areas are indicative.
Features
Transfer of ownership
- Asking price
- € 495,000 kosten koper
- Asking price per m²
- € 8,390
- Listed since
- Status
- Sold under reservation
- Acceptance
- Available in consultation
- VVE (Owners Association) contribution
- € 150.00 per month
Construction
- Type apartment
- Mezzanine (apartment)
- Building type
- Resale property
- Year of construction
- 1924
- Type of roof
- Flat roof
Surface areas and volume
- Areas
- Living area
- 59 m²
- Other space inside the building
- 1 m²
- Exterior space attached to the building
- 10 m²
- Volume in cubic meters
- 196 m³
Layout
- Number of rooms
- 4 rooms (3 bedrooms)
- Number of bath rooms
- 1 bathroom
- Bathroom facilities
- Walk-in shower, toilet, and washstand
- Number of stories
- 1 story
- Located at
- 1st floor
- Facilities
- Passive ventilation system, flue, and TV via cable
Energy
- Energy label
- Insulation
- Double glazing
- Heating
- CH boiler
- Hot water
- CH boiler
- CH boiler
- Remeha Avanta (gas-fired from 2011, in ownership)
Cadastral data
- SLOTEN NOORD-HOLLAND C 11298
- Cadastral map
- Ownership situation
- Municipal ownership encumbered with long-term leaset
- Fees
- € 322.75 per year with option to purchase
Exterior space
- Balcony/roof terrace
- Balcony present
Parking
- Type of parking facilities
- Paid parking and resident's parking permits
VVE (Owners Association) checklist
- Registration with KvK
- Yes
- Annual meeting
- Yes
- Periodic contribution
- Yes (€ 150.00 per month)
- Reserve fund present
- Yes
- Maintenance plan
- Yes
- Building insurance
- Yes
Photos 31
Floorplans
© 2001-2024 funda































