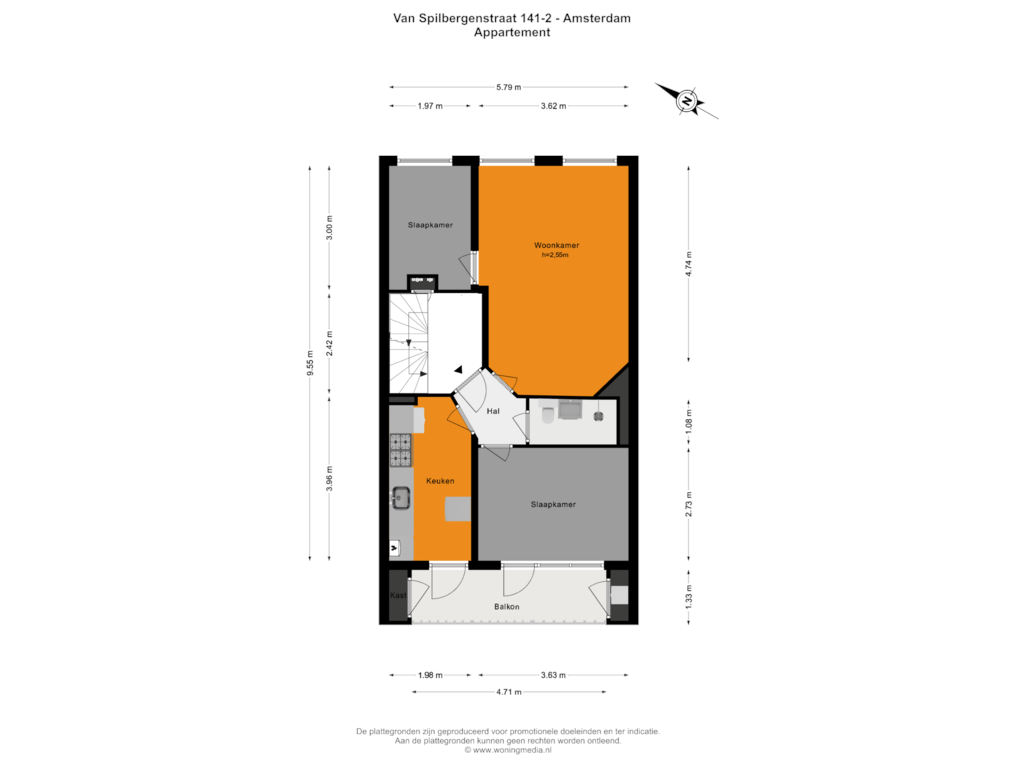
Van Spilbergenstraat 141-21057 RD AmsterdamOrteliusbuurt-Midden
€ 400,000 k.k.
Eye-catcherAppartement met twee slaapkamers op een leuke locatie!
Description
Welkom bij deze charmante en lichte 3-kamerwoning in de populaire Baarsjesbuurt in Amsterdam.
De woning is gelegen op de tweede verdieping van een karakteristiek pand uit de jaren '30 en is per direct beschikbaar!
Het appartement
Bij binnenkomst via het gezamenlijke trappenhuis kom je in de hal, die toegang biedt tot alle vertrekken. Aan de rechterzijde tref je de dichte keuken, die is voorzien van een vaatwasser en een 5-pits gasfornuis met grote oven. De cv-ketel is netjes in een van de keukenkastjes te vinden. Via de keuken stap je het zonnige balkon op, dat uitzicht biedt over de tuintjes van de benedenburen. De grootste slaapkamer ligt aan de rustige achterzijde van het appartement. Deze biedt voldoende ruimte voor een tweepersoonsbed en een garderobekast, en geeft tevens toegang tot het balkon.
De badkamer is compact en voorzien van een toilet, wastafel en douche. De ruime woonkamer aan de voorzijde heeft grote ramen, waardoor er veel natuurlijk licht naar binnen valt. De kamer is ruim genoeg voor zowel een gezellige zithoek als een eethoek.
De tweede slaapkamer ligt aan de voorzijde van het appartement en grenst aan de woonkamer.
Ben jij op zoek naar een praktisch ingedeeld appartement? Neem dan zo snel mogelijk contact met ons op!
Omgeving
De Van Spilbergenstraat ligt in de levendige Baarsjes, een buurt die bekendstaat om zijn gezellige sfeer, groene pleinen en een divers aanbod aan winkels, cafés en restaurants. Het Rembrandtpark en het Erasmuspark liggen op loopafstand, perfect voor ontspanning of een wandeling. De openbaarvervoersverbindingen zijn uitstekend, met diverse tram- en bushaltes in de buurt, en ook de ringweg A10 is snel bereikbaar.
Bijzonderheden
• Woonoppervlakte: circa 50 m²
• 2 slaapkamers
• Balkon op het zuidwesten
• Dubbele beglazing
• Karakteristieke jaren '30-details
• Energielabel C
• Huidig tijdvak erfpacht loopt tot 1 juli 2057 (canon is afgekocht voor deze periode)
----------------------------------------------------------------------------------------------------------------
Welcome to this charming and bright 3-room apartment in the popular Baarsjes neighborhood in Amsterdam.
The apartment is located on the second floor of a characteristic 1930s building and is available immediately!
The Apartment
Upon entering through the shared stairwell, you arrive in the hallway, which provides access to all rooms. On the right side, you’ll find the enclosed kitchen, which is equipped with a dishwasher and a 5-burner gas stove with a large oven. The central heating boiler is neatly located in one of the kitchen cupboards. From the kitchen, you can step out onto the sunny balcony, which overlooks the gardens of the downstairs neighbors. The largest bedroom is situated at the quiet rear of the apartment. It offers enough space for a double bed and a wardrobe and also provides access to the balcony.
The bathroom is compact, with a toilet, sink, and shower. The spacious living room at the front features large windows, allowing plenty of natural light to fill the room. It is large enough to accommodate both a cozy sitting area and a dining area.
The second bedroom is located at the front of the apartment and is adjacent to the living room.
Are you looking for a well-laid-out apartment? Then contact us as soon as possible!
Neighborhood
Van Spilbergenstraat is situated in the vibrant Baarsjes, a neighborhood known for its cozy atmosphere, green squares, and a diverse range of shops, cafés, and restaurants. Rembrandtpark and Erasmuspark are within walking distance, perfect for relaxation or a stroll. Public transport connections are excellent, with various tram and bus stops nearby, and the A10 ring road is also easily accessible.
Features
• Living area: approximately 50 m²
• 2 bedrooms
• Southwest-facing balcony
• Double glazing
• Characteristic 1930s details
• Energy label C
• Current leasehold period runs until July 1, 2057 (ground rent has been prepaid for this period)
Features
Transfer of ownership
- Asking price
- € 400,000 kosten koper
- Asking price per m²
- € 8,163
- Service charges
- € 150 per month
- Listed since
- Status
- Available
- Acceptance
- Available in consultation
- VVE (Owners Association) contribution
- € 149.95 per month
Construction
- Type apartment
- Upstairs apartment (apartment)
- Building type
- Resale property
- Year of construction
- 1924
- Type of roof
- Flat roof covered with asphalt roofing
Surface areas and volume
- Areas
- Living area
- 49 m²
- Other space inside the building
- 1 m²
- Exterior space attached to the building
- 6 m²
- Volume in cubic meters
- 184 m³
Layout
- Number of rooms
- 3 rooms (2 bedrooms)
- Number of bath rooms
- 1 bathroom
- Bathroom facilities
- Shower, toilet, and sink
- Number of stories
- 1 story
- Located at
- 3rd floor
- Facilities
- Passive ventilation system and TV via cable
Energy
- Energy label
- Insulation
- Double glazing
- Heating
- CH boiler
- Hot water
- CH boiler
- CH boiler
- Gas-fired, in ownership
Cadastral data
- SLOTEN NOORD-HOLLAND C 11223
- Cadastral map
- Ownership situation
- Municipal long-term lease (end date of long-term lease: 01-07-2057)
Exterior space
- Location
- Alongside a quiet road and in residential district
- Balcony/roof terrace
- Balcony present
Parking
- Type of parking facilities
- Paid parking and resident's parking permits
VVE (Owners Association) checklist
- Registration with KvK
- Yes
- Annual meeting
- Yes
- Periodic contribution
- Yes (€ 149.95 per month)
- Reserve fund present
- Yes
- Maintenance plan
- Yes
- Building insurance
- Yes
Photos 18
Floorplans
© 2001-2024 funda


















