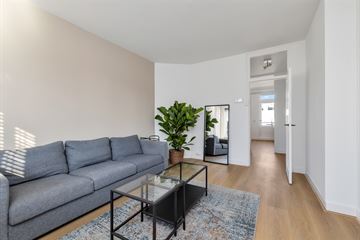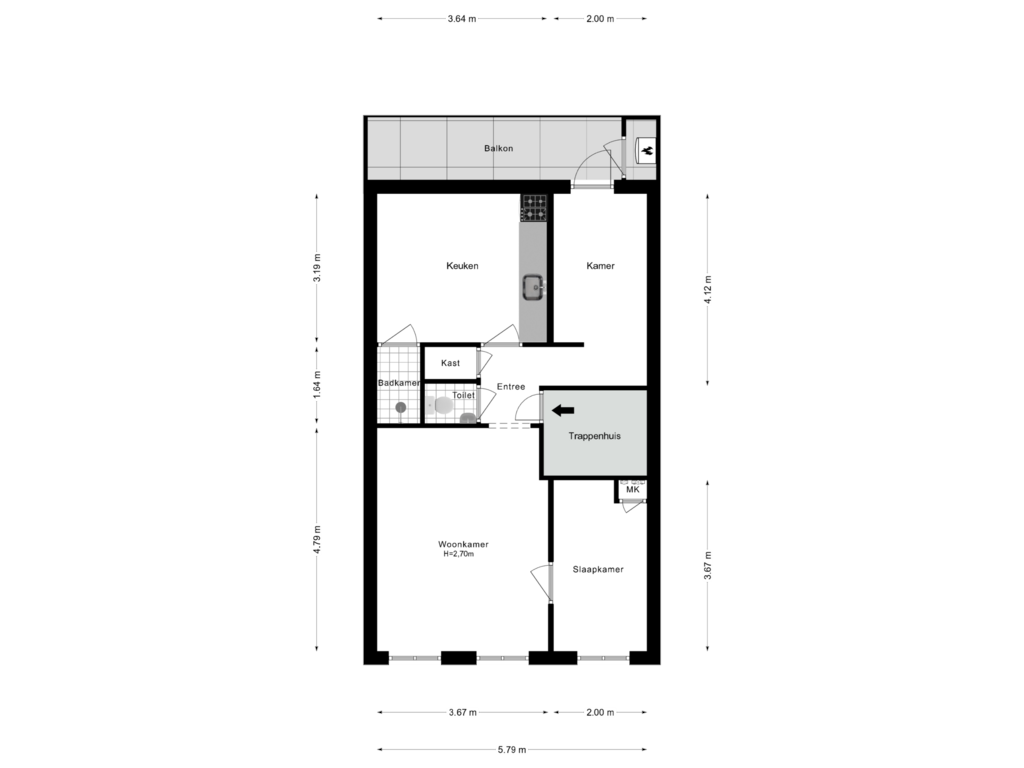
Van Spilbergenstraat 56-31057 RJ AmsterdamOrteliusbuurt-Zuid
€ 445,000 k.k.
Eye-catcherPrachtig, licht en instapklaar 4-kamerappartement met balkon in West
Description
Beautiful, Bright, and Move-In Ready 4-Room Apartment with Balcony in the Heart of Amsterdam-West
This stunning, renovated 4-room apartment at Van Spilbergenstraat 56-3 is now available. This turnkey property is located in one of Amsterdam’s most sought-after neighborhoods: the vibrant and popular Amsterdam-West. Perfect for first-time buyers, couples, or young families.
With an energy label A, this apartment is not only modern and comfortable but also highly sustainable. It features a new central heating boiler (2023), a heat pump (2024), and HR++ glass. Additionally, there is a brand-new wood-look PVC floor, and the window frames and walls have been freshly painted.
In short, this is a move-in-ready apartment where you can immediately enjoy living in comfort.
Layout and Comfort
Situated on the top floor (a bonus—no upstairs neighbors), the apartment boasts a practical layout with a hallway, separate toilet and shower, storage closet, living room, two bedrooms, and a kitchen-diner. The balcony stretches across the entire width of the property at the rear and is accessible from both the kitchen and bedroom. This is the perfect spot to enjoy a peaceful moment in the fresh air.
Prime Location
Van Spilbergenstraat is a quiet and charming street. Just a few minutes’ walk will take you into the lively heart of Amsterdam-West, with trendy cafés, restaurants, and shops along Jan Evertsenstraat and Kinkerstraat.
The nearby Rembrandtpark is perfect for a stroll or other outdoor activities. You can even enjoy a green walk from Rembrandtpark to Vondelpark.
There’s parking available right outside the building, and the A10-West ring road and Schiphol Airport (just 15 minutes by car) are easily accessible. The location is ideal for both city professionals and commuters, thanks to excellent public transport links and major roadways.
Homeowners’ Association (VvE)
The homeowners’ association consists of four members and is managed by the residents, keeping costs low. The building is well-maintained.
Key Features
– Energy label A
– New Intergas Xtreme boiler (2023)
– New heat pump (2024)
– New PVC flooring
– Parking with permit directly in front
– VvE costs: €124/month
– Leasehold prepaid until 2064 (with favorable terms for perpetual purchase based on 2014 WOZ value with discount)
– Option to install solar panels on the roof
Features
Transfer of ownership
- Asking price
- € 445,000 kosten koper
- Asking price per m²
- € 8,396
- Service charges
- € 124 per month
- Listed since
- Status
- Available
- Acceptance
- Available in consultation
- VVE (Owners Association) contribution
- € 124.00 per month
Construction
- Type apartment
- Upstairs apartment
- Building type
- Resale property
- Year of construction
- 1906
- Type of roof
- Flat roof
Surface areas and volume
- Areas
- Living area
- 53 m²
- Exterior space attached to the building
- 7 m²
- Volume in cubic meters
- 172 m³
Layout
- Number of rooms
- 4 rooms (2 bedrooms)
- Number of bath rooms
- 1 bathroom
- Bathroom facilities
- Shower
- Number of stories
- 4 stories
Energy
- Energy label
- Heating
- CH boiler and heat pump
- Hot water
- CH boiler
- CH boiler
- 2023, in ownership
Cadastral data
- SLOTEN C 5327
- Cadastral map
- Ownership situation
- Municipal long-term lease
- Fees
- Paid until 01-01-2064
VVE (Owners Association) checklist
- Registration with KvK
- Yes
- Annual meeting
- Yes
- Periodic contribution
- Yes (€ 124.00 per month)
- Reserve fund present
- Yes
- Maintenance plan
- Yes
- Building insurance
- Yes
Photos 27
Floorplans
© 2001-2024 funda



























