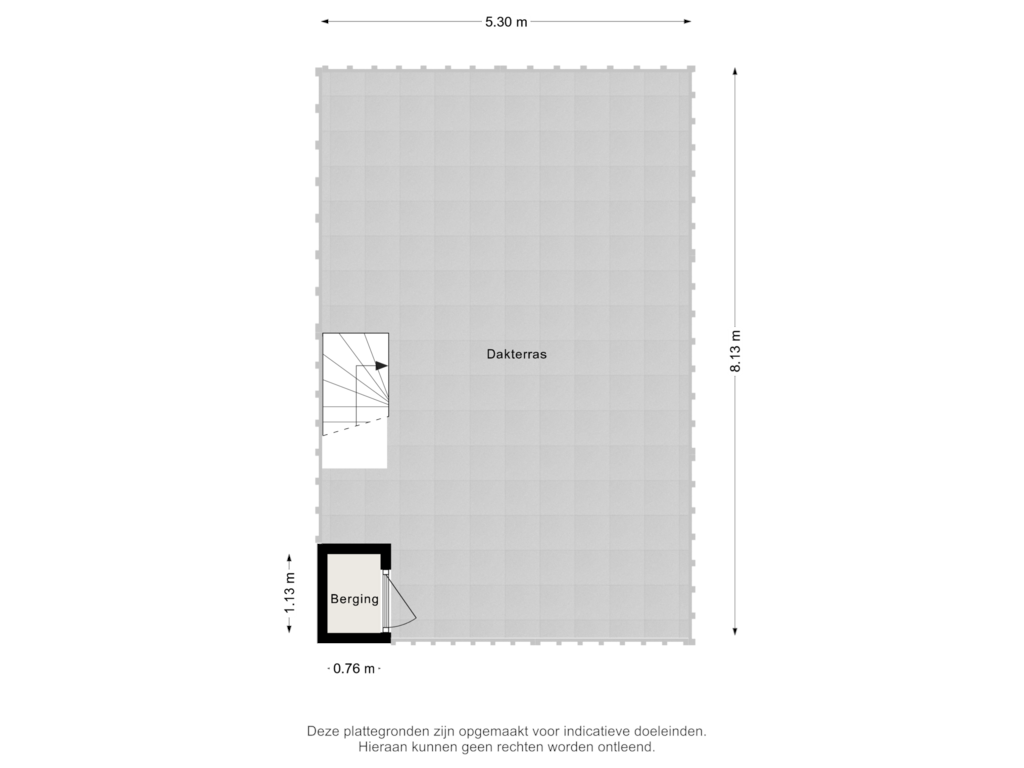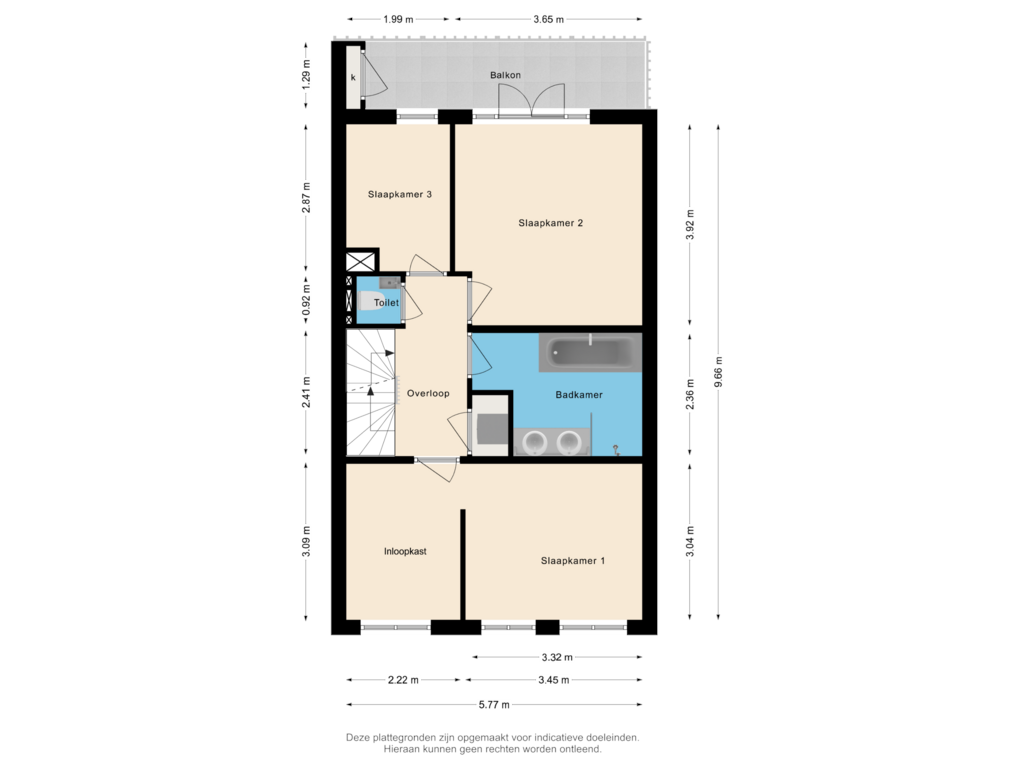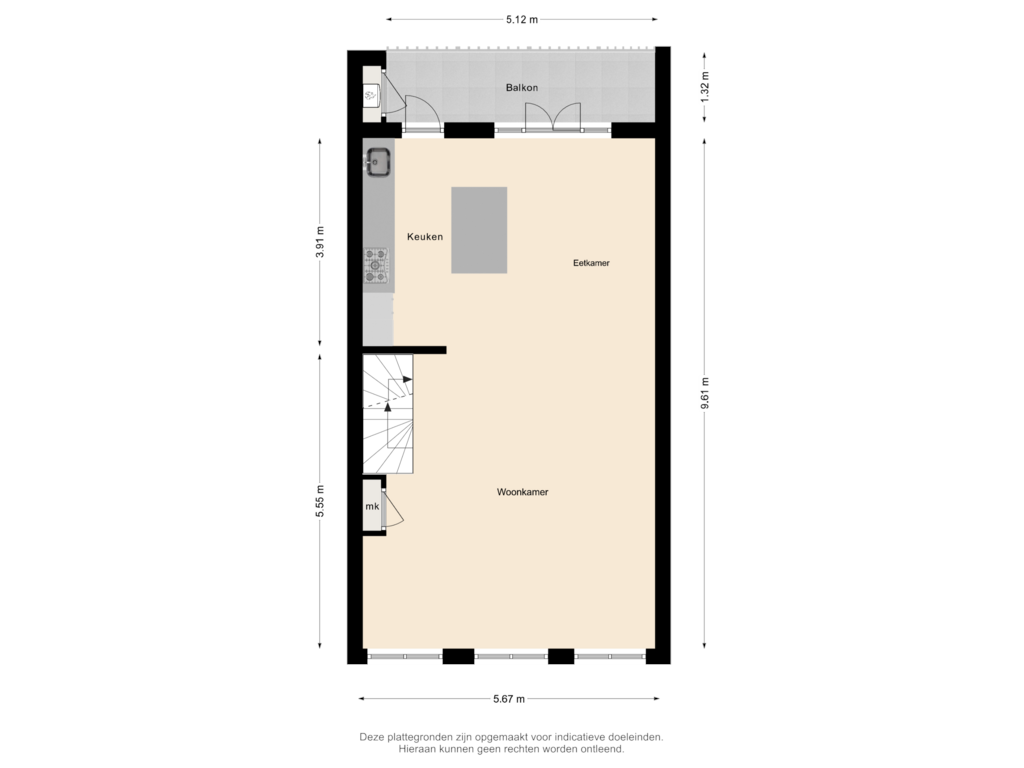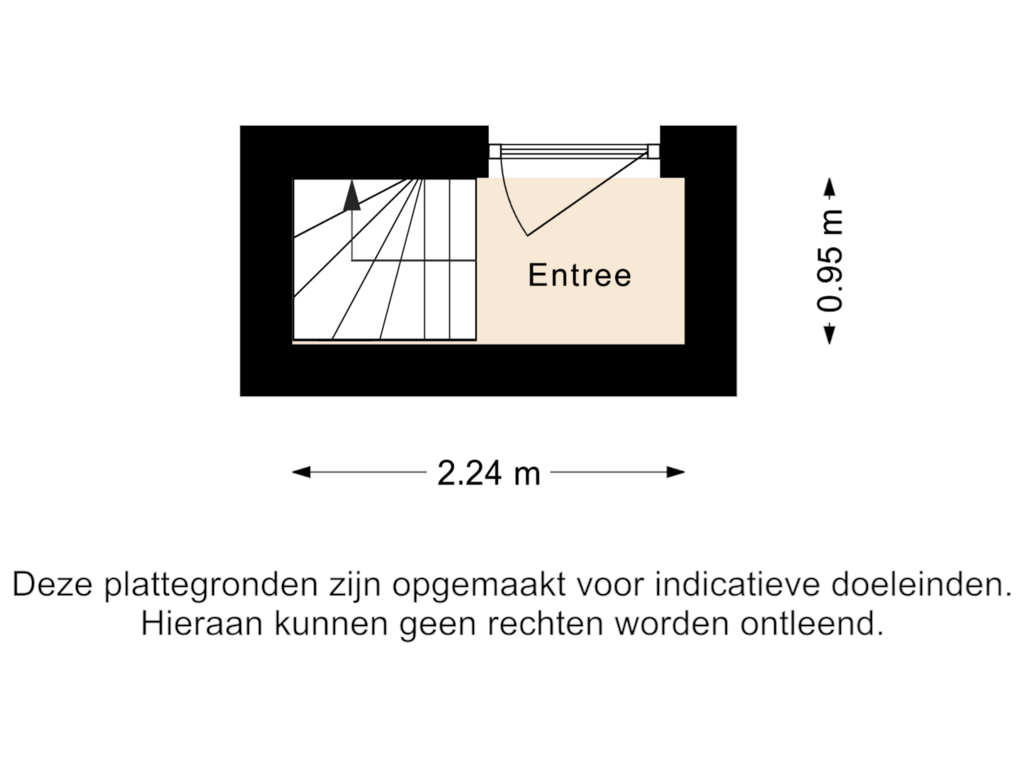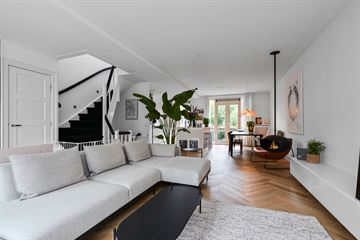
Description
Light and modern double upper house with 3 bedrooms and 57 m2 of outdoor space in the popular Baarsjes near the Rembrandtpark.
The Van Spilbergenstraat is a quiet one-way street with only destination traffic, just outside the spacious Rembrandtpark and within walking distance of a wide variety of shops, restaurants and bars. This diverse range is why the Baarsjes is so popular. The apartment is particularly light due to the large windows, has a spacious living floor with open kitchen and has 3 bedrooms and 3 outdoor areas. The building was renovated to a high standard a few years ago and the house is in very good condition. With an energy label C, roof insulation and full double glazing, the insulation is in excellent order. Long-term canon bought off until 2064. The application for transfer was made under favorable conditions.
Layout:
The front door on the ground floor is shared with the neighbors on the 1st floor. Private entrance on the 1st floor with wardrobe. The 2nd floor is fully furnished as a living floor with a striking amount of light and high ceilings. Kitchen with all necessary equipment and a cozy kitchen island and 3 access doors to the sunny balcony (facing west with afternoon and evening sun). At the front you will find a nice play corner for the children and an attractive sitting area. The entire floor has a herringbone (PVC) floor.
On the 3rd floor you reach the 3 bedrooms, the toilet and the bathroom via the spacious landing. The finishing quality and excellent maintenance continue smoothly upstairs. The bedroom at the front extends over the entire width of the house and is divided into a sleeping area and a walk-in closet. The other 2 bedrooms are located at the rear and have access to the sunny balcony (identical to the balcony on the 2nd floor with afternoon and evening sun). The master bedroom is cooled with air conditioning and the sun is kept out of the 3rd bedroom by means of sun blinds. The stylish luxury bathroom has a bath, walk-in shower, double washbasin with hardwood furniture and strikingly beautiful tiling. The toilet with washbasin is separate from the bathroom, making it an ideal layout for families. There is also a storage cupboard with connections for the washing machine and dryer. The 3rd floor has an oak parquet floor.
The roof terrace is reached by a fixed staircase and is located on the roof of the 3rd floor. With a surface area of 43 m2, it is remarkably large and sunny. The 360-degree view will never get boring and the sun shines there all day long. You can store the cushions dry in the handy storage room. This house is extremely suitable for lovers of sun and coziness because the 57 m2 of outdoor space is oriented to the south and west.
Land situation and VvE:
The house is located on leasehold land and the canon has been bought off until 2064. The current owners have submitted the application for transfer under the favorable conditions but are still waiting for the municipality. The small-scale VvE consists of 3 members and has its affairs in order. For example, the building has been well maintained in recent years, there is a large reserve fund and there is an MJOP. The service costs are € 180 per month.
Sustainability:
The house has a C label with roof insulation, partial wall insulation (also for sound), and double glazing everywhere. The Intergas HRE central heating boiler is from 2023.
Surroundings:
The Van Spilbergenstraat is a quiet and green street with one-way traffic and a wide sidewalk near the beautiful Rembrandtpark. In the park you will find sporty and relaxing relaxation and the children love it there. There is a petting zoo, a playground, there are various play fields and 't Landje where tree houses can be built. There are several daycare centers and well-regarded schools within walking distance. You can do your daily shopping on the Postjesweg, on the Mercatorplein or in the 'Jan Eef'. For a bite to eat or a nice drink, go to Cafe Cook, Bartack, Patio, Goldmund, Cafe Felperlaan, Bar Lusconi (formerly Zurich) or Bar Baarsch. The A10 is easy to reach and you can reach the whole of Amsterdam within a few minutes by public transport.
Special features:
- Double upper house of 111 m2
- Spacious, very bright living room with open kitchen
- 3 bedrooms
- 3 outdoor areas (large roof terrace and 2 balconies) with a total surface of 57 m2
- Renovated and excellently maintained building and home
- Energy label C with roof insulation and double glazing
- New central heating boiler (2023)
- Canon bought off until 2064, application made under favorable conditions
- Small-scale VvE with 3 members and financially healthy household
- Service costs € 180,- per month
- In the middle of the popular Baarsjes
- Near the Rembrandtpark
Features
Transfer of ownership
- Asking price
- € 875,000 kosten koper
- Asking price per m²
- € 7,883
- Listed since
- Status
- Under offer
- Acceptance
- Available in consultation
- VVE (Owners Association) contribution
- € 180.00 per month
Construction
- Type apartment
- Upstairs apartment (double upstairs apartment)
- Building type
- Resale property
- Year of construction
- 1924
- Specific
- Partly furnished with carpets and curtains
- Type of roof
- Flat roof covered with asphalt roofing
Surface areas and volume
- Areas
- Living area
- 111 m²
- Exterior space attached to the building
- 57 m²
- External storage space
- 1 m²
- Volume in cubic meters
- 372 m³
Layout
- Number of rooms
- 4 rooms (3 bedrooms)
- Number of bath rooms
- 1 bathroom and 1 separate toilet
- Bathroom facilities
- Shower, double sink, bath, and washstand
- Number of stories
- 2 stories
- Located at
- 2nd floor
- Facilities
- Mechanical ventilation and TV via cable
Energy
- Energy label
- Insulation
- Roof insulation and double glazing
- Heating
- CH boiler
- Hot water
- CH boiler
- CH boiler
- Intergas (gas-fired combination boiler from 2023, in ownership)
Cadastral data
- SLOTEN NOORD HOLLAND C 11493
- Cadastral map
- Ownership situation
- Municipal ownership encumbered with long-term leaset
- Fees
- Paid until 16-01-2064
Exterior space
- Location
- Alongside a quiet road and in residential district
- Balcony/roof terrace
- Balcony present
Storage space
- Shed / storage
- Detached wooden storage
Parking
- Type of parking facilities
- Paid parking and resident's parking permits
VVE (Owners Association) checklist
- Registration with KvK
- Yes
- Annual meeting
- Yes
- Periodic contribution
- Yes (€ 180.00 per month)
- Reserve fund present
- Yes
- Maintenance plan
- Yes
- Building insurance
- Yes
Photos 40
Floorplans 4
© 2001-2024 funda








































