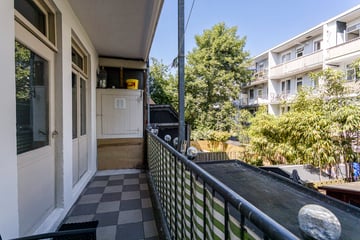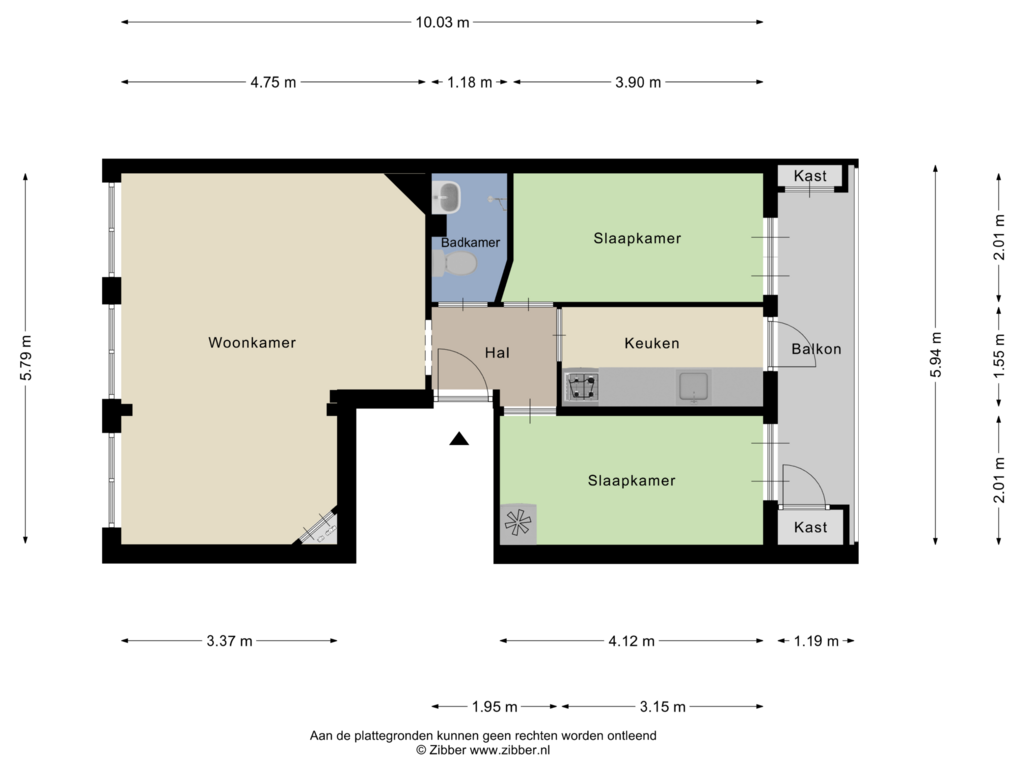
Van Spilbergenstraat 64-11057 RK AmsterdamOrteliusbuurt-Zuid
€ 425,000 k.k.
Description
WELCOME HOME IN AMSTERDAM WEST
Imagine: your very first own place, right in the vibrant heart of Amsterdam West. A place where you can feel the city's energy, yet also the tranquility of your own home. This apartment on Van Spilbergenstraat is a gem for starters and young families dreaming of a life filled with convenience and coziness. With two spacious bedrooms, a sunny balcony, and a bright living room, this is the ideal start to your future. And the best part? It's move-in ready!
HIGHLIGHTS OF YOUR NEW HOME
UNIQUE LOCATION: Situated on a quiet street where you can momentarily forget the hustle and bustle of the city.
AMENITIES AROUND THE CORNER: Everything you need within reach, from supermarkets to playgrounds.
SPACIOUS AND BRIGHT: Two well-proportioned bedrooms, a kitchen with balcony access, and a living room that the sun loves to fill.
READY TO GO: No long waiting times, this apartment is available quickly.
NO GROUND LEASE: Located on private land, so no worries about additional costs.
A HOME THAT MAKES YOUR HEART BEAT FASTER
Enter a world where comfort and convenience come together. The communal hall on the ground floor leads you up the staircase to your new home on the third floor. The door swings open and you're greeted by a hallway that provides access to all rooms. The living room and one bedroom are located at the front, where the morning sun gently awakens you. The bathroom, centrally located, is equipped with an invigorating shower, toilet, and sink – everything you need to start your day fresh.
At the rear, you'll find the second bedroom and the kitchen, both with access to the balcony. Imagine starting your day with a cup of coffee while the first rays of sun warm your face. The east-facing balcony is your private spot to enjoy the peaceful morning hours.
With a living area of 52 square meters, there's plenty of room to live, laugh, and grow. The rooms are smartly laid out so that you can make optimal use of every square meter. And with the quick delivery, you can almost immediately start decorating your dream home.
A DREAM ENVIRONMENT
De Baarsjes, once a hidden gem in Amsterdam, is now one of the most sought-after neighborhoods in the city. With Mercatorplein just around the corner and Rembrandtpark as your backyard, you live in an area others can only dream of. The Jan Evertsenstraat and Kinkerstraat offer a range of shops, while the trendy cafes and restaurants invite you out for an evening. And with public transport within easy reach and the A10 just minutes away, the rest of Amsterdam is always close by.
A SENSORY EXPERIENCE
Feel the warmth of the sun on your skin as you wake up in your new bedroom. Hear the soft whisper of the city as you relax on your balcony. Taste the fresh croissants from the bakery around the corner. Smell the coffee that your neighbors brew on Sunday morning. See how the light playfully dances through your living room. This apartment stimulates all your senses and invites you to fully enjoy life.
YOUR CHANCE TO SHINE
This is not just a property, this is an opportunity. An opportunity to live in a neighborhood that's alive, in a home that breathes. An opportunity to create your own space, where you can be yourself and where you can make your dreams come true. This is the moment to choose a life full of possibilities.
Special features:
Quick delivery possible;
Fixed Albers and van Tienen in Amsterdam;
Non-self-occupancy clause, age clause.
Would you like to schedule an appointment quickly? Then go to our website select the property you would like to view, and schedule an appointment online directly with one of our real estate agents.
Features
Transfer of ownership
- Asking price
- € 425,000 kosten koper
- Asking price per m²
- € 8,173
- Service charges
- € 100 per month
- Listed since
- Status
- Available
- Acceptance
- Available in consultation
Construction
- Type apartment
- Mezzanine (apartment)
- Building type
- Resale property
- Year of construction
- 1924
- Type of roof
- Flat roof covered with asphalt roofing
Surface areas and volume
- Areas
- Living area
- 52 m²
- Other space inside the building
- 1 m²
- Exterior space attached to the building
- 6 m²
- Volume in cubic meters
- 175 m³
Layout
- Number of rooms
- 3 rooms (2 bedrooms)
- Number of bath rooms
- 1 bathroom
- Bathroom facilities
- Shower and toilet
- Number of stories
- 1 story
- Located at
- 1st floor
- Facilities
- Passive ventilation system and TV via cable
Energy
- Energy label
- Insulation
- Double glazing
- Heating
- CH boiler
- Hot water
- CH boiler
Cadastral data
- SLOTEN C 10761
- Cadastral map
- Ownership situation
- Full ownership
Exterior space
- Balcony/roof terrace
- Balcony present
Parking
- Type of parking facilities
- Paid parking and resident's parking permits
VVE (Owners Association) checklist
- Registration with KvK
- Yes
- Annual meeting
- Yes
- Periodic contribution
- Yes
- Reserve fund present
- Yes
- Maintenance plan
- No
- Building insurance
- Yes
Photos 21
Floorplans
© 2001-2024 funda





















