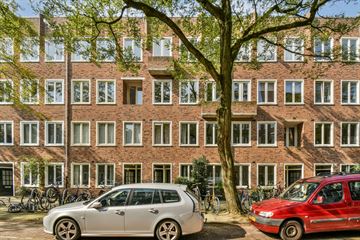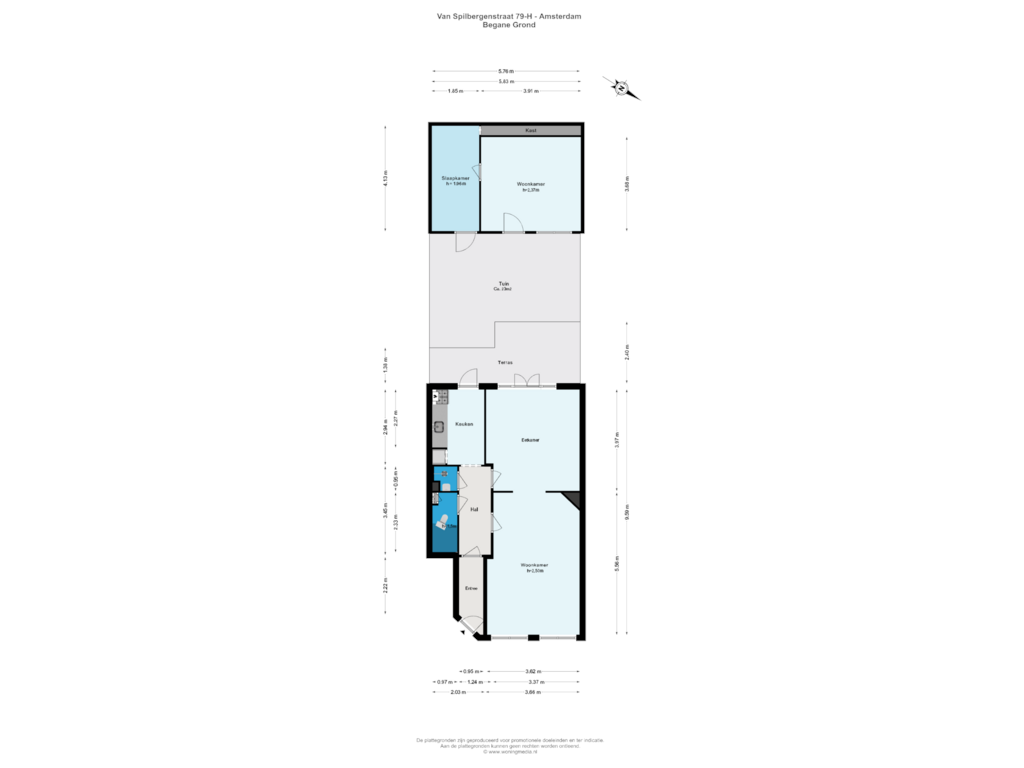
Eye-catcherBenedenwoning van 51m² met een ruime tuin, terras en tuinhuis (24m²)
Description
Ground-floor Apartment with Spacious Garden and Garden House in Amsterdam-West.
Ground-floor apartment of approximately 51 m² with a large garden, featuring a terrace and garden house, facing west for evening sun. The garden house is insulated, heated, and approximately 24 m² in size. The property offers plenty of possibilities and is well-located on a quiet street in the Orteliusbuurt in Amsterdam-West. It is just a stone’s throw away from Rembrandtpark, Mercatorplein, and Amsterdam Oud-West, with a wide range of shops, cafés, and restaurants.
THE NEIGHBORHOOD
The apartment is peacefully situated in the Orteliusbuurt, close to Amsterdam Oud-West. The surrounding area is full of amenities, including a variety of shops, cafés, and restaurants. Streets like Kinkerstraat (with the Foodhallen), Bilderdijkstraat, De Clercqstraat, Jan Evertsenstraat, and Overtoom are all within walking or cycling distance. For outdoor relaxation, Rembrandtpark, Vondelpark, and Erasmuspark are just a few minutes away.
For daily shopping, you won’t have to go far. Albert Heijn and Aldi on Postjesweg are less than five minutes away by bike. Additionally, the market at Bos en Lommerplein offers fresh products, and the lively Kinkerstraat and Ten Katemarkt are nearby for even more shopping options.
Mercatorplein is also just a short distance away, a central square with various shops, cafés, and restaurants. This square serves as a meeting place for locals and visitors alike. Besides the wide range of shops, the neighborhood offers schools, daycare centers, and sports facilities.
ACCESSIBILITY
With such a central location, most daily activities can be done on foot or by bike, but the apartment is also easily accessible by both private and public transportation.
Trams 7 and 13, buses 15, 18, 247, and night bus N83 all stop around the corner on Hoofdweg, providing direct connections to Central Station, Station Zuid, and Sloterdijk Station. Train and metro station Lelylaan, as well as Postjesweg metro station, are within cycling distance. By car, you can quickly leave the city via Hoofdweg and Jan van Galenstraat. Schiphol Airport is also easily reached.
LAYOUT
Ground-floor apartment with a private entrance. Upon entering, there is a vestibule leading to the hallway, which provides access to all rooms. In the center of the apartment, there is the bathroom with a shower and sink, as well as a separate toilet. Further down the hall is the kitchen at the rear, which opens out to the spacious west-facing garden with evening sun. The kitchen includes a washing machine connection. The living room and bedroom (en-suite) span the entire length of the apartment, with French doors opening onto the garden with a terrace. In the garden, there is a well-insulated and heated wooden garden house with storage. The meter cupboard is also located in the hallway.
FEATURES
- Located on the ground floor
- Garden with terrace and west-facing garden house
- Insulated garden house of approximately 24 m²
- Energy label C
- Situated on ground lease (Vicario), the current timeframe ends on January 16, 2064
- The ground lease for the current timeframe has been paid in advance
- Application for the switch to perpetual leasehold has been submitted
- Monthly contribution to the Owners’ Association: € 60,00
- Can be customized to your liking
- Delivery in consultation
Features
Transfer of ownership
- Asking price
- € 520,000 kosten koper
- Asking price per m²
- € 10,196
- Listed since
- Status
- Under offer
- Acceptance
- Available in consultation
Construction
- Type apartment
- Ground-floor apartment (apartment)
- Building type
- Resale property
- Year of construction
- 1924
Surface areas and volume
- Areas
- Living area
- 51 m²
- Exterior space attached to the building
- 12 m²
- External storage space
- 24 m²
- Volume in cubic meters
- 183 m³
Layout
- Number of rooms
- 2 rooms (1 bedroom)
- Number of bath rooms
- 1 bathroom and 1 separate toilet
- Bathroom facilities
- Shower and sink
- Number of stories
- 1 story
- Located at
- Ground floor
Energy
- Energy label
- Heating
- CH boiler
- Hot water
- CH boiler
- CH boiler
- Gas-fired combination boiler, in ownership
Cadastral data
- SLOTEN NOORD-HOLLAND C 10904
- Cadastral map
- Ownership situation
- Municipal long-term lease
- Fees
- Paid until 15-01-2064
Exterior space
- Location
- Alongside a quiet road and in residential district
- Garden
- Back garden
Storage space
- Shed / storage
- Detached wooden storage
- Facilities
- Electricity and heating
Parking
- Type of parking facilities
- Paid parking, public parking and resident's parking permits
VVE (Owners Association) checklist
- Registration with KvK
- Yes
- Annual meeting
- No
- Periodic contribution
- Yes
- Reserve fund present
- Yes
- Maintenance plan
- Yes
- Building insurance
- Yes
Photos 22
Floorplans
© 2001-2024 funda






















