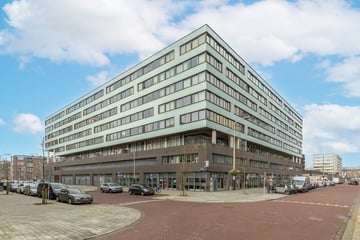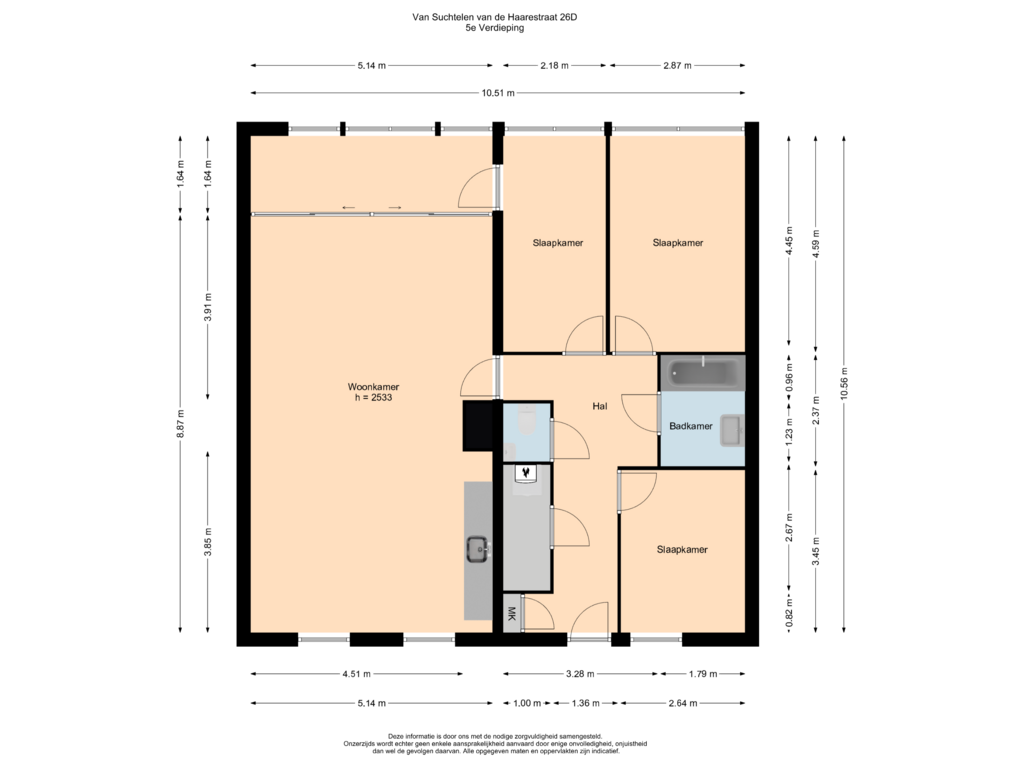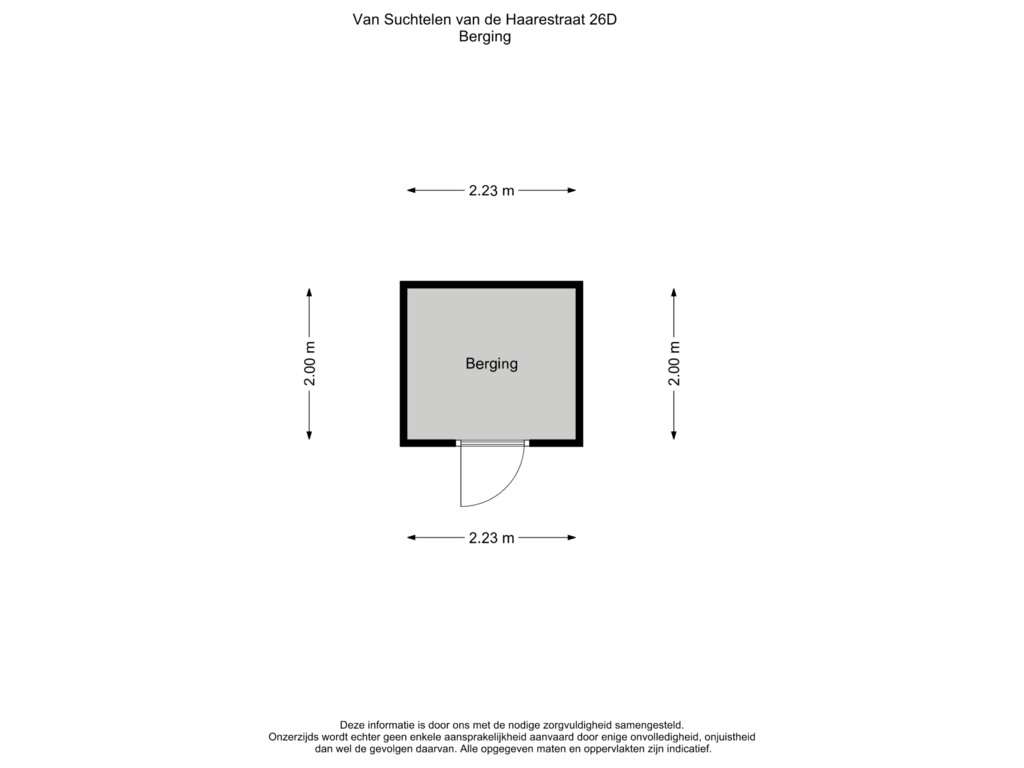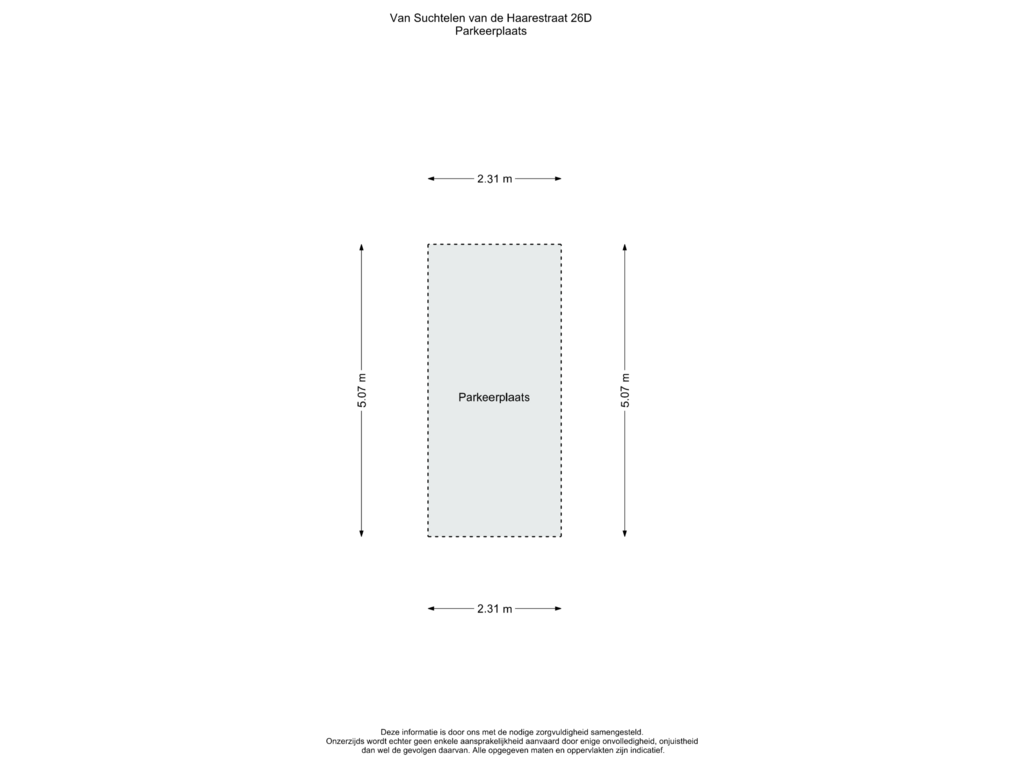
Van Suchtelen van de Haarestraat 26-D1068 GV AmsterdamOsdorpplein e.o.
€ 585,000 k.k.
Eye-catcherPrachtig ruim wonen met een prive parkeerplaats en aparte berging
Description
Welcome to the Van Suchtelen van Haarestraat 26D, where comfort and luxury meet. This beautiful apartment, located on the lively Osdorpplein in Amsterdam, has its own parking space, a private storage room in the basement of the complex and is the ideal place for young families and anyone who loves the vibrant city life.
Enter this modern apartment and experience the space and light that this home has to offer. With THREE spacious bedrooms, there is plenty of room for a young family or a couple who wants to use an extra room as a home office or hobby room. The high ceilings and large windows give a feeling of airiness and openness that is rare in the city.
The apartment has energy label A, which means that it is not only beneficial for your energy bill, but also environmentally friendly. The living room flows seamlessly into the open kitchen, which is ideal for cozy evenings with family and friends. The modern kitchen is equipped with the necessary equipment, making cooking a real pleasure.
Also consider the possibility of creating a FOURTH bedroom, making this apartment even more versatile. In addition, the apartment has its own large storage room with additional storage attic and its own parking space, so you are always assured of sufficient storage space and parking. Adjacent to the bustling (shopping) center of Nieuw West, you have all amenities within easy reach: supermarkets, De Meervaart theater (with a cinema in the near future), library and various catering establishments. Moreover, with excellent public transport you can reach Leidseplein or Schiphol within half an hour.
Feel the freedom of living in a modern apartment with all amenities within reach. This is your chance to own a unique home in one of the most dynamic parts of Amsterdam.
Details:
- 110m2 usable area
- 3 bedrooms with the possibility of a 4th
- Energy label A
- External storage room
- Own parking space in the basement
- Healthy and professionally managed homeowners' association
- Service costs €255,-
- Leasehold bought off until 8/31/2050
Features
Transfer of ownership
- Asking price
- € 585,000 kosten koper
- Asking price per m²
- € 5,318
- Listed since
- Status
- Available
- Acceptance
- Available in consultation
- VVE (Owners Association) contribution
- € 255.00 per month
Construction
- Type apartment
- Upstairs apartment (apartment)
- Building type
- Resale property
- Construction period
- 2001-2010
- Type of roof
- Flat roof covered with asphalt roofing
Surface areas and volume
- Areas
- Living area
- 110 m²
- External storage space
- 5 m²
- Volume in cubic meters
- 342 m³
Layout
- Number of rooms
- 4 rooms (3 bedrooms)
- Number of stories
- 1 story
- Located at
- 1st floor
- Facilities
- Elevator and mechanical ventilation
Energy
- Energy label
- Insulation
- Roof insulation, triple glazed, double glazing, eco-building, partly double glazed, no cavity wall, mostly double glazed, energy efficient window, draft protection, insulated walls, floor insulation, completely insulated and secondary glazing
- Heating
- CH boiler
- Hot water
- CH boiler
- CH boiler
- Intergas (gas-fired from 2004, in ownership)
Cadastral data
- SLOTEN NOORD-HOLLAND E 7009
- Cadastral map
- Ownership situation
- Municipal ownership encumbered with long-term leaset
- Fees
- Paid until 31-08-2050
Exterior space
- Location
- In centre, in residential district and unobstructed view
Storage space
- Shed / storage
- Attached brick storage
- Facilities
- Loft, electricity, heating and running water
Garage
- Type of garage
- Garage with carport
- Capacity
- 1 car
- Facilities
- Electrical door and electricity
Parking
- Type of parking facilities
- Paid parking, parking on gated property, parking on private property, public parking, parking garage and resident's parking permits
VVE (Owners Association) checklist
- Registration with KvK
- Yes
- Annual meeting
- Yes
- Periodic contribution
- Yes (€ 255.00 per month)
- Reserve fund present
- Yes
- Maintenance plan
- Yes
- Building insurance
- Yes
Photos 50
Floorplans 3
© 2001-2025 funda




















































