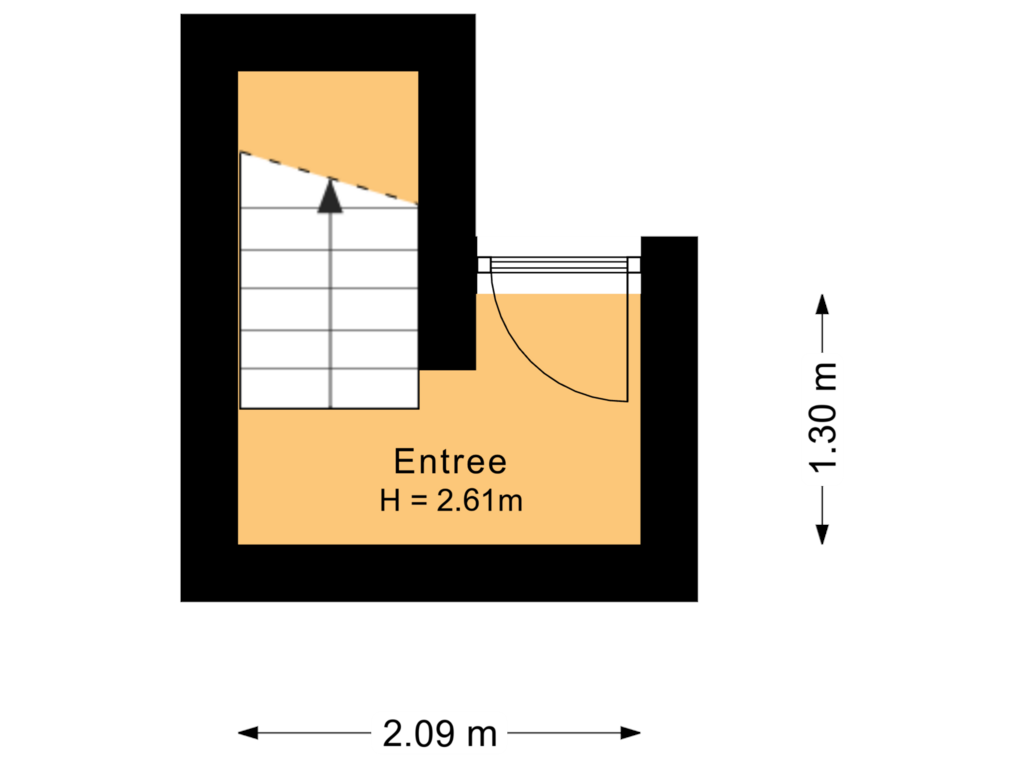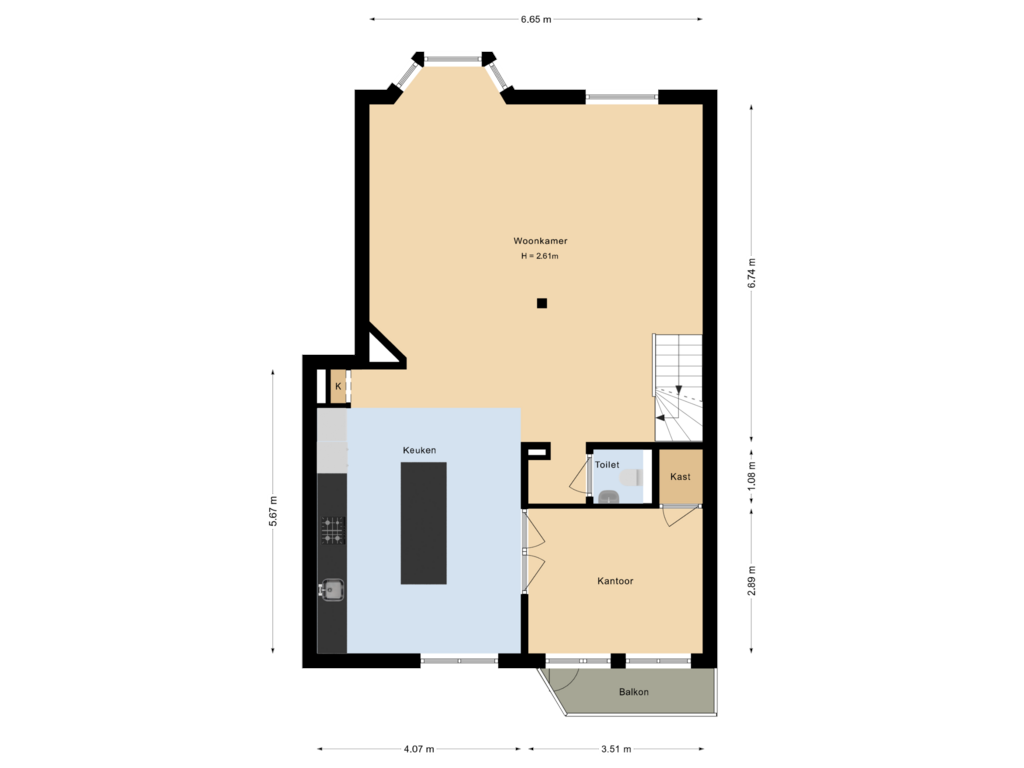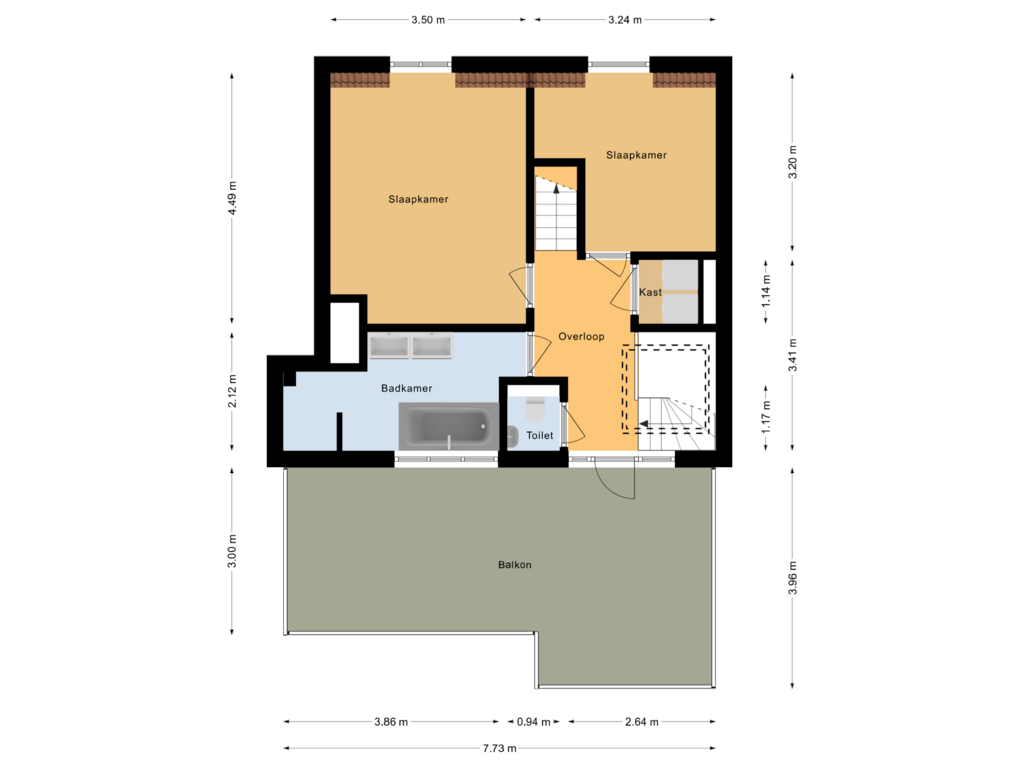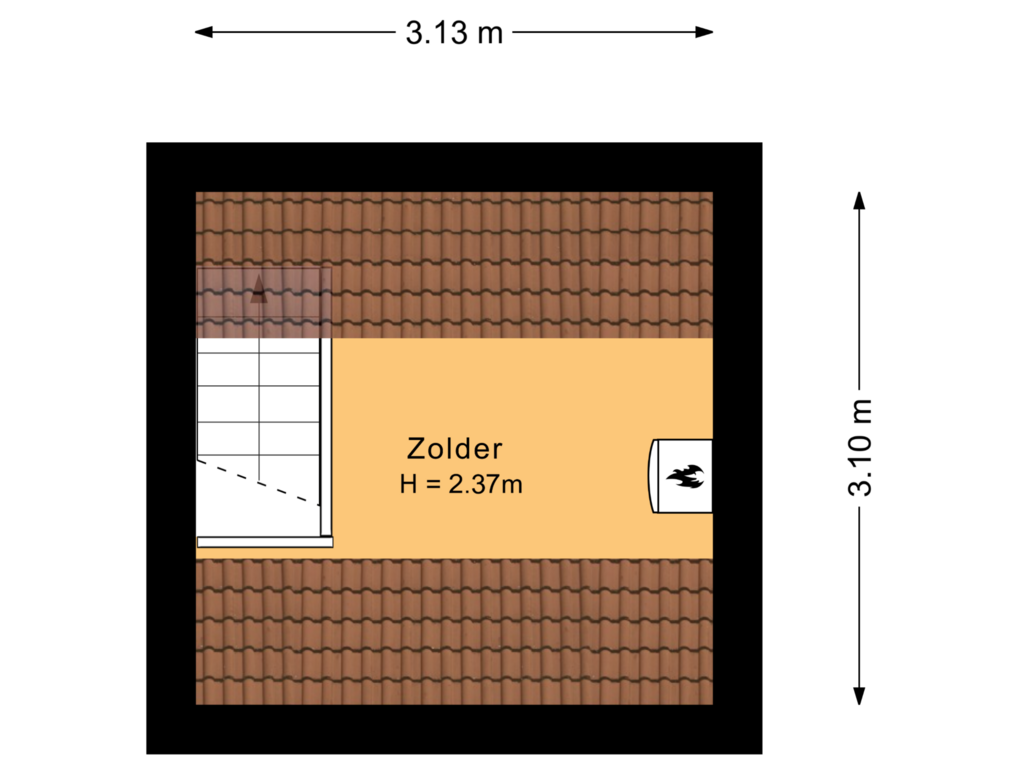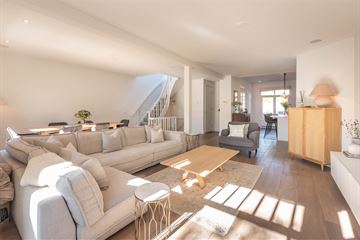
Van Tuyll van Serooskerkenplein 34-31076 NB AmsterdamVan Tuyllbuurt
€ 1,200,000 k.k.
Description
Wide, spacious and bright double upstairs apartment with a unique width of approx. 7.5 m2 and a total living area of approx. 128m2 with (licensed) roof terrace. This luxury home is located in a beautiful spot on the leafy and child-friendly Van Tuyl van Serooskerkenplein in the Stadionbuurt in Amsterdam South. The house has 4 rooms (3 of which are bedrooms), a very spacious living room with bay window and open kitchen with island, beautiful parquet floor, insulating glass, sleek finish and lots of light. The bathroom is bright, modern and offers a walk-in shower and a bathtub. Furthermore, this house has a balcony and a beautiful (licensed) roof terrace (approx. 26m2), with a location on the Northwest, so you can enjoy the sun early in the year!
The house is part of an active VvE with professional management and is on leasehold land. The annual ground rent is €852 and the period runs until the end of 2054. Parking is possible with a parking permit.
Stadionbuurt
The stadium area in Amsterdam South is known for the Olympic Stadium Amsterdam, but this neighborhood also offers a lot of greenery with a wide view over the square, nice restaurants such as a football club Swift), high school and a number of supermarkets (including Albert Heijn).
Within walking/cycling distance is Zuid As, the Gerrit Rietveld Academy, beautiful monuments and the Vondelpark. Furthermore, the area is very well connected to the rest of Amsterdam and you can easily travel outside the city. This can be done by private transport via the A10 or by public transport via stops within walking distance. Schiphol Airport is therefore very easily accessible.
Accessibility
The house is well located in relation to roads, via the S108 and S109 you reach the A10 ring road within a few minutes. Around the corner is the tram (line 24) and bus station (line 15) that easily takes you to Amsterdam Zuid train station. From here you can easily drive to Utrecht and Schiphol.
Classification
1st floor: The main entrance is located on the 1st floor, where the stairwell is shared with 1 other apartment. Here you walk through the stairwell to the 2nd floor where the private entrance is located.
2nd floor: Private entrance, with wardrobe.
3rd floor: Living room with access to the open living area, through the large windows in the living room you will experience a lot of light upon entering. This spacious living room has a characteristic bay window with insulating glass, a beautifully laid parquet floor and offers ample space for a large sitting area with TV cabinet and a dining area with dining table. From the living room there is a wonderful view over the Van Tuyl van Serooskerkenplein. The open kitchen is equipped with built-in appliances, a kitchen island and a beautiful kitchen island with plenty of storage space. In addition, there is also an extra bedroom or office with access to the balcony. This room (with built-in wardrobe) has an area of and can also serve as an ideal location for guests to stay for a long time. The balcony can also be reached through the swinging doors from the kitchen.
In the middle of the house is a toilet with hand basin.
4th floor: Spacious and bright staircase and landing. On this floor there are 2 spacious bedrooms with high ceilings, a beautifully finished and modern bathroom with walk-in shower, bath, towel radiator and double sink. A second separate toilet with hand basin is available. Through the door at the rear is the beautiful roof terrace (size added).
General information
Surface: approx. 128m²
Number of rooms: 4, of which 3 bedrooms
Balcony: 3m²
Roof terrace: 26m²
Separate storage room: washing machine and dryer connection
Second storage room: central heating boiler
Energy label: C, valid until 14-10-2034
Insulation: insulating glazing
Year of construction: 1931
Heating: Gas central heating: Nefit Proline, built in 2013
Cadastral data
Municipality : Amsterdam
Section + Number: Section AB, Complex Designation 2674-A, Apartment Index 4,
Share: 134/355th
Continuous right of leasehold
Revision/end of period: 15 December 2054
General Provisions of the City of Amsterdam: 2000
VVE
Number of members: 4
Professional: Delair VvE Management
Monthly costs: €187,63
Chamber of Commerce number: 85722022
Remaining
Age clause applies
Notary : ring Amsterdam
Delivery in consultation or can be done soon
This information has been compiled by us with the necessary care. However, we do not accept any liability for any incompleteness, inaccuracy or otherwise, or the consequences thereof. All specified sizes and surfaces are indicative. The buyer has his or her own duty to investigate all matters that are important to him or her. With regard to this property, the real estate agent is an advisor to the seller. We advise you to use an expert real estate agent to guide you through the purchase process. If you have specific wishes regarding the property, we advise you to make these known to your purchasing agent in good time and to conduct an independent investigation (or have them investigated). If you do not engage an expert representative, you consider yourself to be expert enough according to the law to be able to foresee all matters that are important.
Features
Transfer of ownership
- Asking price
- € 1,200,000 kosten koper
- Asking price per m²
- € 9,375
- Listed since
- Status
- Available
- Acceptance
- Available in consultation
- VVE (Owners Association) contribution
- € 187.63 per month
Construction
- Type apartment
- Upstairs apartment (apartment)
- Building type
- Resale property
- Year of construction
- 1931
- Specific
- Protected townscape or village view (permit needed for alterations) and double occupancy possible
- Type of roof
- Combination roof covered with asphalt roofing and roof tiles
Surface areas and volume
- Areas
- Living area
- 128 m²
- Other space inside the building
- 4 m²
- Exterior space attached to the building
- 30 m²
- Volume in cubic meters
- 519 m³
Layout
- Number of rooms
- 4 rooms (3 bedrooms)
- Number of bath rooms
- 1 bathroom and 2 separate toilets
- Bathroom facilities
- Shower, double sink, bath, and washstand
- Number of stories
- 2 stories and a loft
- Located at
- 3rd floor
- Facilities
- Mechanical ventilation and TV via cable
Energy
- Energy label
- Insulation
- Roof insulation, double glazing, energy efficient window and floor insulation
- Heating
- CH boiler
- Hot water
- CH boiler
- CH boiler
- Nefit Proline (gas-fired combination boiler from 2013, in ownership)
Cadastral data
- AMSTERDAM AB 3674
- Cadastral map
- Ownership situation
- Municipal long-term lease (end date of long-term lease: 15-12-2054)
- Fees
- € 852.86 per year
Exterior space
- Location
- Alongside a quiet road, in residential district, open location and unobstructed view
- Balcony/roof terrace
- Balcony present
Parking
- Type of parking facilities
- Paid parking and resident's parking permits
VVE (Owners Association) checklist
- Registration with KvK
- Yes
- Annual meeting
- Yes
- Periodic contribution
- Yes (€ 187.63 per month)
- Reserve fund present
- Yes
- Maintenance plan
- Yes
- Building insurance
- Yes
Photos 58
Floorplans 4
© 2001-2024 funda


























































