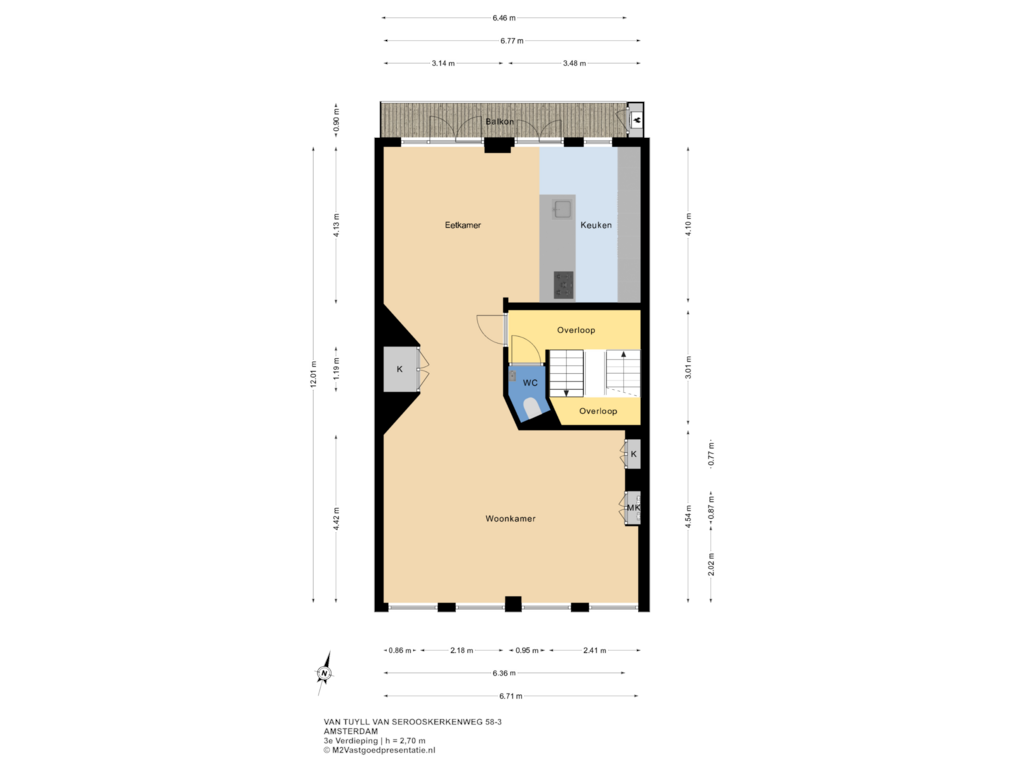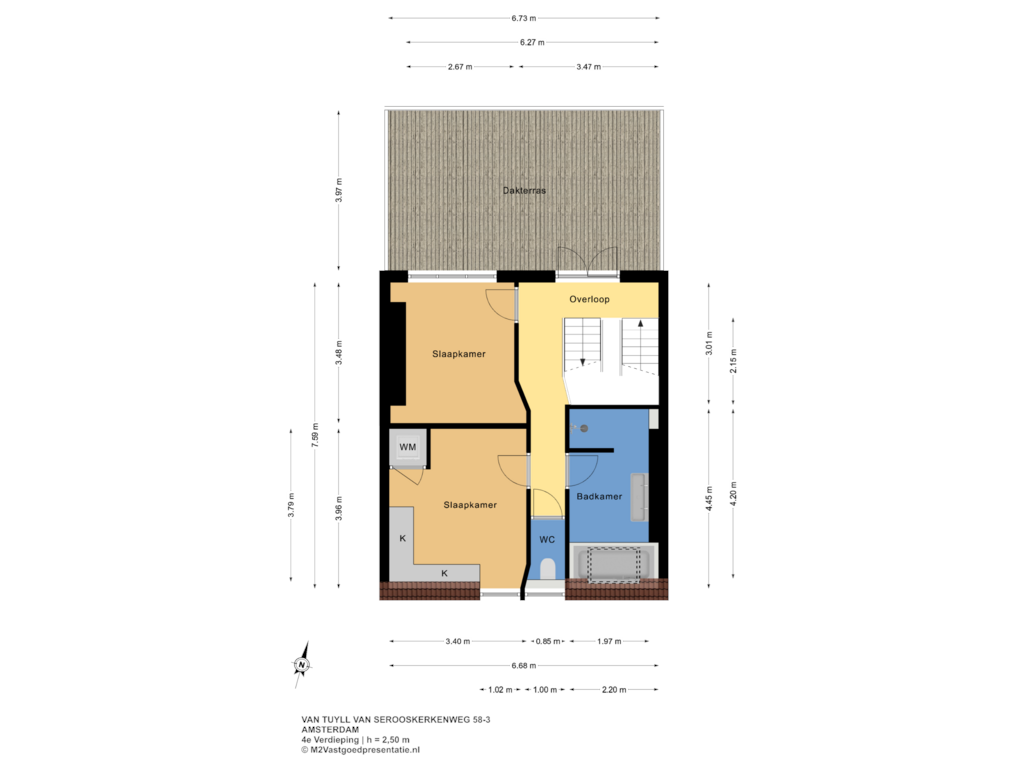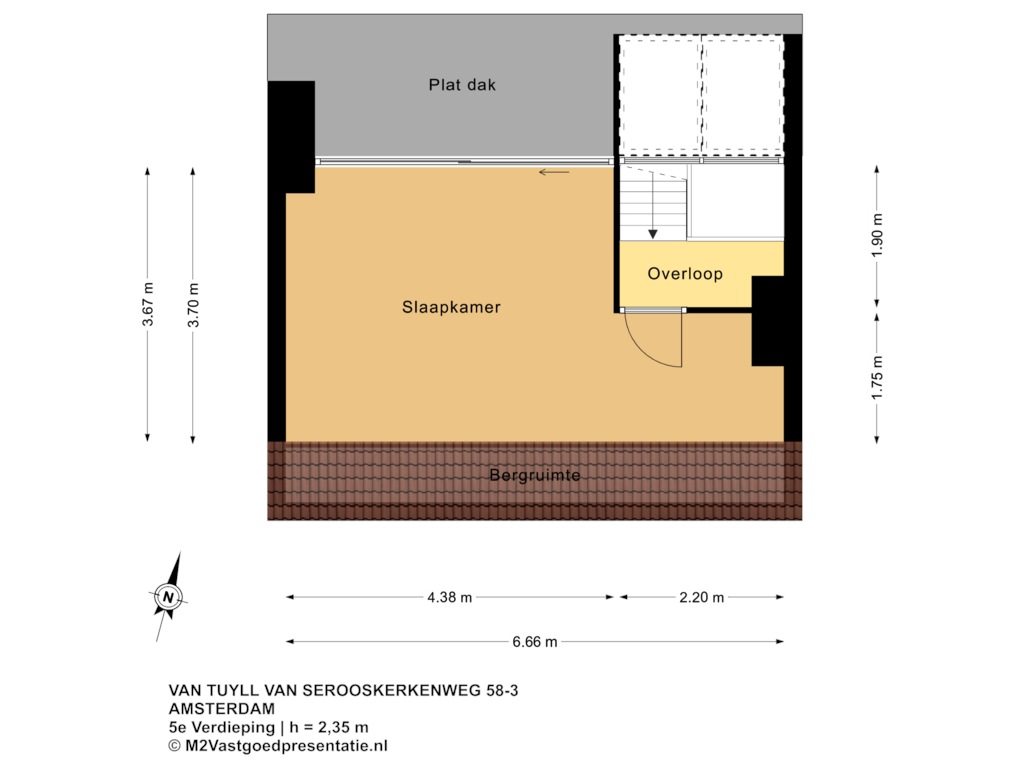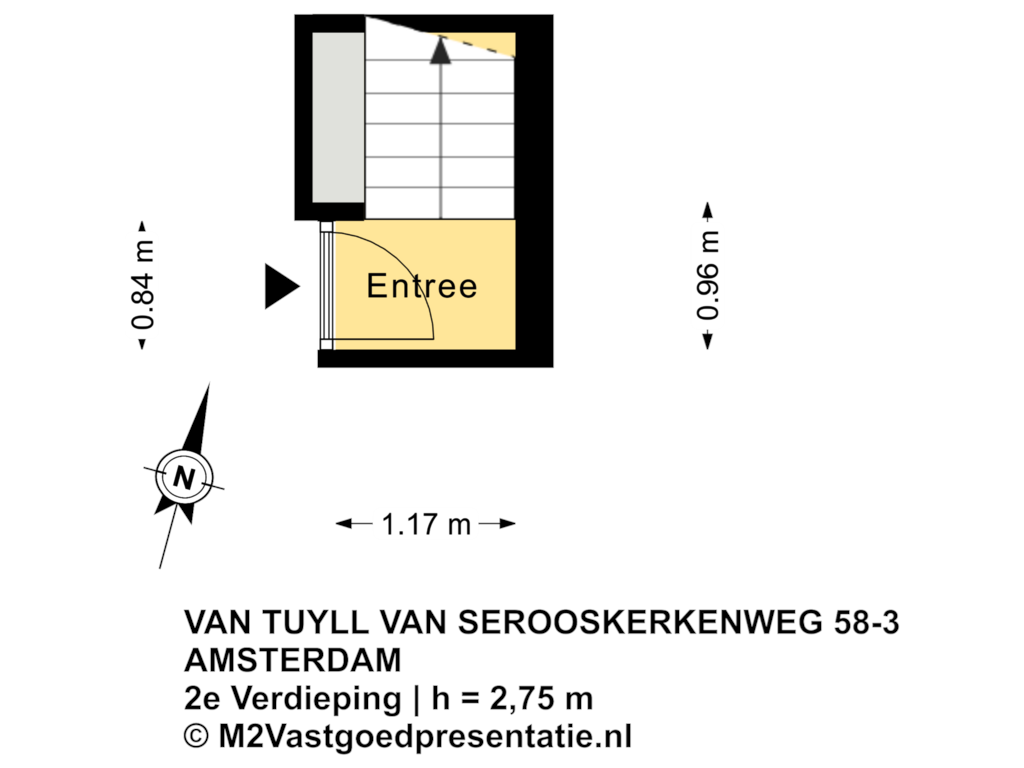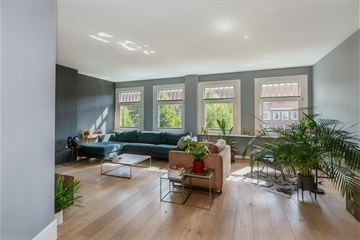
Van Tuyll van Serooskerkenweg 58-31076 JN AmsterdamVan Tuyllbuurt
€ 1,195,000 k.k.
Description
This high-quality apartment offers an optimal sense of space and light. Located on the quiet Van Tuyll van Serooskerkenweg, it features a luxurious open kitchen, a spacious modern bathroom, and three generously sized comfortable bedrooms. The large roof terrace provides additional outdoor space for relaxation. A complete and move-in ready apartment!
Van Tuyll van Serooskerkenweg is a lively street in Amsterdam South, situated in the popular Stadionbuurt. The neighborhood is known for its characteristic 1930s architecture and a quiet, green environment, with the nearby Olympic Stadium as a well-known landmark. The street offers various amenities, such as shops, cafés, and restaurants, and is easily accessible by both public transport and car. An ideal location for those seeking the peace of a residential area while still being close to the vibrant city life.
***Description***
Via the stone staircase, you reach the entrance of the apartment, a spacious hallway with an impressive staircase leading to the third floor, landing with a modern toilet and washbasin, and a cozy, bright living room where the large windows at the front offer a beautiful view over Van Tuyll van Serooskerkenweg.
At the rear, you'll find the dining room with space for a large dining table, and the impressive 2021 kitchen with a wide and deep island, fully equipped with high-quality appliances. French doors give access to the balcony at the rear of the apartment, which spans the entire width of the property and includes a storage closet.
Stairs to the fourth floor lead to a spacious and bright landing, with access to the front and rear bedrooms. The front bedroom is equipped with built-in wardrobes, a storage closet, and a washing machine and dryer connection. The large bathroom features a bathtub, walk-in shower, and double sink. There is a separate toilet in the hallway, and from the landing, you can access the rear French doors that lead to the sun-drenched roof terrace, offering privacy while overlooking the city. The terrace is equipped with water and electricity.
The stairs to the fifth floor lead to a landing and a large bedroom with large windows offering a wide view over the surrounding (lower) buildings. The bedroom has many built-in closets and is equipped with air conditioning. In one corner, there is a quiet workspace.
The entire apartment features oak wooden floors.
***Special features***
- Sun-drenched roof terrace;
- In late 2017, the top floor and the staircase leading to it were fully renovated;
- Fully double-glazed windows;
- Built-in TV included;
- Large dining table will remain in the apartment;
- Oak wooden floors throughout the apartment;
- Air conditioning present;
- Active homeowners’ association (VvE) with 12 members, professionally managed;
- Monthly VvE contribution: €171,14;
- Long-term maintenance plan (MJOP) available;
- Situated on municipal leasehold land;
- Parking through a permit system, currently providing two parking permits immediately;
- See floor plans for layout and complete measurements;
- Given the age of the property, an age and materials clause will apply;
- Delivery in consultation;
- Notary choice is up to the buyer, but must be within the municipality of Amsterdam.
The Measurement Instruction is based on NEN2580 standards. The Measurement Instruction is intended to apply a more uniform method of measurement for providing an indication of the usable area. The Measurement Instruction does not exclude differences in measurement results, for example due to interpretation differences, rounding, or limitations during the measurement.
Interested in this property? Contact your own NVM buying agent right away. Your NVM buying agent looks after your interests and saves you time, money, and worries. Addresses of colleague NVM buying agents in the Amsterdam region can be found on Funda.
This information has been compiled with the utmost care. However, no liability is accepted by us for any incompleteness, inaccuracies, or otherwise, or the consequences thereof. All dimensions and surfaces provided are indicative.
Features
Transfer of ownership
- Asking price
- € 1,195,000 kosten koper
- Asking price per m²
- € 8,074
- Listed since
- Status
- Available
- Acceptance
- Available in consultation
- VVE (Owners Association) contribution
- € 171.14 per month
Construction
- Type apartment
- Upstairs apartment (double upstairs apartment with open entrance to street)
- Building type
- Resale property
- Year of construction
- 1930
- Specific
- Protected townscape or village view (permit needed for alterations)
- Type of roof
- Combination roof
Surface areas and volume
- Areas
- Living area
- 148 m²
- Exterior space attached to the building
- 32 m²
- External storage space
- 9 m²
- Volume in cubic meters
- 515 m³
Layout
- Number of rooms
- 5 rooms (3 bedrooms)
- Number of bath rooms
- 1 bathroom and 2 separate toilets
- Bathroom facilities
- Shower, double sink, and bath
- Number of stories
- 3 stories
- Facilities
- Air conditioning and TV via cable
Energy
- Energy label
- Heating
- CH boiler
- Hot water
- CH boiler
- CH boiler
- Vaillant (gas-fired combination boiler from 2019, in ownership)
Cadastral data
- AMSTERDAM AB 2499
- Cadastral map
- Ownership situation
- Municipal long-term lease
- Fees
- € 708.40 per year with option to purchase
Exterior space
- Location
- Alongside a quiet road, in residential district and unobstructed view
- Balcony/roof terrace
- Roof terrace present and balcony present
Parking
- Type of parking facilities
- Paid parking, public parking and resident's parking permits
VVE (Owners Association) checklist
- Registration with KvK
- Yes
- Annual meeting
- Yes
- Periodic contribution
- Yes (€ 171.14 per month)
- Reserve fund present
- Yes
- Maintenance plan
- Yes
- Building insurance
- Yes
Photos 79
Floorplans 4
© 2001-2024 funda















































































