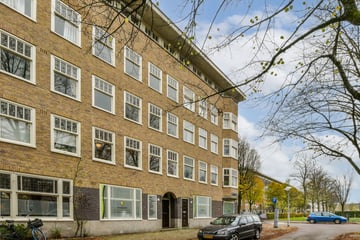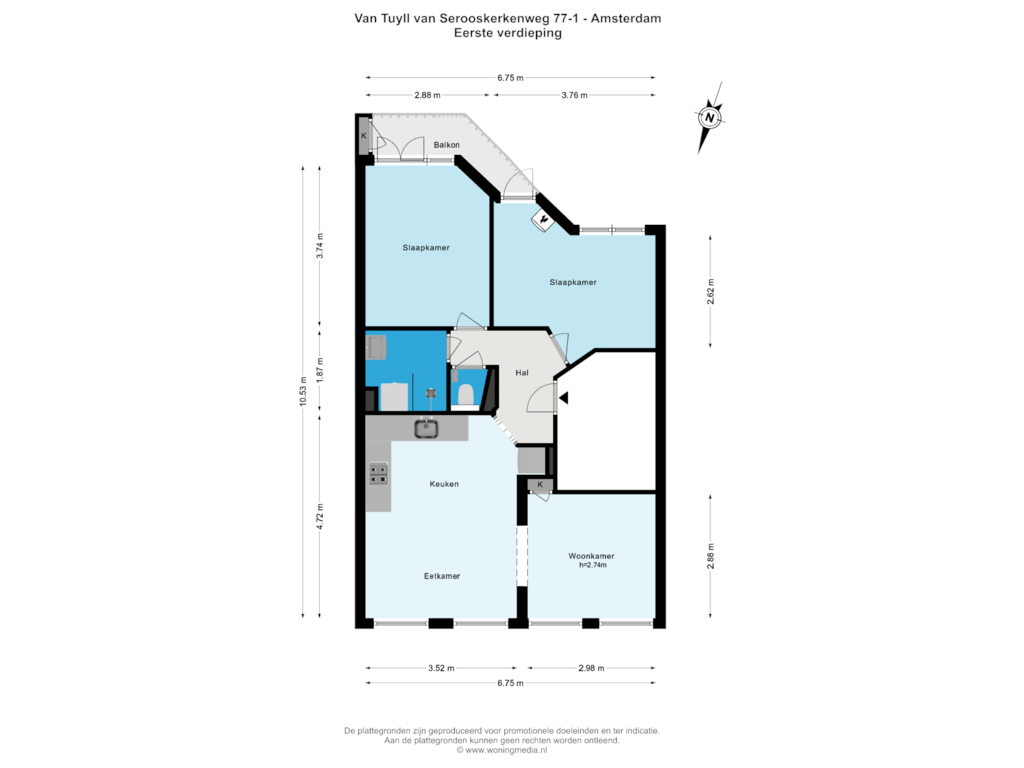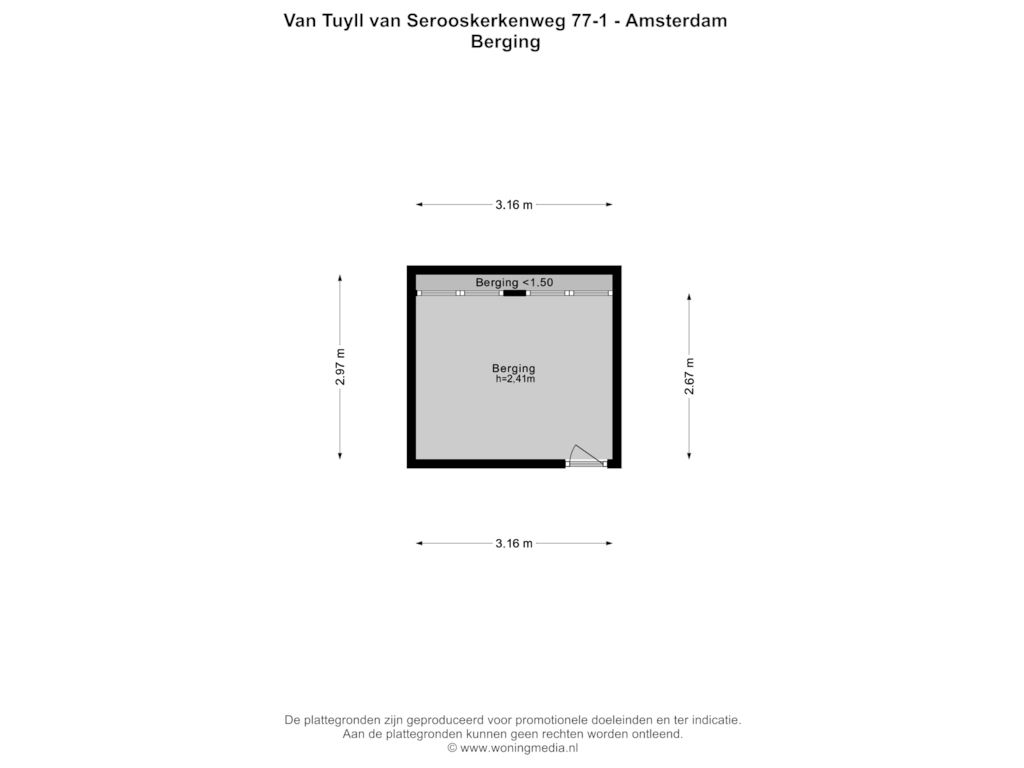
Van Tuyll van Serooskerkenweg 77-11076 JG AmsterdamVan Tuyllbuurt
€ 500,000 k.k.
Description
FULLY RENOVATED 3-ROOM APARTMENT OF 58 M² WITH 2 SPACIOUS BEDROOMS, A 4 M² SOUTH-FACING BALCONY, AND AN 8 M² STORAGE ROOM. LOCATED ON THE FIRST FLOOR IN ONE OF THE MOST POPULAR STREETS IN THE STADIONBUURT!
LOCATION
The apartment is situated in a very convenient location. The Van Tuyll van Serooskerkenweg is a beautiful, wide street with a green strip in the center.
Countless cozy dining spots such as Jack Dish, Vascobelo, and the Michelin-starred restaurant Wils are just steps away, as are Kiebêrt and Restaurant Marathonweg on nearby Marathonweg, and Bar Baut and L’Arena on Stadionweg.
On Stadionplein, you’ll find amenities like the 4-star hotel Twenty-Eight, the Albert Heijn XL supermarket, Etos, and Gall & Gall. For daily groceries, Stadionweg offers a bookstore, pharmacy, bike repair shop, florist, cobbler, Marqt, and the famous French bakery Le Fournil.
The location is also excellent for public transport and Schiphol Airport, thanks to the proximity of metro and train station Amsterdam Zuid. Tram lines 5, 16, and 24, along with several bus routes, provide easy access to the city center.
By car, you can reach the A10 ring road quickly via exits S108 and S109.
The street has four parking rows – two on each side of the street and two along the green strip – providing ample parking space.
Currently, 2 parking permits (with no waiting list) are available for this area; however, this should be verified at the time of purchase.
LAYOUT
The apartment is located on the first floor, accessible via the communal staircase. Entrance, hall with access to all rooms.
The spacious living room is situated at the front and features charming stained-glass windows. The four windows overlooking Van Tuyll van Serooskerkenweg and Stadionplein allow for plenty of natural light.
The living room is divided into a dining area with an open kitchen and a sitting area. The modern kitchen is equipped with an induction cooktop, extractor hood, combination oven, dishwasher, and a large fridge-freezer combination.
At the rear, you’ll find the well-sized master bedroom and a spacious second (bed)room. Both rooms have access to the south-facing balcony.
The bathroom is centrally located in the apartment and features a walk-in shower, sink, and connection for a washer/dryer. Next to the bathroom is a separate toilet. The entire apartment has a wood-look laminate floor. Additionally, there is an 8 m² external storage room in the attic.
The whole apartment was stylishly renovated in 2022, combining modern elements with the old details and style of this characteristic 1930s Amsterdam house!
FEATURES
- Floor space: 58 m² (NEN-2580 certificate available)
- South-facing balcony of 4 m²
- 8 m² storage room in the attic
- Energy label: C
- Prime location in Amsterdam-Zuid
- Homeowners’ association (VvE) professionally managed by Yepro BV
- Monthly service charges: €171,-, multi-year maintenance plan (MJOP) currently being prepared
- Leasehold paid off until November 15, 2054
- Transition to perpetual leasehold completed under favorable conditions
- Purchase contract to be drawn up by a notary in Amsterdam
- Delivery: in consultation; seller prefers the 3rd of March 2025
This information has been compiled by us with the necessary care. On our part, however, no liability is accepted for any incompleteness, inaccuracy or otherwise, or the consequences thereof. All specified sizes and surfaces are indicative. Buyer has his own duty to investigate all matters that are important to him or her.
The estate agent is an advisor to the seller regarding this property. We advise you to hire an expert (NVM) broker who will guide you through the purchasing process. If you have specific wishes regarding the house, we advise you to make this known to your purchasing broker in good time and to have them investigated independently. If you do not engage an expert representative, you consider yourself to be expert enough by law to be able to oversee all matters of interest. The NVM conditions apply.
Features
Transfer of ownership
- Asking price
- € 500,000 kosten koper
- Asking price per m²
- € 8,621
- Listed since
- Status
- Available
- Acceptance
- Available in consultation
- VVE (Owners Association) contribution
- € 171.00 per month
Construction
- Type apartment
- Upstairs apartment (apartment)
- Building type
- Resale property
- Year of construction
- 1931
- Specific
- Protected townscape or village view (permit needed for alterations)
Surface areas and volume
- Areas
- Living area
- 58 m²
- Exterior space attached to the building
- 4 m²
- External storage space
- 8 m²
- Volume in cubic meters
- 202 m³
Layout
- Number of rooms
- 3 rooms (2 bedrooms)
- Number of bath rooms
- 1 bathroom and 1 separate toilet
- Number of stories
- 1 story
- Located at
- 2nd floor
- Facilities
- Passive ventilation system and TV via cable
Energy
- Energy label
- Insulation
- Partly double glazed and floor insulation
- Heating
- CH boiler
- Hot water
- CH boiler
- CH boiler
- Atag A244CL (gas-fired combination boiler from 2017, in ownership)
Cadastral data
- AMSTERDAM AB 2250
- Cadastral map
- Ownership situation
- Municipal long-term lease
- Fees
- Paid until 15-11-2054
Exterior space
- Location
- Alongside a quiet road, in residential district, open location and unobstructed view
- Balcony/roof terrace
- Balcony present
Storage space
- Shed / storage
- Built-in
- Facilities
- Electricity and heating
VVE (Owners Association) checklist
- Registration with KvK
- Yes
- Annual meeting
- Yes
- Periodic contribution
- Yes (€ 171.00 per month)
- Reserve fund present
- Yes
- Maintenance plan
- No
- Building insurance
- Yes
Photos 34
Floorplans 2
© 2001-2024 funda



































