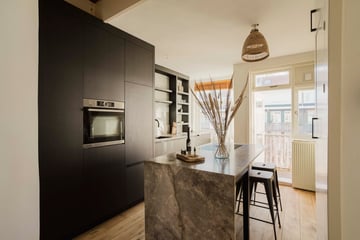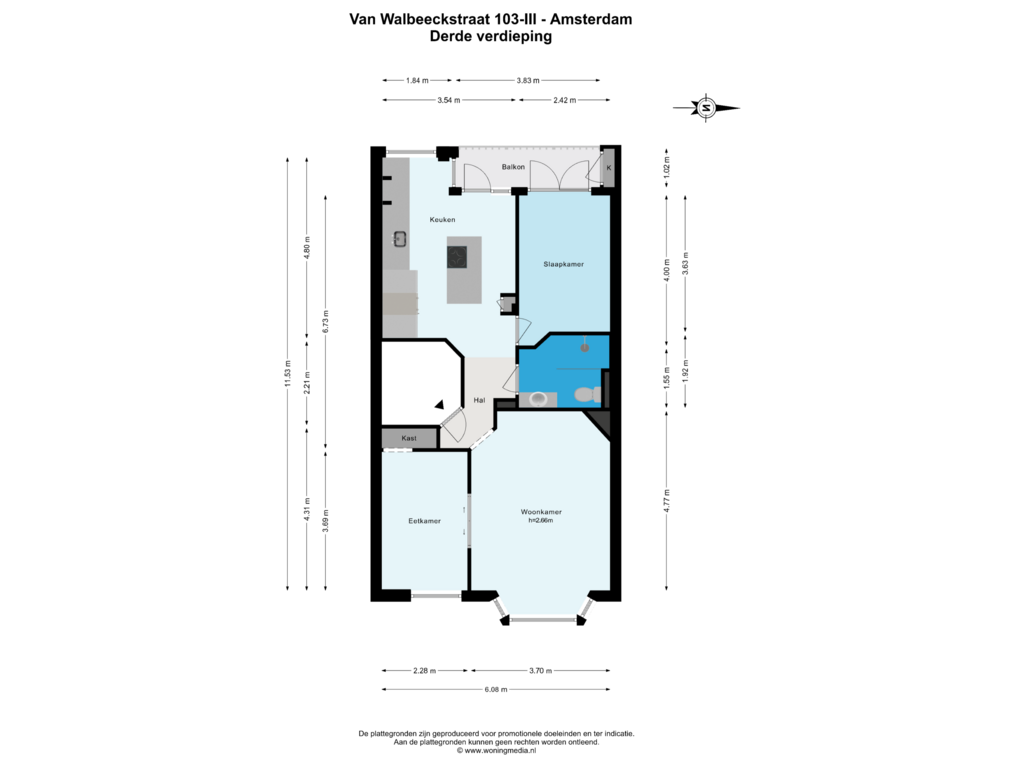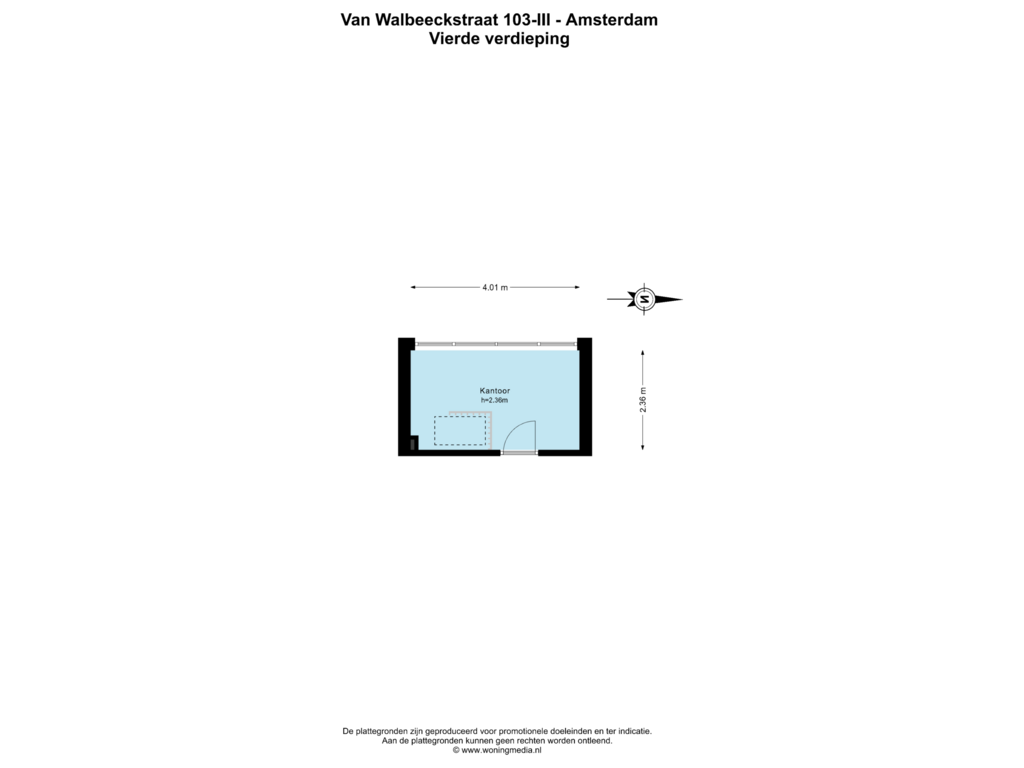
Eye-catcherMogelijkheid tot het creëren v/e dakterras en extra vierkantemeters!
Description
NEW! Charming and luxurious 4-room apartment with sunny balcony (and possibility to create roof terrace), spacious attic room and view of the canal in De Baarsjes!
This attractive and highly finished apartment of approx. 62 m², located on the third floor at the Van Walbeeckstraat 103, offers everything you need for comfortable and luxurious living in the popular neighborhood De Baarsjes in Amsterdam West. The bright living room with authentic stained-glass doors and characteristic fireplace offers a beautiful view of the canal and the cozy street. In addition, the apartment features a custom designer kitchen that will delight any cooking enthusiast. The apartment is fully equipped with solid oak flooring with floor isolation.
Impressive custom-made kitchen
The modern kitchen, equipped with a stunning Italian marble worktop, is a real eye-catcher. This marble is treated with TuffSkin, which not only makes it look luxurious, but also extremely user-friendly and sustainable.
The kitchen is fully equipped with high-quality Miele equipment, including a spacious fridge-freezer combination, a dishwasher, a washing machine and a wine cooler. All of the equipment is cleverly built in, providing a sleek, organized look without compromising on functionality. In addition, the kitchen features a Bora induction stove with integrated extractor fan and a Quooker Flex for instant boiling water.
The kitchen island not only provides additional workspace, but also makes the kitchen the social heart of the house, where you can socialize while cooking. From the kitchen you also have access to the sunny west-facing balcony, where you can enjoy the peaceful views of the courtyard gardens.
Attractive living in a desirable neighborhood
In addition to the beautiful kitchen at the backside, this apartment offers a bright living room at the front with large windows and an attractive view of the canal and the cozy street. The dining room, which can also serve as a second bedroom, is adjacent to the living room and offers a perfect place to dine or work.
The spacious bedroom at the backside gives direct access to the balcony (west), where you can experience the afternoon and evening sun. The modern bathroom is equipped with a spacious walk-in shower, a sink unit, toilet and design radiator.
Attic room as extra space
On the top floor is another generous room, ideal as an extra bedroom, office or storage space. This room is accessible via the common staircase. In the past there was a fixed staircase between the third and fourth floor. This can be made accessible again if desired, adding extra square meters to the house.
In addition, like its neighbors, this apartment offers the possibility of a beautiful roof terrace, which not only creates additional outdoor space, but also allows you to optimally enjoy the view and the sun, which takes living enjoyment to an even higher level.
Ideal location for city and nature
The apartment is nearby the entrance to the Rembrandt Park, ideal for a walk or to exercise in the greenery. Within five minutes you are in the vibrant center of Amsterdam for work or leisure, and with the same speed you can reach the A10 highway, which makes this apartment particularly suitable for people who work outside the city but want to enjoy Amsterdam city life. In the immediate area you will find an excellent cheese and wine store, as well as several bakeries and supermarkets such as Albert Heijn and Aldi. For a terrace where you can catch the sun until late in the evening you don't have to walk far either. So, a place where the real Amsterdam life is within reach.
In short, a very fine and luxuriously finished house, which is equipped with all comforts in a prime location. The house benefits from lots of light creating a particularly spacious and bright whole. We would like to invite you for a viewing.
PARTICULARS:
-Located on private land (so no ground lease!);
-Energy label B;
-Living area of approx 62 m2 with large attic room of approx 10m2 just above the house (measurement report in accordance with NEN2580 available);
-Sunny balcony facing west;
-The service costs are € 184, - per month;
-Active and healthy VvE (approx. € 21,000 in cash), consisting of 8 members which is professionally managed. Recently the VvE has renewed the roof and the front and back have been painted;
-Possibility to install a roof terrace. Buyer will at his own expense and risk obtain the relevant permission from the VvE and (if applicable) permit from the municipality of Amsterdam;
-Non-residential clause applicable;
-Fixed project notary: Hartman LMH;
-Delivery in consultation.
Features
Transfer of ownership
- Asking price
- € 550,000 kosten koper
- Asking price per m²
- € 8,871
- Listed since
- Status
- Sold under reservation
- Acceptance
- Available in consultation
- VVE (Owners Association) contribution
- € 184.00 per month
Construction
- Type apartment
- Upstairs apartment (apartment)
- Building type
- Resale property
- Year of construction
- 1935
- Type of roof
- Flat roof
Surface areas and volume
- Areas
- Living area
- 62 m²
- Other space inside the building
- 10 m²
- Exterior space attached to the building
- 4 m²
- Volume in cubic meters
- 241 m³
Layout
- Number of rooms
- 5 rooms (3 bedrooms)
- Number of bath rooms
- 1 bathroom
- Bathroom facilities
- Walk-in shower, toilet, and sink
- Number of stories
- 1 story
- Located at
- 3rd floor
- Facilities
- Passive ventilation system
Energy
- Energy label
- Insulation
- Roof insulation, partly double glazed and floor insulation
- Heating
- CH boiler
- Hot water
- CH boiler
- CH boiler
- Intergas (gas-fired combination boiler from 2020, in ownership)
Cadastral data
- SLOTEN NOORD-HOLLAND M 1650
- Cadastral map
- Ownership situation
- Full ownership
- SLOTEN NOORD-HOLLAND M 1650
- Cadastral map
- Ownership situation
- Full ownership
Exterior space
- Location
- Alongside a quiet road, alongside waterfront, in residential district, open location and unobstructed view
- Balcony/roof terrace
- Roof terrace present and balcony present
Storage space
- Shed / storage
- Storage box
- Facilities
- Electricity and heating
Parking
- Type of parking facilities
- Paid parking and resident's parking permits
VVE (Owners Association) checklist
- Registration with KvK
- Yes
- Annual meeting
- Yes
- Periodic contribution
- Yes (€ 184.00 per month)
- Reserve fund present
- Yes
- Maintenance plan
- Yes
- Building insurance
- Yes
Photos 34
Floorplans 2
© 2001-2025 funda



































