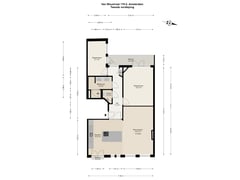Sold under reservation
Van Woustraat 176-21073 LX AmsterdamBurgemeester Tellegenbuurt-Oost
- 73 m²
- 2
€ 695,000 k.k.
Eye-catcherGerenoveerd en licht appartement (73m2) gelegen in de bruisende Pijp
Description
Van Woustraat 176-2, 1073 LX Amsterdam
Fully renovated, high-quality, and bright apartment (approx. 73m²) located on the popular Van Woustraat in the vibrant Pijp area! This comfortable home features a spacious living room with a luxurious open kitchen and cooking island, two well-proportioned bedrooms, balconies at both the front and rear, and a pleasant bathroom equipped with all modern conveniences. Additionally, this apartment is exceptionally well-insulated, boasting an impressive A++ energy label!
Location & Accessibility
This apartment is situated in the lively and sought-after Pijp district, known for its charm and dynamic atmosphere. Van Woustraat offers easy access to everything Amsterdam has to offer: the iconic Albert Cuyp Market, cozy cafes along the Amstel, and the Sarphatipark are all just a stone's throw away! The nearest Albert Heijn supermarket is only 80 meters away, and a variety of specialty stores are within walking distance, both on Van Woustraat and in its many charming side streets. The accessibility of this residence is excellent. Several tram stops are nearby, and De Pijp metro station is only a 15-minute walk or a few minutes by bike. Major train stations, such as Amsterdam Amstel and RAI, are within a five-minute bike ride. Lastly, the apartment is easily accessible by car, with major highways like the A10 and A2 close by.
Layout
A shared, well-maintained entrance leads to the apartment on the second floor.
The entrance hallway provides access to all rooms. Through an elegant steel door, you enter the modern open kitchen and living room at the front of the apartment, which includes a spacious seating area and a cozy dining nook. With large windows and a width of nearly 7.5 meters, this space captures a tremendous amount of natural light. A charming French balcony off the kitchen is a true highlight of the apartment. This modern open kitchen features a cooking island with a 4-burner induction cooktop and built-in extraction system, dishwasher, combi-oven, and a fridge-freezer combo. The entire kitchen, including the impressive cabinet wall, is custom-made with high-quality materials and lighting. At the rear, you'll find the master bedroom, which can accommodate a king-size bed and has French doors leading to a lovely balcony facing west. The second, well-sized bedroom is also located at the back of the property and has access to this same balcony. The bathroom, centrally located in the apartment, is equipped with a walk-in rain shower, double sink vanity, and connections for a washing machine and dryer. Lastly, a separate toilet with a sink is located just next to the entrance.
Details:
Apartment rights approx. 73m² (NEN2580 report available)
Two well-proportioned bedrooms
Located in the lively Pijp district
Recently fully renovated to a high standard
Wonderful balcony (approx. 6m²) facing west
French balcony facing east
Ground lease paid off until 2091
Designated cityscape protection
Floor heating throughout (except in the bathroom)
Heat pump
Energy label A++
Delivery in consultation
This information has been compiled with due care. However, we accept no liability for any inaccuracies, incompleteness, or otherwise, nor for the consequences thereof. All specified measurements and surfaces are indicative. The buyer has a duty to conduct their own investigation into any matters that are important to them. The broker represents the seller's interests. We recommend hiring a knowledgeable (NVM) broker to guide you through the purchasing process. If you have specific wishes regarding the property, we advise you to communicate these to your purchasing agent in good time and to conduct independent research. If you choose not to hire an expert representative, you consider yourself legally proficient enough to oversee all matters of importance.
Features
Transfer of ownership
- Asking price
- € 695,000 kosten koper
- Asking price per m²
- € 9,521
- Service charges
- € 172 per month
- Listed since
- Status
- Sold under reservation
- Acceptance
- Available in consultation
- VVE (Owners Association) contribution
- € 171.50 per month
Construction
- Type apartment
- Mezzanine (apartment)
- Building type
- Resale property
- Year of construction
- 1916
- Specific
- Protected townscape or village view (permit needed for alterations)
- Type of roof
- Flat roof covered with asphalt roofing
Surface areas and volume
- Areas
- Living area
- 73 m²
- Exterior space attached to the building
- 7 m²
- Volume in cubic meters
- 263 m³
Layout
- Number of rooms
- 3 rooms (2 bedrooms)
- Number of bath rooms
- 1 bathroom
- Bathroom facilities
- Shower, double sink, and washstand
- Number of stories
- 1 story
- Located at
- 3rd floor
- Facilities
- Mechanical ventilation and TV via cable
Energy
- Energy label
- Insulation
- Double glazing, energy efficient window, insulated walls and floor insulation
- Heating
- Partial floor heating and heat pump
- Hot water
- CH boiler
Cadastral data
- AMSTERDAM V 10284
- Cadastral map
- Ownership situation
- Municipal long-term lease
- Fees
- Paid until 28-02-2091
Exterior space
- Location
- In residential district and unobstructed view
- Balcony/roof terrace
- Balcony present
Parking
- Type of parking facilities
- Paid parking and resident's parking permits
VVE (Owners Association) checklist
- Registration with KvK
- Yes
- Annual meeting
- Yes
- Periodic contribution
- Yes (€ 171.50 per month)
- Reserve fund present
- Yes
- Maintenance plan
- Yes
- Building insurance
- Yes
Want to be informed about changes immediately?
Save this house as a favourite and receive an email if the price or status changes.
Popularity
0x
Viewed
0x
Saved
07/11/2024
On funda







