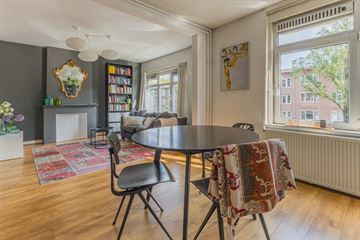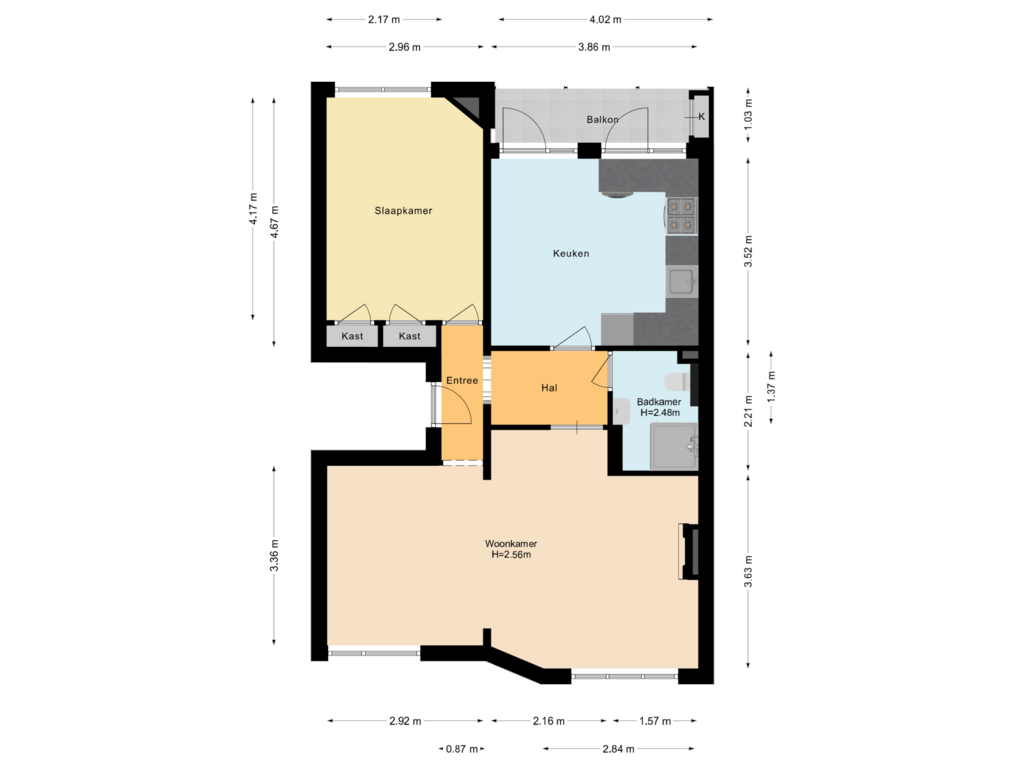
Van Woustraat 232-21073 NC AmsterdamBurgemeester Tellegenbuurt-Oost
€ 500,000 k.k.
Eye-catcherMooi onderhouden 2-kamerappartement middenin de Pijp met balkon!
Description
A nicely maintained and spacious 2-room apartment in the middle of the Pijp area with a west-facing balcony!
Located on a beautiful street in the popular and lively De Pijp, we are pleased to present this spacious, well-maintained apartment with 1 bedroom and potential for a second. For those who dream of living in a classic Amsterdam setting, this is a perfect spot: the early 20th-century architecture and the sound of birds in the tree-lined street create a sense of tranquility, while all the well-known hotspots that make De Pijp so desirable are just steps away—think of the Albert Cuyp market, the cafés along the Amstel River, and Sarphatipark. The apartment has a spacious feel thanks to its large living room and separate kitchen, and reconfiguring the space to create a second bedroom is very feasible. Will you be the lucky new resident of this charming spot in Amsterdam? Get in touch quickly and you might soon enjoy the ultimate Amsterdam city life!
About the location and neighborhood: The apartment is located on Van Woustraat, in an amazing location in the heart of De Pijp. The accessibility and proximity to public transport are excellent. There are various tram stops nearby, and Metro station De Pijp is an 18-minute walk or a few minutes by bike, while the Amstel and RAI train stations are about a 5-minute bike ride away.
Since Van Woustraat is a shopping street, there are several supermarkets and specialty stores just a stone’s throw away, with the nearest Albert Heijn only 350 meters away. The lively Albert Cuyp market is also within walking distance, as are all the other hotspots that have earned De Pijp its reputation.
Layout of the apartment: Ground floor: Secured entrance with a doorbell and/or intercom.
Apartment on the second floor: Via the shared staircase, we reach the apartment on the second floor of the building.
Behind the front door is the entrance hall, providing access to all the rooms in the apartment.
The spacious living room is located at the front of the apartment and overlooks the lively street.
The very large kitchen is in a separate room and is spacious enough to accommodate a full dining area. The modern kitchen is equipped with a gas stove, oven, fridge-freezer, washer-dryer, and dishwasher. Except for the gas stove and oven, all appliances are relatively new (1-3 years old).
From the kitchen, there is access to the spacious balcony at the quiet rear of the building. The west-facing balcony (afternoon and evening sun) overlooks greenery.
The apartment has 1 large bedroom with a double built-in wardrobe.
The neat and complete bathroom is equipped with a floating toilet, washbasin with cabinet, and a shower cabin.
The entire apartment is well-finished and features laminate flooring.
Parking: Paid parking is available in the area, and a permit system is in place.
Key features of the apartment:
- Spacious and bright 1-bedroom apartment in a fantastic location in De Pijp
- Easy potential to create a second bedroom
- Quiet balcony with green views
- Centrally located on a shopping street, within walking distance of all amenities
- Energy label: C
- Protected city area
- The heating system is rented for €35.73 per month
- Leasehold has been PAID OFF eternally!
- The purchase agreement will include the following clauses: Measurement, contamination clause, buyer’s duty of investigation, age clause, and asbestos clause
Features
Transfer of ownership
- Asking price
- € 500,000 kosten koper
- Asking price per m²
- € 7,812
- Listed since
- Status
- Available
- Acceptance
- Available in consultation
- VVE (Owners Association) contribution
- € 99.00 per month
Construction
- Type apartment
- Upstairs apartment (apartment)
- Building type
- Resale property
- Year of construction
- 1922
- Specific
- Protected townscape or village view (permit needed for alterations)
- Type of roof
- Flat roof covered with asphalt roofing
Surface areas and volume
- Areas
- Living area
- 64 m²
- Exterior space attached to the building
- 4 m²
- Volume in cubic meters
- 212 m³
Layout
- Number of rooms
- 3 rooms (2 bedrooms)
- Number of bath rooms
- 1 bathroom
- Bathroom facilities
- Shower, toilet, sink, and washstand
- Number of stories
- 1 story
- Located at
- 2nd floor
- Facilities
- Optical fibre, mechanical ventilation, and passive ventilation system
Energy
- Energy label
- Insulation
- Double glazing
- Heating
- CH boiler
- Hot water
- CH boiler
- CH boiler
- Intergas Kombi Kompakt HRe (gas-fired combination boiler from 2022, to rent)
Cadastral data
- AMSTERDAM V 11141
- Cadastral map
- Ownership situation
- Municipal ownership encumbered with long-term leaset
- Fees
- Bought off for eternity
Exterior space
- Location
- In residential district
- Balcony/roof terrace
- Balcony present
Parking
- Type of parking facilities
- Paid parking and resident's parking permits
VVE (Owners Association) checklist
- Registration with KvK
- Yes
- Annual meeting
- Yes
- Periodic contribution
- Yes (€ 99.00 per month)
- Reserve fund present
- Yes
- Maintenance plan
- Yes
- Building insurance
- Yes
Photos 33
Floorplans
© 2001-2024 funda

































