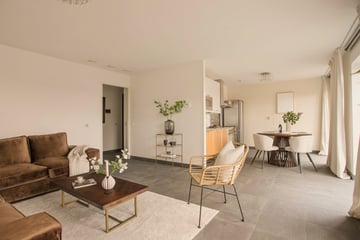
Description
Discover this stylish and energy efficient apartment of about 70 m² on the Oostelijke Handelskade in Amsterdam.
A bright, spacious apartment with open kitchen, spacious bedroom (possible 2), bathroom, wide view, a balcony and lots of storage space and is located on the tenth and top floor of the complex built in 2006.
Schedule a viewing soon!
LAYOUT
Through the well-kept and secure central entrance on the first floor are two elevators that provide access to the tenth and top floor where the apartment is located. From the front door access to the spacious hallway and corridor leading to the living room.
The living room is nice and bright and features five large windows. The living room is located on the corner of the building, giving you a beautiful panoramic view of the city. Through the French doors there is access to the west-facing balcony, a nice place to relax and enjoy the sun.
The modern open kitchen in the living room is equipped with various (built-in) appliances, including a fridge-freezer, 5-burner gas stove with oven, microwave, dishwasher, and hood. This makes it the perfect space for cozy meals and dinners.
An alternative layout is also possible here by moving the kitchen to create a second bedroom.
From the hallway access to the well-sized master bedroom, again with large windows with plenty of light. Also plenty of closet space. The modern bathroom has a large shower, wall radiator, washbasin with cabinet and mirror cabinet and toilet.
There is an internal storage room in the hall and downstairs in the building on -1 another external storage room and shared bicycle storage: in short, plenty of storage space!
Throughout the house is underfloor heating, double glazing and very well insulated.
SURROUNDINGS
The Veembroederhof is located in a lively and central neighborhood of Amsterdam, with all necessary amenities within easy reach. Between the old Pakhuysen of Amsterdam, close to The IJ and various entertainment venues.For the sporty residents TrainMore is within walking distance, and the nearby Marineterrein offers a lively and historic waterfront environment for relaxation and recreation.
The property is a short distance from the bustling city center, where you can enjoy a rich array of cafes, restaurants and cultural hotspots. In the immediate vicinity you will find a diverse range of places to eat and drink such as Bagels & Beans, or enjoy Restaurant De Scheepskameel, VRR Restaurant, Breman Brasserie, Anne&Max or Brouwerij 't IJ.
With excellent connections to public transportation, close to CS with several streetcar and bis connections, you can quickly and easily travel around the city and beyond. In short, a location that offers the perfect combination of tranquility and urban amenities!
PARTICULARS
- Living area of approximately 69 m² according to NEN2580 measurement instruction;
- Very energy efficient apartment with energy label A;
- Built in 2006;
- Spacious living room with open kitchen;
- Modern open kitchen with appliances;
- Spacious bedroom, alternative possible for a second bedroom;
- Lovely balcony of approx 4m 2 located on the west;
- Internal storage in the house;
- External storage room under the building;
- 2 elevators in the building;
- The VVE is active is professionally managed, service costs approx €188, - per month;
- Leasehold, continuous. The ground lease is allready payed for until January 31, 2053;
- Delivery in consultation, can be very fast.
Features
Transfer of ownership
- Last asking price
- € 500,000 kosten koper
- Asking price per m²
- € 7,246
- Service charges
- € 188 per month
- Status
- Sold
- VVE (Owners Association) contribution
- € 188.00 per month
Construction
- Type apartment
- Upstairs apartment (apartment)
- Building type
- Resale property
- Year of construction
- 2006
Surface areas and volume
- Areas
- Living area
- 69 m²
- Exterior space attached to the building
- 4 m²
- External storage space
- 4 m²
- Volume in cubic meters
- 172 m³
Layout
- Number of rooms
- 2 rooms (1 bedroom)
- Number of bath rooms
- 1 bathroom
- Bathroom facilities
- Walk-in shower, toilet, underfloor heating, sink, and washstand
- Number of stories
- 1 story
- Located at
- 10th floor
- Facilities
- Elevator and mechanical ventilation
Energy
- Energy label
- Insulation
- Double glazing and completely insulated
- Heating
- CH boiler
- Hot water
- CH boiler
- CH boiler
- Remeha Avanta (gas-fired combination boiler from 2006, in ownership)
Cadastral data
- AMSTERDAM N 4283
- Cadastral map
- Ownership situation
- Ownership encumbered with long-term leaset
- Fees
- Paid until 31-01-2053
Exterior space
- Location
- Alongside waterfront and in centre
- Balcony/roof terrace
- Balcony present
Storage space
- Shed / storage
- Built-in
VVE (Owners Association) checklist
- Registration with KvK
- Yes
- Annual meeting
- Yes
- Periodic contribution
- Yes (€ 188.00 per month)
- Reserve fund present
- Yes
- Maintenance plan
- Yes
- Building insurance
- Yes
Photos 27
© 2001-2025 funda


























