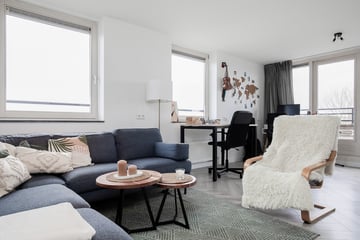This house on funda: https://www.funda.nl/en/detail/koop/amsterdam/appartement-veldzicht-79-pp/43587218/

Description
Light two-room corner apartment with private parking and unobstructed views. The apartment is located on the eighth and highest floor of a complex with an elevator in a quiet location near the Sloterplas in Amsterdam Osdorp. There is also a southeast-facing balcony and a private (bicycle) storage room on the ground floor.
Centrally located in relation to the Osdorpplein shopping center, local boutiques, De Meervaart theater and recreational areas Sloterplas, Sportpark Ookmeer and Tuinen van West. Accessibility is also excellent with tram, bus and metro stops a short distance away and the highways can be reached within a few minutes.
Particularities:
- Lovely 2-room apartment with an unobstructed view
- Sunny south-east-facing balcony
- Own (bicycle) storage on the ground floor
- Private parking space next to the complex
- Energy label B
- Ground rent has been bought off perpetually
- Service costs amount to € 191 per month
- Centrally located in relation to shops, recreational areas and public transport
LAYOUT
Ground floor: closed entrance, central hall with mailboxes, doorbells, video system, elevator, staircase and access to the storage rooms.
Eighth floor: entrance into a spacious hall with access to a spacious bedroom, the bathroom with bath with shower and sink, a separate toilet, a storage room/boiler room with the central heating system. boiler and washing machine connections and the spacious living room (formerly two rooms). The living room is wonderfully light through the windows and the patio doors to the sunny southeast-facing balcony. The semi-open kitchen in a corner unit has cupboard space and built-in appliances, namely; a gas stove with oven, extractor hood and dishwasher.
Features
Transfer of ownership
- Last asking price
- € 350,000 kosten koper
- Asking price per m²
- € 5,738
- Status
- Sold
- VVE (Owners Association) contribution
- € 191.00 per month
Construction
- Type apartment
- Upstairs apartment (apartment)
- Building type
- Resale property
- Year of construction
- 2000
- Specific
- Partly furnished with carpets and curtains
Surface areas and volume
- Areas
- Living area
- 61 m²
- Exterior space attached to the building
- 7 m²
- External storage space
- 4 m²
- Volume in cubic meters
- 200 m³
Layout
- Number of rooms
- 2 rooms (1 bedroom)
- Number of bath rooms
- 1 bathroom and 1 separate toilet
- Bathroom facilities
- Bath and sink
- Number of stories
- 1 story
- Located at
- 8th floor
- Facilities
- Optical fibre, elevator, mechanical ventilation, and TV via cable
Energy
- Energy label
- Insulation
- Completely insulated
- Heating
- CH boiler
- Hot water
- CH boiler
- CH boiler
- Atag A 203C HP (gas-fired combination boiler, to rent)
Cadastral data
- SLOTEN NOORD-HOLLAND I 3274
- Cadastral map
- Ownership situation
- Ownership encumbered with long-term leaset
- Fees
- Bought off for eternity
Exterior space
- Location
- In residential district and unobstructed view
- Balcony/roof terrace
- Roof terrace present
Storage space
- Shed / storage
- Built-in
- Facilities
- Electricity
- Insulation
- No insulation
Garage
- Type of garage
- Parking place
- Insulation
- No insulation
Parking
- Type of parking facilities
- Parking on private property
VVE (Owners Association) checklist
- Registration with KvK
- Yes
- Annual meeting
- Yes
- Periodic contribution
- Yes (€ 191.00 per month)
- Reserve fund present
- Yes
- Maintenance plan
- Yes
- Building insurance
- Yes
Photos 34
© 2001-2025 funda

































