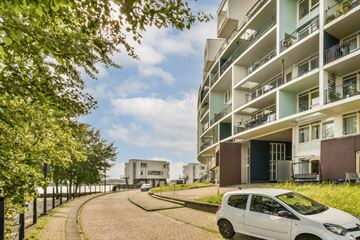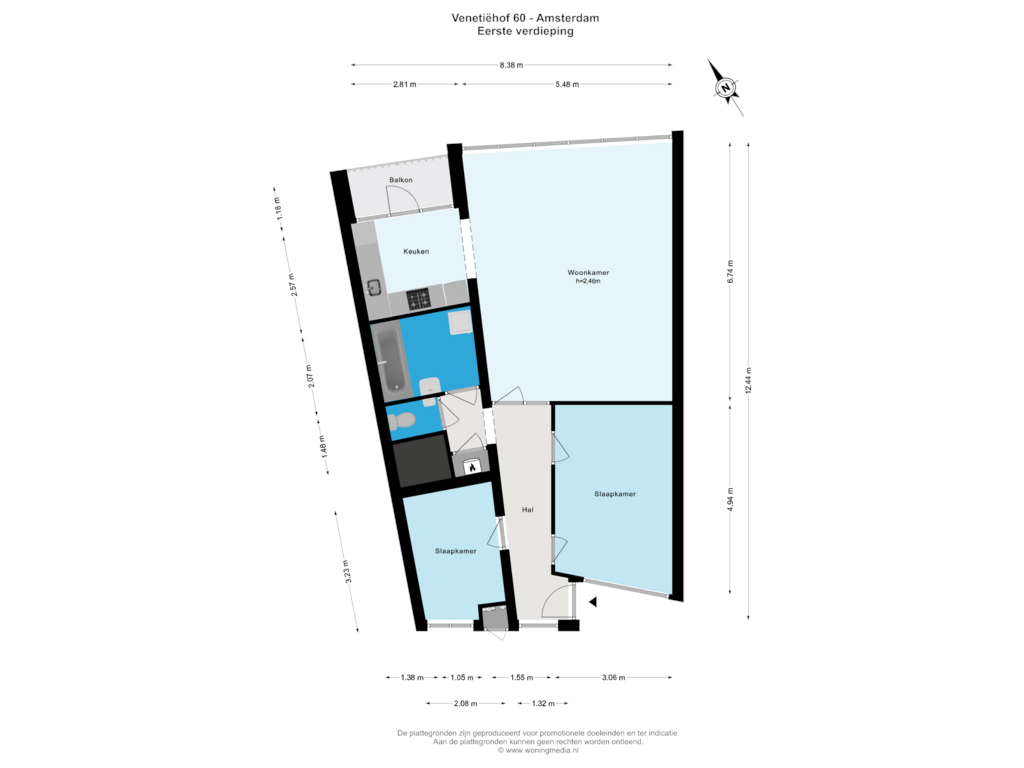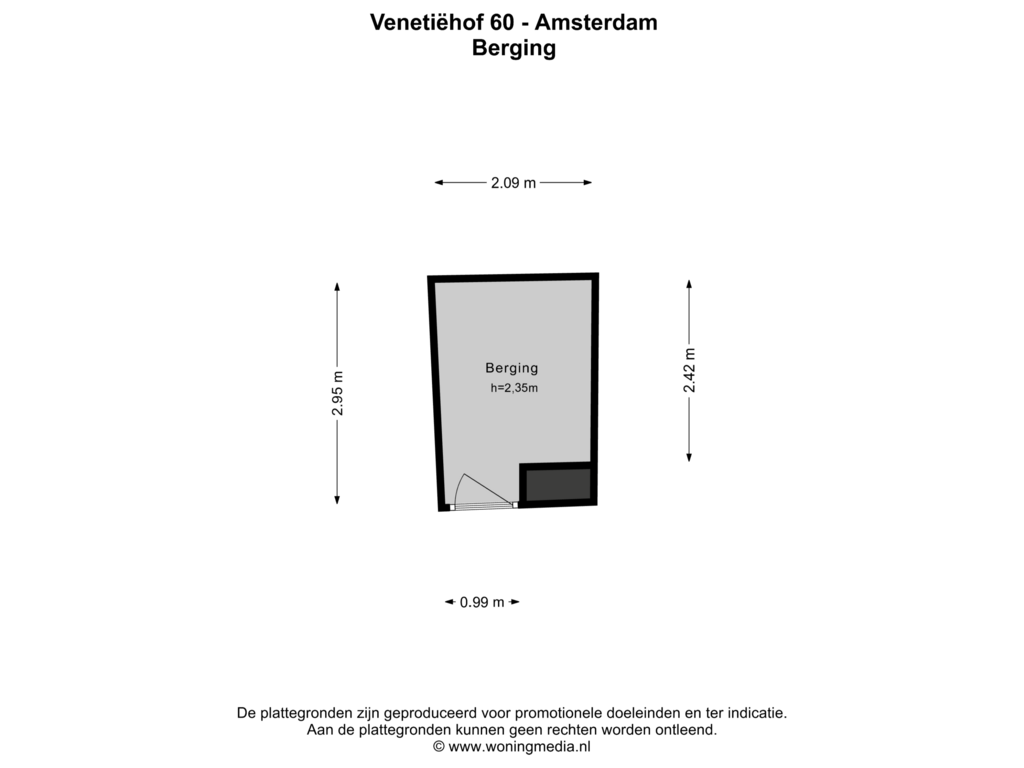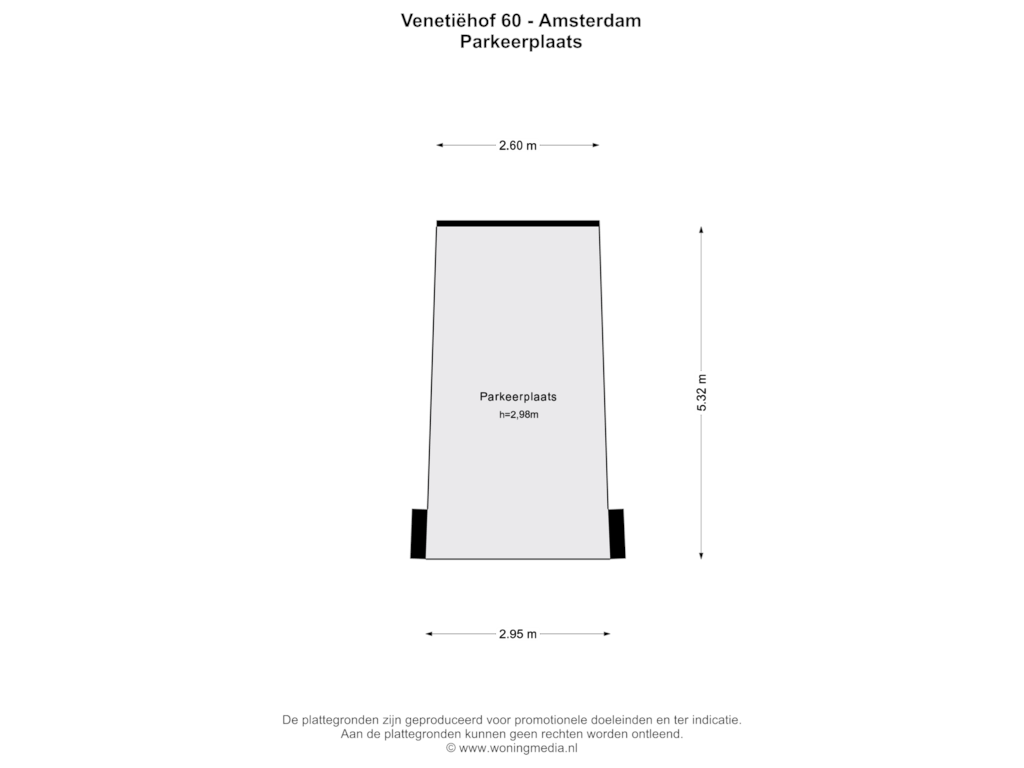This house on funda: https://www.funda.nl/en/detail/koop/amsterdam/appartement-venetiehof-60/89028723/

Description
GROUND FLOOR 3-ROOM APARTMENT OF APPROXIMATELY 83 M², INCLUDING PRIVATE PARKING SPACE AND PERPETUALLY BOUGHT-OFF LEASEHOLD!
VENETIËHOF 60 is the ideal place for those seeking a comfortable and cozy living space surrounded by water and greenery. We offer you a superb, ground floor, 3-room apartment at the tip of the KNSM island with an unobstructed view over the water. It has a spacious balcony with phenomenal views and is part of a well-maintained apartment complex with an elevator, storage rooms, and a communal garage in the basement.
LAYOUT:
GROUND FLOOR/BASEMENT:
Beautiful, well-maintained communal entrance with video intercom system, mailboxes, staircase, elevator, private storage room, and parking space in a secured parking garage.
FIRST FLOOR:
At the front: upon entering this home, you will find a spacious and bright hallway that provides access to the two bedrooms, separate toilet, and meter cupboard. The bathroom features a sink, a bath with a shower, and connections for a washing machine and dryer. At the rear of the house is the open kitchen with access to the balcony. The open kitchen is perfectly integrated into the living space, allowing you to stay connected with your guests or family while cooking. The balcony is a great addition to this home, where you can enjoy a cup of coffee in the morning sun and escape the hustle and bustle of daily life with a beautiful view over the water.
LOCATION:
The apartment is part of the Emerald Empire building on the IJ waterfront. The iconic design by Jo Coenen, completed in 1996, is characterized by its round shape and green inner courtyard. It consists of 224 apartments spread over 8 floors. There is a pleasant atmosphere: the neighbors know each other here and feel involved with one another.
The KNSM island, along with Java island, forms the rear peninsula of the Eastern Docklands. The apartment is located in one of the most beautiful spots in Amsterdam with views over the IJ, the Amsterdam-Rhine Canal, the Orange Locks, and the Eastern Docklands. Cozy terraces, shops, flower stalls, and schools are within walking distance.
Accessibility by public transport, bicycle, and car is excellent. By car, you can reach the A10, A1, A2, A4, A8, and A9 motorways in a few minutes via the Piet Hein tunnel. By bike, you are within 10-15 minutes in the center of Amsterdam. Bus 65 stops in front of the building, taking you to Amstel Station in 20 minutes and to Azartplein in a few minutes. Here you can transfer to bus 43, which takes you to Central Station in 15 minutes, and tram 7, which takes you to Leidseplein in 20 minutes.
FEATURES:
- Living area of approximately 83 m²;
- Storage space of approximately 6 m²;
- 1 parking space in a secured parking garage;
- 2 full-sized bedrooms;
- Balcony with a view over the water;
- Modern building with good insulation values, energy label B;
- Well-maintained apartment complex with an elevator; accessible for the elderly and prams;
- Convenient location: bus stop in front, near tram, arterial roads, schools, parks, and shopping center Brazil;
- Very friendly neighbors in the Emerald Empire building;
- Private storage room in the basement;
- Current leasehold bought off until November 30, 2043; After 2043, the leasehold is also perpetually bought off;
- Professional and healthy homeowners' association managed by Newomij VvE Beheer;
- Homeowners' association fee €248.34 - monthly service costs (including parking space service costs);
- Delivery: flexible, from December 1, 2024, or earlier in consultation due to rental status;
- Non-occupancy clause applies;
- "As is where is" clause applies.
Features
Transfer of ownership
- Asking price
- € 595,000 kosten koper
- Asking price per m²
- € 7,169
- Listed since
- Status
- Sold under reservation
- Acceptance
- Available in consultation
- VVE (Owners Association) contribution
- € 248.34 per month
Construction
- Type apartment
- Upstairs apartment (apartment)
- Building type
- Resale property
- Year of construction
- 1994
- Type of roof
- Flat roof
Surface areas and volume
- Areas
- Living area
- 83 m²
- Other space inside the building
- 5 m²
- Exterior space attached to the building
- 3 m²
- External storage space
- 6 m²
- Volume in cubic meters
- 258 m³
Layout
- Number of rooms
- 3 rooms (2 bedrooms)
- Number of bath rooms
- 1 bathroom and 1 separate toilet
- Bathroom facilities
- Shower, bath, and washstand
- Number of stories
- 1 story
- Located at
- 2nd floor
- Facilities
- Optical fibre, elevator, mechanical ventilation, passive ventilation system, and TV via cable
Energy
- Energy label
- Insulation
- Roof insulation, double glazing, insulated walls and floor insulation
- Heating
- CH boiler
- Hot water
- CH boiler
- CH boiler
- Remeha (electrical combination boiler, in ownership)
Cadastral data
- AMSTERDAM A3 7421
- Cadastral map
- Ownership situation
- Municipal ownership encumbered with long-term leaset
- Fees
- Bought off for eternity
Exterior space
- Location
- Alongside a quiet road, along waterway, alongside waterfront, in residential district, open location and unobstructed view
- Balcony/roof terrace
- Balcony present
Storage space
- Shed / storage
- Built-in
- Facilities
- Electricity
Garage
- Type of garage
- Parking place
Parking
- Type of parking facilities
- Parking on private property and parking garage
VVE (Owners Association) checklist
- Registration with KvK
- Yes
- Annual meeting
- Yes
- Periodic contribution
- Yes (€ 248.34 per month)
- Reserve fund present
- Yes
- Maintenance plan
- Yes
- Building insurance
- Yes
Photos 28
Floorplans 3
© 2001-2024 funda






























