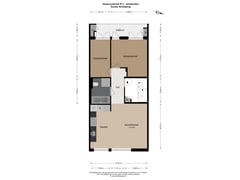New
Vespuccistraat 87-11056 SK AmsterdamJan Maijenbuurt
- 58 m²
- 2
€ 465,000 k.k.
Description
LIGHT AND COZY APARTMENT IN THE HEART OF THE WEST
This stylish 3-room apartment (58 m²) is located in one of the most beautiful streets of Amsterdam West. The smart layout makes it feel even more spacious.
At the front is the bright living room with modern open kitchen, perfect for cozy dinners. At the rear are two bedrooms with patio doors to a balcony over the full width, facing the sunny west.
The leasehold has been BOUGHT OFF in perpetuity, close to shops, Erasmus Park and public transport. Come and have a look and be surprised!
The house
Via the shared staircase you reach the first floor and you enter the apartment in a wide hall. At the front you will find a bright living room with space for both a cozy sitting area and a large dining table. The open kitchen has a modern design and is fully equipped, including a 5-burner SMEG gas stove.
In the middle of the house is the bathroom with walk-in shower, bath and toilet. At the rear are two bedrooms, both with patio doors to a wide west-facing balcony.
The location
The house is located in the quiet, characteristic Vespuccistraat, located between the Jan van Galenstraat and Jan Evertsenstraat. Close to the Rembrandtpark and the Erasmuspark. There are various sports facilities in the vicinity, so if you like sports, you will live well here.
For daily shopping you can go to the Jan Evertsenstraat and the Mercatorplein. The Ten Katemarkt, De Hallen and the Jordaan are a short bike ride away. The neighborhood also offers a diverse range of shops, cozy boutiques, nice restaurants, cafes and coffee bars.
The accessibility is excellent, both by public transport and by car. With tram lines 1, 7 and 17 and bus line 15 you can easily travel through the city, and NS stations such as Lelylaan, Sloterdijk and Amsterdam Zuid are quickly accessible. By car you can reach the Ring A10 and arterial roads such as the A4 and A9 within a few minutes. In short, an ideal location with all amenities within easy reach.
Particularities
- Living area of 57.6 (according to NEN 2580 measurement);
- 2 bedrooms;
- Leasehold has been bought off in perpetuity;
- Energy label C;
- Healthy, active VvE, service costs of € 249 p/m;
- Situated in a quiet street, near amenities.
Features
Transfer of ownership
- Asking price
- € 465,000 kosten koper
- Asking price per m²
- € 8,017
- Service charges
- € 249 per month
- Listed since
- Status
- Available
- Acceptance
- Available in consultation
- VVE (Owners Association) contribution
- € 249.00 per month
Construction
- Type apartment
- Upstairs apartment (apartment)
- Building type
- Resale property
- Year of construction
- 1925
- Specific
- Protected townscape or village view (permit needed for alterations) and listed building (national monument)
- Type of roof
- Flat roof covered with asphalt roofing
Surface areas and volume
- Areas
- Living area
- 58 m²
- Other space inside the building
- 1 m²
- Exterior space attached to the building
- 6 m²
- Volume in cubic meters
- 196 m³
Layout
- Number of rooms
- 3 rooms (2 bedrooms)
- Number of bath rooms
- 1 bathroom
- Bathroom facilities
- Walk-in shower, bath, toilet, and washstand
- Number of stories
- 1 story
- Located at
- 1st floor
- Facilities
- Passive ventilation system and TV via cable
Energy
- Energy label
- Insulation
- Double glazing
- Heating
- CH boiler
- Hot water
- CH boiler
- CH boiler
- Intergas Kombi Kompact HR 22 (gas-fired combination boiler from 2012, in ownership)
Cadastral data
- SLOTEN (NH) L 3445A
- Cadastral map
- Ownership situation
- Municipal ownership encumbered with long-term leaset (end date of long-term lease: 31-12-2056)
- Fees
- Bought off for eternity
Exterior space
- Location
- Alongside a quiet road
- Balcony/roof terrace
- Balcony present
Parking
- Type of parking facilities
- Paid parking, public parking and resident's parking permits
VVE (Owners Association) checklist
- Registration with KvK
- Yes
- Annual meeting
- Yes
- Periodic contribution
- Yes (€ 249.00 per month)
- Reserve fund present
- Yes
- Maintenance plan
- Yes
- Building insurance
- Yes
Want to be informed about changes immediately?
Save this house as a favourite and receive an email if the price or status changes.
Popularity
0x
Viewed
0x
Saved
09/01/2025
On funda







