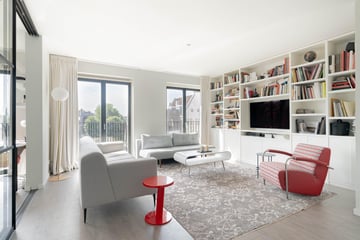
Description
A beautifully situated apartment with a lift and private parking space in the centre of Amsterdam, quiet and traffic-free, in a historic area and nearby the Jordaan, the Haarlemmerdijk and the Prinseneiland. The 60 m² apartment with a sunny terrace of 7 m² is located almost at the end of the Vierwindenstraat.
Layout
Behind the private front door on the third floor is the hall that connects all rooms: the practically arranged bright living room with modern open kitchen and built-in appliances, as well as the bathroom with bath with shower, sink and toilet. From the living room and the spacious bedroom, the terrace is accessible with a beautiful panoramic view over the water of the Realengracht and the Prinseneiland. Everything is well maintained. The walls and ceilings are plastered. All residents of the Touwenterrein, and only they, can use the courtyard, the bicycle shed and the sunny terrace on the quay of the Realengracht.
In short, a TOP apartment in a beautiful location!
Location and accessibility:
The apartment is part of the Touwenterrein, a tranquil location in the historic center of Amsterdam, located on Realeneiland. This island is one of the three Western islands that together form ''de Gouden Reael''. The islands are connected to each other via wooden drawbridges. A special place in Amsterdam, a village in the middle of the historic city center. Beautiful warehouses, small shipyards, marinas, studios and galleries contribute to a fascinating living environment and a relaxed atmosphere.
The apartment is located within walking distance of the Jordaan, the Haarlemmerdijk and the Westerpark. This means a wide range of shops, markets, cafes, restaurants and even cinemas. There are also many sports options in the immediate vicinity. There are various bus and tram stops within walking distance and Amsterdam Central Station is close by.
Ground lease:
The house is located on municipal ground lease. The lease amounts to € 3,454.18 per year and the current period runs until 30 September 2058. The lease is in principle tax deductible from income tax. Please note that the rent may affect the borrowing capacity.
V.v.E Touwenterrein:
The house is part of an active V.v.E. The monthly service costs for the house and parking space amount to € 175,- and include contributions for the building insurance and the multi-year maintenance plan. The administration is provided by V.v.E. Beheer Amsterdam.
Technical installations:
An individual gas-fired central heating system (HR) with hot water supply (built in 2010) and a mechanical ventilation system.
Special features:
- Living area of 60 m², NEN2580 measurement certificate available;
- Terrace of 7 m² facing south;
- Located on the 3rd floor;
- Own parking space included in the purchase;
- Equipped with a lift;
- Energy label B;
- 1 spacious bedroom;
- The modern kitchen is renovated in 2018;
- Underfloor heating with room thermostats in living room, bedroom and bathroom;
- Terrace on the quay with the possibility of a mooring a boat;
- Located on Realeneiland, near Haarlemmerdijk, Jordaan and Westerpark;
- Active and healthy V.v.E.;
- Year of construction 2010;
- Delivery in consultation;
I will gladly tell you everything about this beautiful house during a viewing. Until then, Bas!
Disclaimer
We do not guarantee the completeness, correctness and dating of the data used on this website and advise you to contact us or to have your own NVM broker assist you if you are interested in one of the houses. The non-binding information shown on this website has been compiled by us (with care) based on data from the seller (and/or third parties). We do not guarantee the correctness or completeness thereof. We advise you and/or your real estate agent to contact us if you are interested in one of our properties. We are not responsible for the content of the websites that are referred to.
Features
Transfer of ownership
- Last asking price
- € 525,000 kosten koper
- Asking price per m²
- € 8,750
- Status
- Sold
- VVE (Owners Association) contribution
- € 175.00 per month
Construction
- Type apartment
- Upstairs apartment (apartment)
- Building type
- Resale property
- Year of construction
- 2010
- Type of roof
- Flat roof covered with asphalt roofing
Surface areas and volume
- Areas
- Living area
- 60 m²
- Exterior space attached to the building
- 7 m²
- Volume in cubic meters
- 193 m³
Layout
- Number of rooms
- 2 rooms (1 bedroom)
- Number of bath rooms
- 1 bathroom
- Bathroom facilities
- Shower, bath, toilet, underfloor heating, and sink
- Number of stories
- 1 story
- Located at
- 3rd floor
- Facilities
- Elevator, mechanical ventilation, passive ventilation system, and TV via cable
Energy
- Energy label
- Insulation
- Double glazing
- Heating
- CH boiler and complete floor heating
- Hot water
- CH boiler
- CH boiler
- HR (gas-fired combination boiler from 2010, in ownership)
Cadastral data
- AMSTERDAM M 7149
- Cadastral map
- Ownership situation
- Municipal ownership encumbered with long-term leaset (end date of long-term lease: 30-09-2058)
- Fees
- € 3,454.18 per year
Exterior space
- Location
- Alongside a quiet road, along waterway, alongside waterfront, in centre and unobstructed view
- Balcony/roof terrace
- Balcony present
Garage
- Type of garage
- Underground parking and parking place
Parking
- Type of parking facilities
- Parking garage
VVE (Owners Association) checklist
- Registration with KvK
- Yes
- Annual meeting
- Yes
- Periodic contribution
- Yes (€ 175.00 per month)
- Reserve fund present
- Yes
- Maintenance plan
- Yes
- Building insurance
- Yes
Photos 32
© 2001-2025 funda































