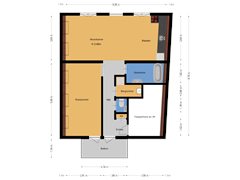Vierwindenstraat 1451013 LA AmsterdamWestelijke eilanden
- 67 m²
- 1
€ 900,000 k.k.
Eye-catcherGoed geïsoleerd met label A op een idyllische plek aan het water
Description
Located on the Western Islands in Amsterdam city centre, on Realen Island, this 67 m² penthouse has east and south facing open views of the wide Realen canal or ‘gracht’ . The islands are each interconnected by historic wooden drawbridges, three of which are visible from the apartment. This 17th century extension of the Jordaan is now a bohemian yet quiet village like area. The apartment has an Energy Label A.
On the 3rd and top floor of the building, newly constructed in 2010, this apartment - no neighbors, very private - was fully renovated in 2023 and is accessible through a stair well and elevator. With high ceilings (11.5 feet or 3.5 meters) extensive purpose designed built-in closet space added and splendid yet intimate city views, this apartment provides a unique spot in Amsterdam’s city centre.
A north facing balcony, communal garden, boat landing and underground parking garage complement the apartment building as it is located on the waterfront within a private courtyard of the so-called Touwen terrain (historic Roping yards).
Entering the apartment, the hall provides access to the balcony, bathroom, storage room and bedroom and living room further down the hallway. The bright living room has an open kitchen and two French balconies (south) and two pivot windows (east) providing wide canal views. The kitchen is fitted with a Quooker tap, wide brushed stainless steel top and ceramic cooking unit with a large natural gas wok stove.
The bedroom is accesible through a sliding door and features three east facing pivot windows as well as a passage door to the balcony surrounded by ample built-in closet space. The bathroom is fitted with a Kinedo (easy access) bathtub and shower as well as a custom terrazzo wash basin and abundant storage space. The storage room features air handling unit, washing machine and central (floor) heating system as well as storage space.
Specific features:
- Surface area 218 sq.ft. or 66,5 m² (conform to NEN2580);
- Building wide bright living room with French balconies and unobstructed views of canals;
- Balcony 19 sq.ft. or 5,8 m² (conform to NEN2580);
- Flush floor, bathroom, kitchen and bedroom completely renovated (2023);
- Amply storage space, laundry area;
- Communal terrace and garden including bicycle parking area (2021), featuring outdoor shower and boat dock landing and seating area for tenants only;
- No upstairs neighbours (lots of privacy);
- Located on municipal groundlease land; pre-paid in advance until 09-2058;
- Energy Label A;
- Service fee is € 257,50 - per month;
- This penthouse on the Western Islands offers a unique location with unobstructed views of surrounding canals and iconic wooden drawbridges such as Drieharingenbrug, Zandhoeksbrug en Sloterdijkerbrug. This central location allows quick acces to trains, trams, subway and the Amsterdam beltways A9 and A10. Walkable distance to Amsterdam city centre, the Unesco seventeenth century canal ring and parks like Westerpark and Vondelpark;
- Transfer of ownership to be discussed (near term is possible).
Features
Transfer of ownership
- Asking price
- € 900,000 kosten koper
- Asking price per m²
- € 13,433
- Listed since
- Status
- Available
- Acceptance
- Available in consultation
- VVE (Owners Association) contribution
- € 257.50 per month
Construction
- Type apartment
- Upstairs apartment (apartment)
- Building type
- Resale property
- Year of construction
- 2010
Surface areas and volume
- Areas
- Living area
- 67 m²
- Exterior space attached to the building
- 6 m²
- Volume in cubic meters
- 320 m³
Layout
- Number of rooms
- 2 rooms (1 bedroom)
- Number of bath rooms
- 1 bathroom and 1 separate toilet
- Bathroom facilities
- Bath, sink, and washstand
- Number of stories
- 1 story
- Located at
- 3rd floor
- Facilities
- Elevator and mechanical ventilation
Energy
- Energy label
- Insulation
- Double glazing, energy efficient window and completely insulated
- Heating
- CH boiler
- Hot water
- CH boiler
- CH boiler
- Intergas (gas-fired combination boiler from 2010, in ownership)
Cadastral data
- AMSTERDAM M 7149
- Cadastral map
- Ownership situation
- Ownership encumbered with long-term leaset (end date of long-term lease: 30-09-2058)
- Fees
- Paid until 30-09-2058
Exterior space
- Location
- Alongside a quiet road, along waterway, alongside waterfront and unobstructed view
- Balcony/roof terrace
- Balcony present
Storage space
- Shed / storage
- Built-in
Parking
- Type of parking facilities
- Paid parking, public parking and resident's parking permits
VVE (Owners Association) checklist
- Registration with KvK
- Yes
- Annual meeting
- Yes
- Periodic contribution
- Yes (€ 257.50 per month)
- Reserve fund present
- Yes
- Maintenance plan
- Yes
- Building insurance
- Yes
Want to be informed about changes immediately?
Save this house as a favourite and receive an email if the price or status changes.
Popularity
0x
Viewed
0x
Saved
01/07/2024
On funda





