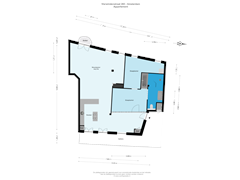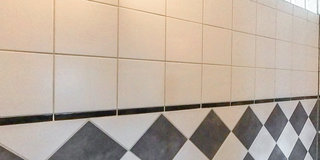Sold under reservation
Vierwindenstraat 2651013 CW AmsterdamWestelijke eilanden
- 101 m²
- 2
€ 700,000 k.k.
Description
Unique and charming apartment with characteristic wooden beams in sight located in the beautiful Realeneiland in a monumental warehouse situated on own ground!
This area in Amsterdam is all about history with his wooden drawbridges, impressive ancient monumental warehouses, and small dockyards.
This specific apartment is located in a quiet street in the opposite of a beautiful garden where al the residents can make use of and maintain together. As there is almost no traffic in the street and there is a lot of greenery it feels more like a village.
The Realenisland is a part of the Western Islands, an oasis of calmness in Amsterdam, however also within walking distance from the centre, the Westerpark and the Central Station.
Layout:
Communal entrance, and via the marble hallway towards the stairs or elevator to the second floor.
Via a hallway there is access to the apartment. From the hallway you can reach all rooms.
An open but cozy living and dining area with a fireplace and the characteristic authentic wooden beams in the ceiling, and access to the balcony with a view over the water.
The spacious open kitchen is centrally located in the livingroom and has all build in appliances. Via the kitchen you have the open doors towards the gallery where you can sit down with a coffee in the morning sun and enjoy the view.
The bedroom has an en suite bathroom with a bathtub, walk in shower double sink and a toilet.
From the bedroom you reach the other bedroom which is now used as a walk in closet and next to it the laundry area.
It is possible to change the layout and create three bedrooms in total.
The monumental building also features a communal patio and in front of the building a garden which can be used and maintained by the residents and has access to the water.
On the ground floor there is a separate storage room of 4m2.
The apartment is located on private land, so no leasehold.
The association of owners is healthy and active and proffessionaly managed by Munnik VvE Beheer. The monthly service costs are € 275,00.
Location:
The RealenIsland is within walkin distance from the Jordaan, the Westerpark and Central Station. The Haarlemmerdijk is also within walkin/cycling distance and is well known for its boutique stores, coffee bars and restaurants.
Public transport and the ringroads are also closeby.
Specialties:
· Located in a monumental building from the 17th century, renovated into apartments in 1990
· Elevator and separate storage on the ground floor
· 101m2
· Balcony on the West and doors towards gallery on the East so morning and afternoon sun
· Communal patio in the building and garden in the front of the building
· Currently there are 2 bedrooms, however it is possible to create a third bedroom
· Healthy and active association of owners, professionally managed by Munnik VvE beheer, monthly service costs are 275,00
· Located on private land, so no leasehold
· Delivery in consultation can be soon
· Located in the beautiful Realenisland, in a quiet street.
Features
Transfer of ownership
- Asking price
- € 700,000 kosten koper
- Asking price per m²
- € 6,931
- Original asking price
- € 725,000 kosten koper
- Listed since
- Status
- Sold under reservation
- Acceptance
- Available in consultation
- VVE (Owners Association) contribution
- € 275.00 per month
Construction
- Type apartment
- Upstairs apartment (apartment)
- Building type
- Resale property
- Year of construction
- 1990
- Specific
- Listed building (national monument)
- Type of roof
- Flat roof covered with asphalt roofing
Surface areas and volume
- Areas
- Living area
- 101 m²
- Other space inside the building
- 1 m²
- Exterior space attached to the building
- 1 m²
- External storage space
- 4 m²
- Volume in cubic meters
- 305 m³
Layout
- Number of rooms
- 3 rooms (2 bedrooms)
- Number of bath rooms
- 1 bathroom
- Bathroom facilities
- Shower, double sink, walk-in shower, bath, toilet, sink, and washstand
- Number of stories
- 1 story
- Located at
- 3rd floor
- Facilities
- Elevator, passive ventilation system, and TV via cable
Energy
- Energy label
- Not required
- Insulation
- Double glazing
- Heating
- CH boiler and fireplace
- Hot water
- CH boiler
Cadastral data
- AMSTERDAM M 6288
- Cadastral map
- Ownership situation
- Full ownership
Exterior space
- Location
- Alongside a quiet road, along waterway, alongside waterfront and open location
- Balcony/roof terrace
- Balcony present
Storage space
- Shed / storage
- Storage box
Parking
- Type of parking facilities
- Paid parking, public parking and resident's parking permits
VVE (Owners Association) checklist
- Registration with KvK
- Yes
- Annual meeting
- Yes
- Periodic contribution
- Yes (€ 275.00 per month)
- Reserve fund present
- Yes
- Maintenance plan
- Yes
- Building insurance
- Yes
Want to be informed about changes immediately?
Save this house as a favourite and receive an email if the price or status changes.
Popularity
0x
Viewed
0x
Saved
02/09/2024
On funda







