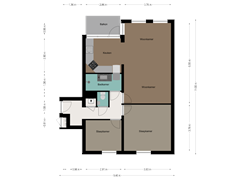Vinkenstraat 116-A1013 JV AmsterdamHaarlemmerbuurt-West
- 70 m²
- 2
€ 600,000 k.k.
Description
**3-Room Apartment on the Top Floor with Balcony, 2 bedrooms and seperate storage in a Modern Apartment Complex on the Edge of the Amsterdam Jordaan**
This top-floor apartment features three rooms/2 bedrooms and a south-facing balcony. It is part of a modern apartment complex located on the outskirts of the Amsterdam Jordaan, the Brouwersgracht and the Haarlemmerdijk and comes with a storage unit that can be accessed via the communal garden with a back entrance (handy for bicycles).
**Layout:**
Entrance is through the communal entryway on the ground floor. Via the communal garden, you reach the building where the storage units are located. The private storage unit is also accessible through the back entrance. A small playground leads you to the street.
The staircase takes you to the top floor. The front door is located next to the utility closet. The hallway provides access to all rooms, including a toilet, closet with central heating, two bedrooms (one with a large wardrobe), a bathroom with shower and sink, and connections for a washer and dryer. The living room receives plenty of natural light and offers a view of the typical Amsterdam facades across the street. There is an open kitchen with access to the south-facing balcony.
**Additional details:**
- The ground lease for both the apartment and the storage unit has been paid off until December 16, 2045.
- Quick delivery possible.
- Service costs: € 163,24 per month (including € 9,17 for the storage)
Features
Transfer of ownership
- Asking price
- € 600,000 kosten koper
- Asking price per m²
- € 8,571
- Listed since
- Status
- Available
- Acceptance
- Available in consultation
- VVE (Owners Association) contribution
- € 163.24 per month
Construction
- Type apartment
- Upstairs apartment (apartment)
- Building type
- Resale property
- Year of construction
- 1997
Surface areas and volume
- Areas
- Living area
- 70 m²
- Exterior space attached to the building
- 5 m²
- External storage space
- 5 m²
- Volume in cubic meters
- 210 m³
Layout
- Number of rooms
- 3 rooms (2 bedrooms)
- Number of bath rooms
- 1 bathroom and 1 separate toilet
- Number of stories
- 1 story
- Located at
- 3rd floor
Energy
- Energy label
- Heating
- CH boiler
- Hot water
- CH boiler
- CH boiler
- Gas-fired combination boiler from 2016
Cadastral data
- AMSTERDAM L 8640
- Cadastral map
- Ownership situation
- Municipal long-term lease
- Fees
- Paid until 15-12-2045
- AMSTERDAM L 8641
- Cadastral map
- Ownership situation
- Municipal long-term lease
- Fees
- Paid until 15-12-2045
Exterior space
- Location
- Alongside a quiet road and in centre
- Balcony/roof terrace
- Balcony present
Storage space
- Shed / storage
- Storage box
Parking
- Type of parking facilities
- Paid parking, public parking and resident's parking permits
VVE (Owners Association) checklist
- Registration with KvK
- Yes
- Annual meeting
- Yes
- Periodic contribution
- Yes (€ 163.24 per month)
- Reserve fund present
- Yes
- Maintenance plan
- Yes
- Building insurance
- Yes
Want to be informed about changes immediately?
Save this house as a favourite and receive an email if the price or status changes.
Popularity
0x
Viewed
0x
Saved
12/09/2024
On funda






