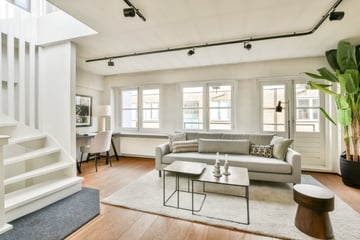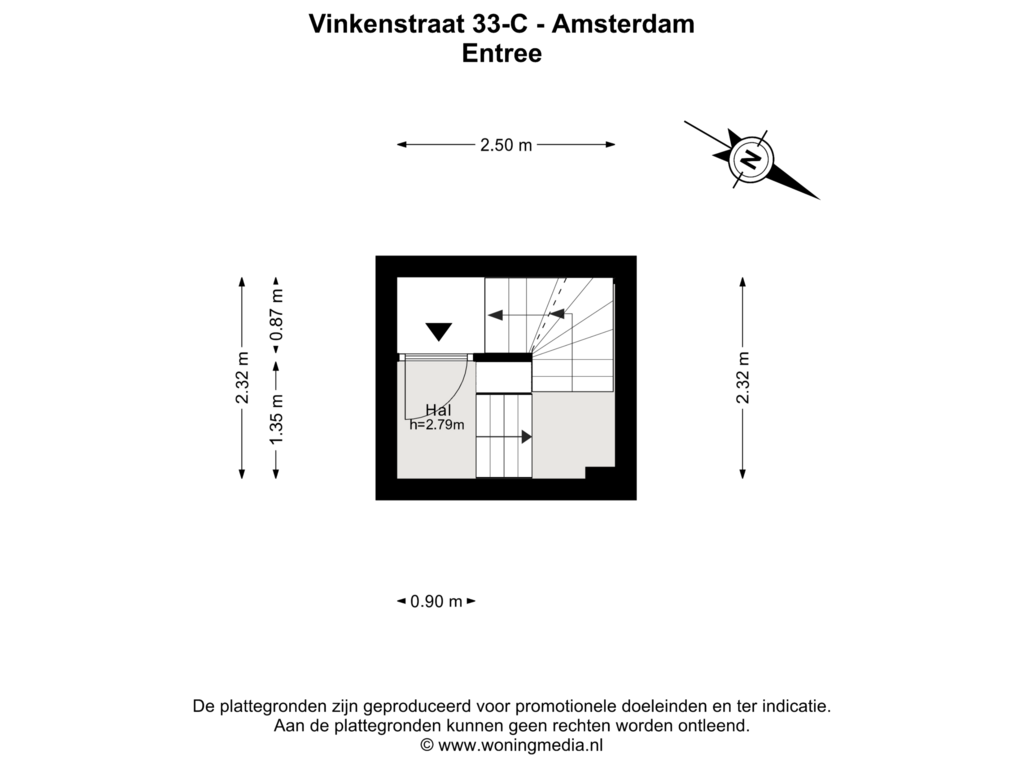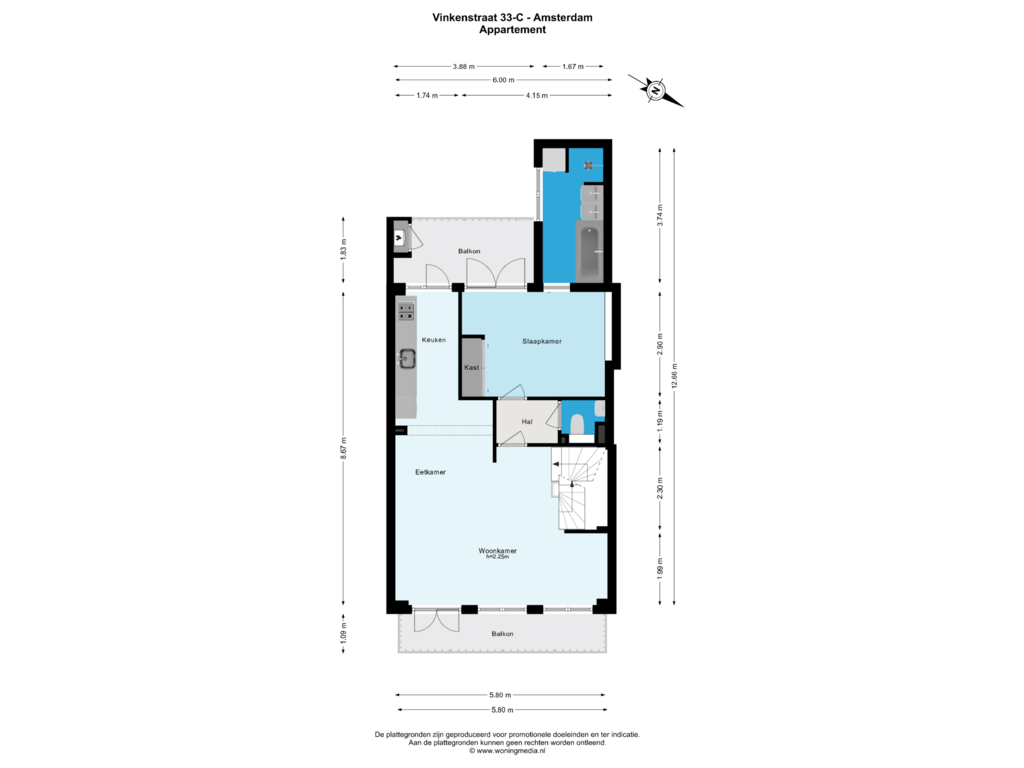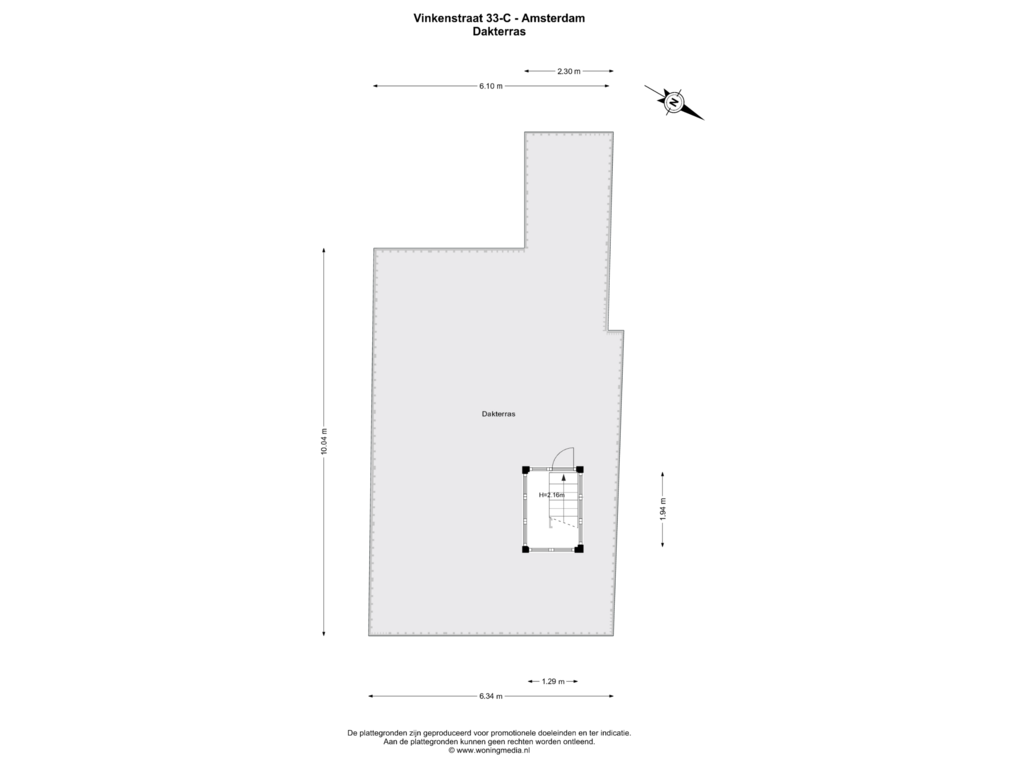
Vinkenstraat 33-C1013 JL AmsterdamHaarlemmerbuurt-West
€ 650,000 k.k.
Eye-catcherLicht appartement met 2 balkons én dakterras van 67 m2 in de Jordaan
Description
In a former factory building this fantastic apartment is located with two balconies and a 67 m² roof terrace with light house! The Vinkenstraat is located in the heart of the Jordaan between the Haarlemmerstraat and Brouwersgracht. The property was devided in 1997 and is built on its own ground.
Layout
Via your own entrance on the second floor, you enter a hallway with coat rack. The staircase with a bright landing leads you to the living floor. The spacious, sunny living room has large double-glazed windows. At the front, you have access to a balcony with stunning views over the Jordaan's characteristic rooftops.
The living is connected to the half-open kitchen, adjacent to a second balcony at the rear that's also double-glazed.
From the living room, you have access to a separate toilet in the hallway and a bedroom at the quiet rear of the apartment. This room has its own door to the deep balcony.
In the spacious bathroom, you can enjoy the morning sun under the shower thanks to the large windows - a real luxury. The bathroom has a bathtub, double sink, towel radiator and connections for both a washing machine and dryer.
Fixed staircase in the living room lead to the roof terrace with beautiful views all around. The light house provides not only a comfortable entrance to the terrace, but also adds lots of light in the house.
Surroundings
The Vinkenstraat is located parallel to the Haarlemmerstraat. This location provides a quiet residential environment combined with all the amenities available in the Jordaan. On the Linden and Noordermarkt there's a local (bio) market every Saturday. For daily shopping, you can go to Haarlemmerplein and Haarlemmerstraat. There are also many culinary hotspots in the Jordaan, such as: Daalder, Toscanini, Domenica, Café Parlotte and De Belhamel. There is a range of brown cafés in the neighbourhood (Café Thijssen and the Oranjerie) and delicious coffee shops including Toki at the end of the street.
Features
- Private entrance on the second floor
- Two balconies and a roof terrace
- Situated in the beloved Jordaan area
- Double glazing throughout
- Roof terrace of 67 m² with a lot of privacy
- Energy label C
- Small VVE (Home owners association)
- VVE recently founded by Delair management (from 01-01-2025 it will be active)
- Non-residential clause will be included in the sales agreement
Features
Transfer of ownership
- Asking price
- € 650,000 kosten koper
- Asking price per m²
- € 11,017
- Listed since
- Status
- Available
- Acceptance
- Available in consultation
- VVE (Owners Association) contribution
- € 147.00 per month
Construction
- Type apartment
- Upstairs apartment (apartment)
- Building type
- Resale property
- Year of construction
- 1939
- Specific
- Protected townscape or village view (permit needed for alterations)
Surface areas and volume
- Areas
- Living area
- 59 m²
- Exterior space attached to the building
- 80 m²
- Volume in cubic meters
- 168 m³
Layout
- Number of rooms
- 2 rooms (1 bedroom)
- Number of bath rooms
- 1 bathroom and 1 separate toilet
- Bathroom facilities
- Double sink, walk-in shower, and bath
- Number of stories
- 1 story
- Located at
- 3rd floor
Energy
- Energy label
- Insulation
- Roof insulation and double glazing
- Heating
- CH boiler
- Hot water
- CH boiler
- CH boiler
- HR 107 ketel (gas-fired, in ownership)
Cadastral data
- AMSTERDAM L 8685
- Cadastral map
- Ownership situation
- Full ownership
Exterior space
- Location
- In centre and in residential district
- Balcony/roof terrace
- Balcony present
Storage space
- Shed / storage
- Detached wooden storage
- Insulation
- No insulation
Garage
- Type of garage
- Not yet present but possible
Parking
- Type of parking facilities
- Paid parking, public parking and resident's parking permits
VVE (Owners Association) checklist
- Registration with KvK
- Yes
- Annual meeting
- No
- Periodic contribution
- Yes (€ 147.00 per month)
- Reserve fund present
- Yes
- Maintenance plan
- No
- Building insurance
- Yes
Photos 33
Floorplans 3
© 2001-2025 funda



































