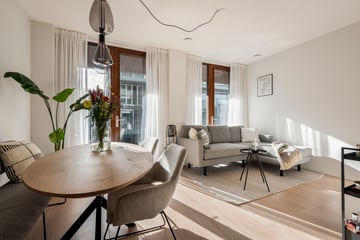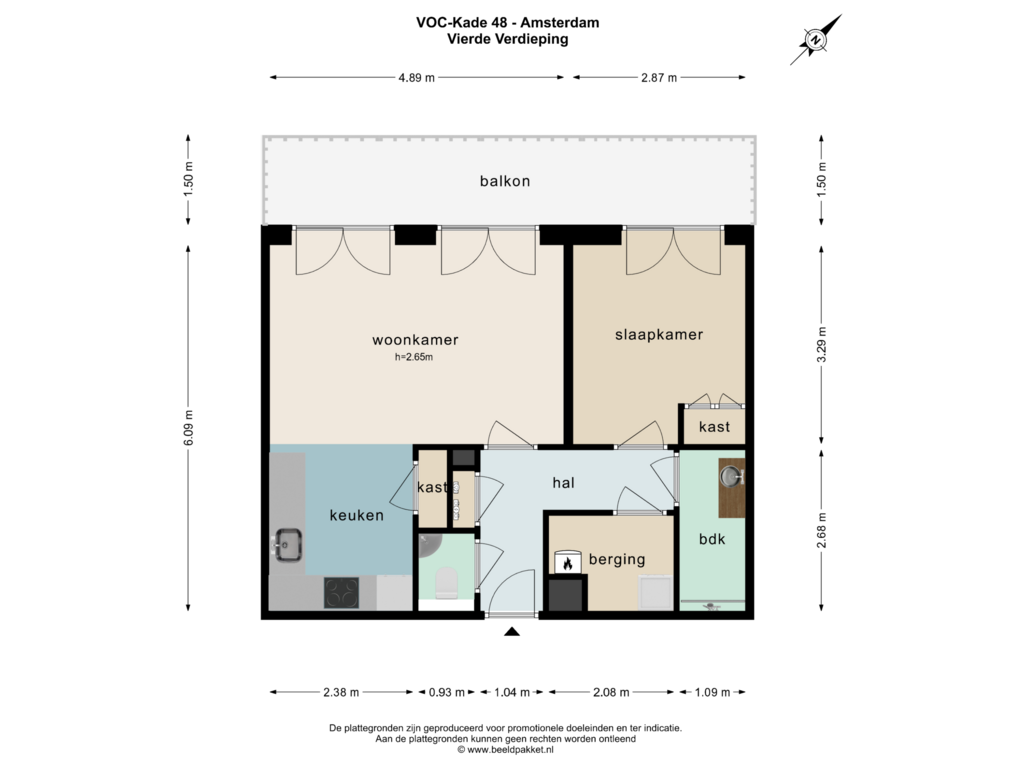This house on funda: https://www.funda.nl/en/detail/koop/amsterdam/appartement-voc-kade-48/43596433/

Description
Sustainable, high-end finished, new-build apartment of 50 m2 with a terrace of more than 12 m2, spanning the entire width of the house.
This lovely apartment is located in a modern apartment building in the car-free and water surrounded Oostenburg district in the center of Amsterdam.
The apartment is located on freehold, so no leasehold. The luxury apartment complex has a large communal roof top garden with an amazing view of the city.
It doesn't get any better than this.
The apartment has energy label A++ and is located on freehold. The building also has a large communal roof terrace.
Built in 2021, the house is completely sustainable and gas-free. The apartment has a home automation system, HR++ glass, underfloor heating and cooling and a smart thermostat.
This house is completely ready for the future.
Location
The current residents already know it, at Oostenburg you experience the pleasures of Amsterdam, without the burdens. It is a very nice, quiet living environment, in the middle of the city. The surrounding water gives a feeling of freedom. There are many nice bars and restaurants in the area.
Oostenburg is ideally located in the center. Around the corner is Czaar Peterstraat where you will find many shops, studios, coffee bars, but also supermarkets and gyms.
Shopping centers Brazilië and Oostpoort are a few minutes' bike ride away. Within walking distance are nice places such as Brouwerij 't IJ, Artis zoo, Hortus Botanicus, Dappermarkt and the pleasant Javastraat, which is known for its cozy restaurants and street food.
The connection to public transport is excellent with various bus and tram lines just a few minutes' walk away and Central Station with various train, tram and bus connections just a few minutes' bike ride away. By car you can reach the A10 highway in a few minutes. You can park your car in the Q-park garage.
As a resident, a place is reserved for you at a resident rate.
Layout
Ground floor: communal entrance with video camera, access to the complex's bicycle parking, elevator and staircase.
Second floor: entrance to the house, hall with access to all rooms.
What is striking is that the apartment is exceptionally wide, with a width of more than 8 meters. This makes the apartment different from many standard homes. The amount of light coming into the apartment is therefore enormous.
Living room with luxurious open Poggenpohl kitchen with Siemens and Smeg appliances and access through two pairs of French doors to the beautiful terrace over the entire width of the apartment. The terrace is approximately 8 x 1.5 meters. The open yet sheltered outdoor space increases your home by almost a quarter, an amazing addition.
Bedroom with fitted wardrobe and again French doors to the terrace. Luxurious bathroom with large walk-in shower and sink. Separate toilet with little sink. Meter cabinet and separate storage space with washing machine and dryer connections.
There is a communal roof garden on the roof of the building, with beautiful plants and lighting. The view is very beautiful during the day, in the evening and at night. A lovely private park on your own roof.
In short: a super apartment, in a beautiful location, in the middle of the city.
In general
- Quiet, water-surrounded residential location in the center of Amsterdam
- Living area 49.50m2 according to NVM Measurement Instructions
- Terrace 12.30 m2 (8 meters wide, 1.5 meters deep)
- Apartment building with luxurious roof garden with a view over Amsterdam
- Located on freehold, so no leasehold
- Newly built 2021, energy label A++, very low energy costs
- HR++ glass, underfloor heating and cooling, home automation system
- High end finish, luxurious bathroom, Poggenphol kitchen with Siemens and Smeg appliances
- Communal bicycle shed
- Healthy and professionally managed homeowners' association
- Service costs € 125 per month
- Parking is available in the Q-park garage for a resident rate
- Transfer in consultation, possibly quick
Please make an appointment quickly with our office for a viewing appointment. We will be happy to show you around personally.
The property has been measured in accordance with NVM measurement instruction. This measurement instruction is intended to apply a more uniform way of measuring to give an indication of the usable area. The measurement instruction does not completely rule out differences in measurement results, for example due to differences in interpretation, rounding off or limitations in carrying out the measurement. This information has been carefully compiled by Ramón Mossel Makelaardij o.g. B.V.
However, we accept no liability for any incompleteness, inaccuracy or otherwise, or the consequences thereof. All stated dimensions and surface areas are indicative only. The buyer has his own obligation to investigate all matters of importance to him. With regard to this property Ramón Mossel Makelaardij o.g. B.V. is the broker of the seller. We advise you to engage an NVM/MVA Broker, who will assist you with his expertise in the purchase process. If you do not wish to engage professional assistance, by law you consider yourself expert enough to be able to oversee all matters of importance. The General Consumer Conditions of the NVM apply.
Features
Transfer of ownership
- Asking price
- € 525,000 kosten koper
- Asking price per m²
- € 10,500
- Listed since
- Status
- Sold under reservation
- Acceptance
- Available in consultation
- VVE (Owners Association) contribution
- € 97.76 per month
Construction
- Type apartment
- Upstairs apartment (apartment)
- Building type
- Resale property
- Year of construction
- 2021
- Type of roof
- Flat roof covered with asphalt roofing
Surface areas and volume
- Areas
- Living area
- 50 m²
- Exterior space attached to the building
- 12 m²
- Volume in cubic meters
- 160 m³
Layout
- Number of rooms
- 2 rooms (1 bedroom)
- Number of bath rooms
- 1 bathroom and 1 separate toilet
- Number of stories
- 1 story
- Located at
- 2nd floor
- Facilities
- Optical fibre, mechanical ventilation, passive ventilation system, TV via cable, and solar panels
Energy
- Energy label
- Insulation
- Roof insulation, double glazing, energy efficient window, insulated walls, floor insulation and completely insulated
- Heating
- Complete floor heating, heat recovery unit and heat pump
- Hot water
- Central facility
Cadastral data
- AMSTERDAM N 4718
- Cadastral map
- Ownership situation
- Full ownership
Exterior space
- Location
- In centre and in residential district
- Garden
- Sun terrace
- Sun terrace
- 12 m² (8.00 metre deep and 1.50 metre wide)
- Garden location
- Located at the southeast
- Balcony/roof terrace
- Balcony present
Storage space
- Shed / storage
- Built-in
Garage
- Type of garage
- Possibility for garage and parking place
Parking
- Type of parking facilities
- Paid parking and parking garage
VVE (Owners Association) checklist
- Registration with KvK
- Yes
- Annual meeting
- Yes
- Periodic contribution
- Yes (€ 97.76 per month)
- Reserve fund present
- Yes
- Maintenance plan
- Yes
- Building insurance
- Yes
Photos 47
Floorplans
© 2001-2024 funda















































