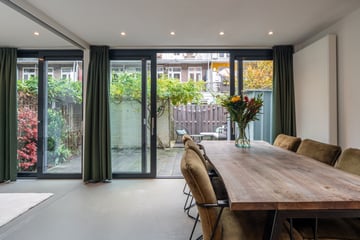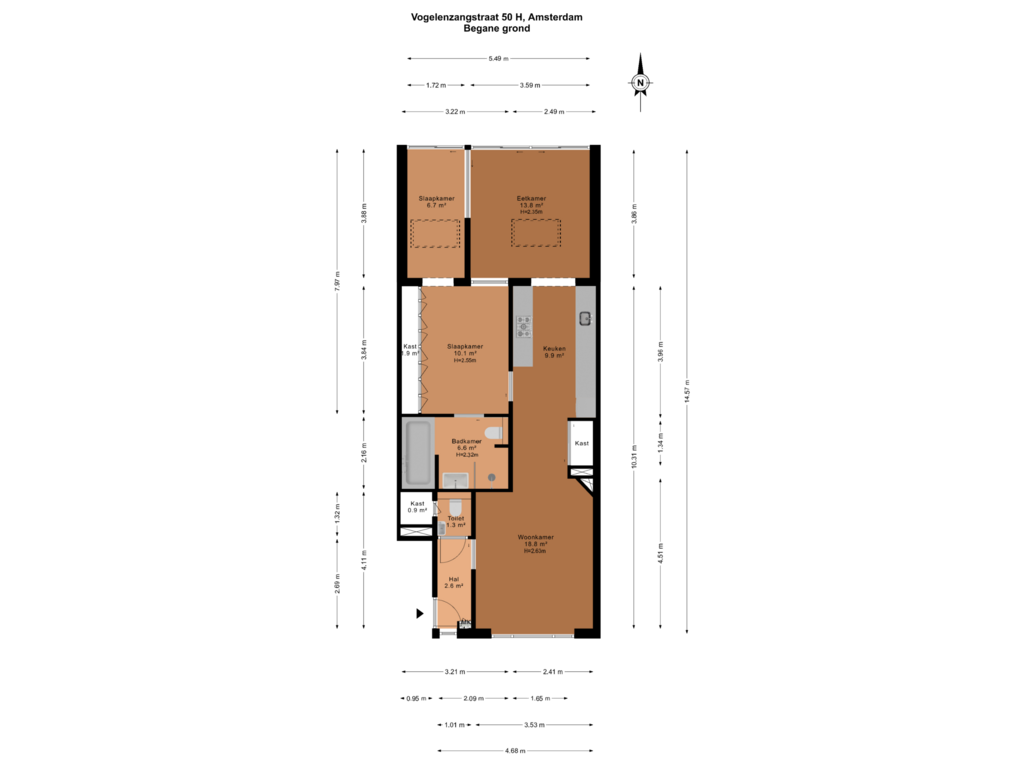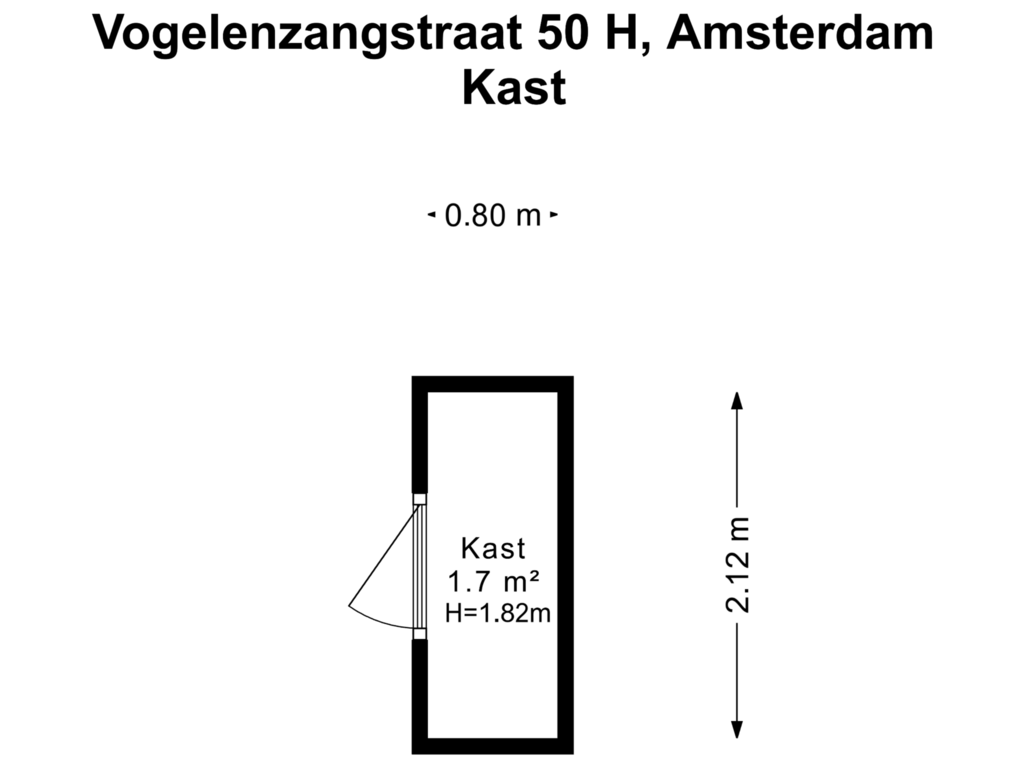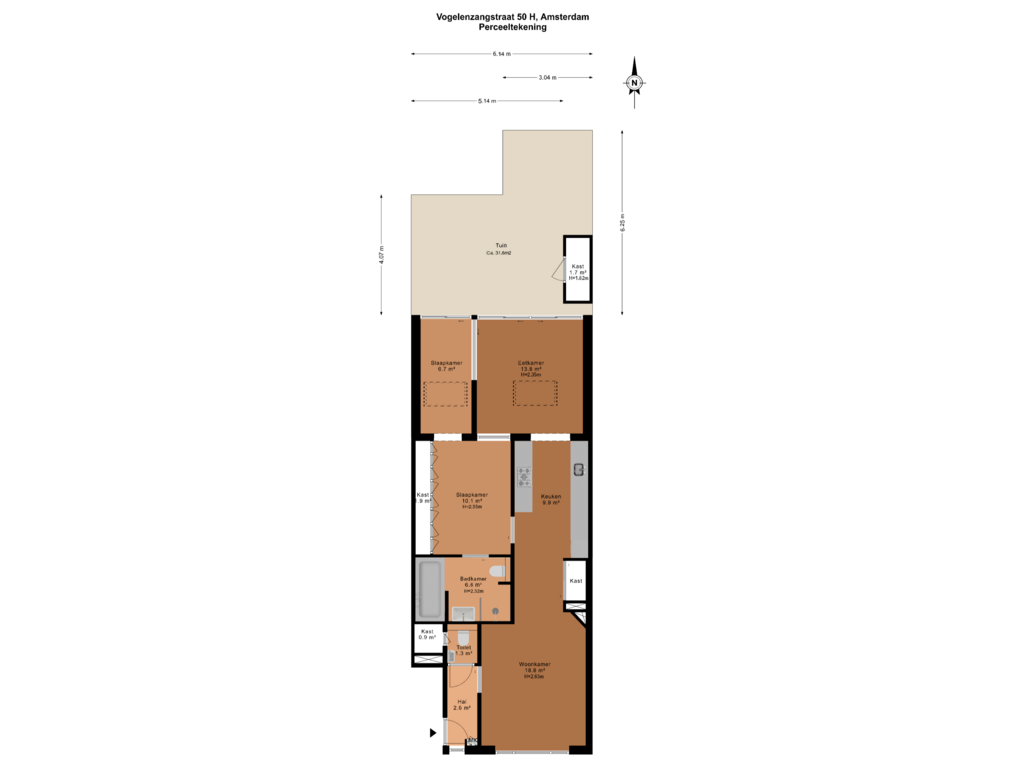
Eye-catcherTurn key begane grond woning, met tuin en 2 slaapkamers!
Description
-English tekst below-
Welkom aan deze unieke woning met ruime tuin in de geliefde Hoofddorppleinbuurt. Deze woning onderscheidt zich door zijn uitmuntende bouwtechnische kwaliteit, gerealiseerd in 2018 onder leiding van het architectenbureau Studio 2s Door het ontwerp van een vrije kijklijn door het hele huis heeft de architect een uitzonderlijk ruimtelijk gevoel gecreëerd; de lengte van de Leiduinstraat wordt naar binnen gehaald en de heerlijke tuin is een verlengstuk van de eetkamer geworden.
BIJZONDERE KENMERKEN
- Volledig gerenoveerd: In 2018 is werkelijk alles vernieuwd. De begane grond vloer is vervangen door een stalen draagconstructie en is volledig geïsoleerd. Alle bekabeling is vervangen en er is een moderne mechanische ventilatie uit Duitsland geïnstalleerd.
- Onderhoudsvrije gietvloer: De gehele woning is voorzien van een stijlvolle en onderhoudsvriendelijke gietvloer.
- Uniek ontwerp: Twee elektrische dakkoepels zorgen voor optimale lichtinval. Inbouwspots, op maat gemaakte inbouwkasten en stijlvolle schuifdeuren geven de woning een moderne uitstraling.
- Vrije kijklijnen: Het architectonische ontwerp verbindt de ruime tuin met de leefruimtes, waardoor in de zomer de tuin een verlengstuk wordt van de al ruimtelijke woonkamer.
- Moderne voorzieningen: Vloerverwarming in zowel de badkamer als de masterbedroom, 3-fase elektra met 8 groepen en aardlekschakelaar, HR++ glas en LAN- en CAI-aansluitingen in alle kamers.
INDELING
Bij binnenkomst via de stijlvolle hal met garderobe en een apart toilet, betreedt u de lichte zonnige woonkamer met een prachtig doorkijkje richting de Leiduinstraat, wat bijdraagt aan het ruimtelijke gevoel in de woning. De centraal gelegen moderne keuken is een droom voor elke kookliefhebber, uitgerust met hoogwaardige inbouwapparatuur zoals een koel-/vriescombinatie, oven, magnetron, vaatwasser, 5-pits gasfornuis, afzuigkap en een Grohe Red kokendwaterkraan. Daarnaast biedt een ruime inbouwkast plaats voor wasmachine en droger.
Aan de achterzijde bevindt zich het eetgedeelte, dat dankzij de schuifdeuren naadloos overgaat in de beschutte tuin van circa 32m². De tweede slaapkamer grenst aan de eetkamer en is flexibel in te richten als kinder-, werk- of logeerkamer, met stijlvolle schuifdeuren voor privacy. Met de schuifdeuren open wordt de ruimte een verlengstuk van de eetkamer.
De masterbedroom is een oase van rust, voorzien van vloerverwarming en een royale vaste kastenwand. Vanuit hier heeft u direct toegang tot de luxueuze badkamer, uitgerust met een extra breed ligbad, inloopregendouche, wastafelmeubel met LED-spiegelkast en een tweede toilet.
TUIN
De beschutte privétuin biedt een heerlijke plek om te ontspannen. Ondanks dat de tuin op het noorden ligt, geniet u in het zithoekje de hele zomer van de zon. Dankzij de vrije kijklijnen wordt de tuin in de zomer een verlengstuk van de al ruimtelijke eetkamer. Een externe berging van circa 1,7m² zorgt voor extra opslagruimte.
Aan de voorkant van het huis bevindt zich een brede stoep waar de huidige bewoners een picknicktafel hebben neergezet. Pal op het zuiden, genieten ze hier regelmatig van een kop koffie of een borrel, terwijl buurtbewoners langslopen en soms even aanschuiven. De gezelligheid van de buurt komt hier uitstekend tot uiting.
LOCATIE
Gelegen in een rustige straat in Amsterdam Zuid, profiteert u van het beste van twee werelden: de sereniteit van de buurt en de dynamiek van de stad. Al op loopafstand vindt u prettige voorzieningen zoals: Kinderopvang en basisschool (1 minuut lopen), Calisthenicsgym Rembrandtpark (2 minuten lopen) en Foodbar 63 & Café-nation, dit gezellige restaurant en deze prijswinnende koffiezaak, bereikt u al binnen 3 minuten lopen.
De ‘badplaats’ Westlandgracht, het Vondelpark en het Rembrandtpark liggen om de hoek. Binnen 5 minuten fietsen zijn de mogelijkheden voor restaurants, cafés en winkels te veel om op te noemen.
BEREIKBAARHEID
De locatie is uitstekend bereikbaar met zowel de auto (nabij A10, afslag S106/S107) als het openbaar vervoer (tram 2, diverse buslijnen en station Lelylaan op 5 minuten fietsen). Parkeren is mogelijk via een parkeervergunning. Er is altijd plek voor de deur!
Vereniging van Eigenaars
De woning maakt deel uit van een actieve en gezonde VvE. In 2021/2022 is, overeenkomstig het Meerjarenonderhoudsplan, groot onderhoud aan het gebouw uitgevoerd. De maandelijkse bijdrage bedraagt € 117,55.
ERFPACHT
De erfpacht is afgekocht tot en met 28 februari 2063. De overstap naar eeuwigdurende erfpacht is in 2022 notarieel vastgelegd tegen bijzonder gunstige voorwaarden, wat financiële zekerheid voor de toekomst biedt.
UITGANGSPUNTEN
- Vraagprijs: € 775.000,- k.k.
- Beschikbaar: In overleg
- Woonoppervlakte: Circa 78m² (NEN2580 meetrapport beschikbaar)
- Energielabel: B
- Hoogwaardige renovatie: Uitgevoerd in 2018 door Studio 2s
- Notaris: Keuze koper
Voor inlichtingen of het maken van een afspraak voor een bezichtiging:
Visch & van Zeggelaar Amsterdam
020 - 20 91 911
Deze informatie is door ons met de nodige zorgvuldigheid samengesteld. Onzerzijds wordt echter geen enkele aansprakelijkheid aanvaard voor enige onvolledigheid, onjuistheid of anderszins, dan wel de gevolgen daarvan. Alle opgegeven maten en oppervlakten zijn indicatief. Koper heeft zijn eigen onderzoek plicht naar alle zaken die voor hem of haar van belang zijn. Met betrekking tot deze woning is de makelaar adviseur van verkoper. Wij adviseren u een deskundige (NVM-)makelaar in te schakelen die u begeleidt bij het aankoopproces. Indien u specifieke wensen heeft omtrent de woning, adviseren wij u deze tijdig kenbaar te maken aan uw aankopend makelaar en hiernaar zelfstandig onderzoek te (laten) doen. Indien u geen deskundige vertegenwoordiger inschakelt, acht u zich volgens de wet deskundige genoeg om alle zaken die van belang zijn te kunnen overzien. Van toepassing zijn de NVM voorwaarden.
*******************************************************************************
Welcome to this beautiful apartment with spacious garden in the beloved Hoofddorpplein neighborhood of Amsterdam South. This property distinguishes itself through its outstanding construction quality, realized in 2018 under the guidance of architectural firm Studio 2s. With the design of an open sightline throughout the entire house, the architect has created an exceptional sense of space; the view into the length of the Leiduinstraat is unique and the spacious garden has become an extension of the dining room.
SPECIAL FEATURES
- Fully Renovated: In 2018, absolutely everything was renewed. The construction of the ground floor was replaced with a steel structure, and full insulation was installed. All wiring was replaced, and a modern mechanical ventilation system from Germany was installed.
- Maintenance-Free Seamless Resin Floor: The entire home features a stylish and low-maintenance poured floor.
- Unique Design: Two electric skylights provide optimal natural light. Built-in spotlights, custom-made built-in wardrobes, and stylish sliding doors give the home a modern appearance.
- Open Sightlines: The architectural design connects the spacious garden with the living areas, making the garden an extension of the already spacious living room during the summer.
- Modern Amenities: Underfloor heating in both the bathroom and the master bedroom, 3-phase electricity with 8 circuits and earth leakage circuit breaker, HR++ glazing, and LAN and cable TV connections in all rooms.
LAYOUT
Upon entering through the stylish hall with coat rack area and a separate toilet, you step into the bright, sunny living room with a beautiful view towards Leiduinstraat, which contributes to the spacious feeling in the home. The centrally located modern kitchen is a dream for any cooking enthusiast, equipped with high-quality built-in appliances such as a fridge/freezer combination, oven, microwave, dishwasher, 5-burner gas stove, extractor hood, and a Grohe Red boiling water tap. Additionally, a spacious built-in closet provides space for a washing machine and dryer.
At the rear is the dining area, which seamlessly transitions into the secluded garden of approximately 32m² thanks to the sliding doors. The second bedroom adjoins the dining room and can be flexibly arranged as a children's room, office, or guest room, with stylish sliding doors for privacy. With the sliding doors open, the space becomes an extension of the dining area.
The master bedroom is an oasis of tranquility, featuring underfloor heating and a generous built-in wardrobe. From here, you have direct access to the luxurious bathroom, equipped with an extra-wide bathtub, walk-in rain shower, washbasin with LED mirror cabinet, and a second toilet.
GARDEN
The sheltered private garden offers a wonderful place to relax. Despite the garden being north-facing, you can enjoy the sun all summer in the seating area. Thanks to the open sightlines, the garden becomes an extension of the already spacious dining room. An external storage room of approximately 1.7m² provides extra storage space.
At the front of the house is a wide sidewalk where the current residents have placed a picnic table. Facing directly south, they regularly enjoy a cup of coffee or a drink here while neighbors walk by and sometimes stop to join. The friendliness of the neighborhood is excellently reflected here.
LOCATION
Located on a quiet street in Amsterdam South, you benefit from the best of two worlds: the serenity of the neighborhood and the dynamism of the city. Within walking distance, you will find pleasant amenities such as: Childcare and primary school (1-minute walk), Calisthenics Gym Rembrandtpark (2-minute walk) and Foodbar 63 & Café Nation: this cozy restaurant and the award-winning coffee shop are just a 3-minute walk away.
Enjoy a swim in the Westlandgracht, or walk into Vondelpark, and Rembrandtpark, just around the corner. Within a 5-minute bike ride, the options for restaurants, cafés, and shops are too numerous to mention.
TRANSPORT
The location is excellently accessible by both car (near A10, exits S106/S107) and public transport (tram 2, various bus lines, and Lelylaan station within 5 minutes cycling). Parking is possible via a parking permit. There is always space in front of the door!
VVE
The property is part of an active and healthy homeowners' association (VvE). In 2021/2022, major maintenance was carried out on the building in accordance with the Multi-Year Maintenance Plan. The monthly contribution is €117.55.
GROUND LEASE
The ground lease has been bought off until February 28, 2063. The switch to perpetual ground lease was notarized in 2022 under particularly favorable conditions, providing financial security for the future.
KEY POINTS
- Asking Price: €775,000 buyers' costs
- Available: In consultation
- Living Area: Approximately 78m² (NEN2580 measurement report available)
- Energy Label: B
- High-Quality Renovation: Carried out in 2018 by Studio 2s
- Notary: Buyer's choice
Features
Transfer of ownership
- Asking price
- € 775,000 kosten koper
- Asking price per m²
- € 9,936
- Listed since
- Status
- Under offer
- Acceptance
- Available in consultation
- VVE (Owners Association) contribution
- € 117.55 per month
Construction
- Type apartment
- Ground-floor apartment
- Building type
- Resale property
- Year of construction
- 1930
Surface areas and volume
- Areas
- Living area
- 78 m²
- Volume in cubic meters
- 281 m³
Layout
- Number of rooms
- 3 rooms (2 bedrooms)
- Number of stories
- 1 story
- Located at
- Ground floor
- Facilities
- Mechanical ventilation and TV via cable
Energy
- Energy label
- Insulation
- Double glazing
- Heating
- CH boiler
- Hot water
- CH boiler
- CH boiler
- Gas-fired combination boiler, in ownership
Cadastral data
- SLOTEN NOORD-HOLLAND O 3409
- Cadastral map
- Ownership situation
- Municipal ownership encumbered with long-term leaset
- Fees
- Paid until 28-02-2063
Exterior space
- Garden
- Back garden
- Back garden
- 32 m² (5.20 metre deep and 6.14 metre wide)
- Garden location
- Located at the north
Parking
- Type of parking facilities
- Paid parking, public parking and resident's parking permits
VVE (Owners Association) checklist
- Registration with KvK
- Yes
- Annual meeting
- Yes
- Periodic contribution
- Yes (€ 117.55 per month)
- Reserve fund present
- Yes
- Maintenance plan
- Yes
- Building insurance
- Yes
Photos 34
Floorplans 3
© 2001-2025 funda




































