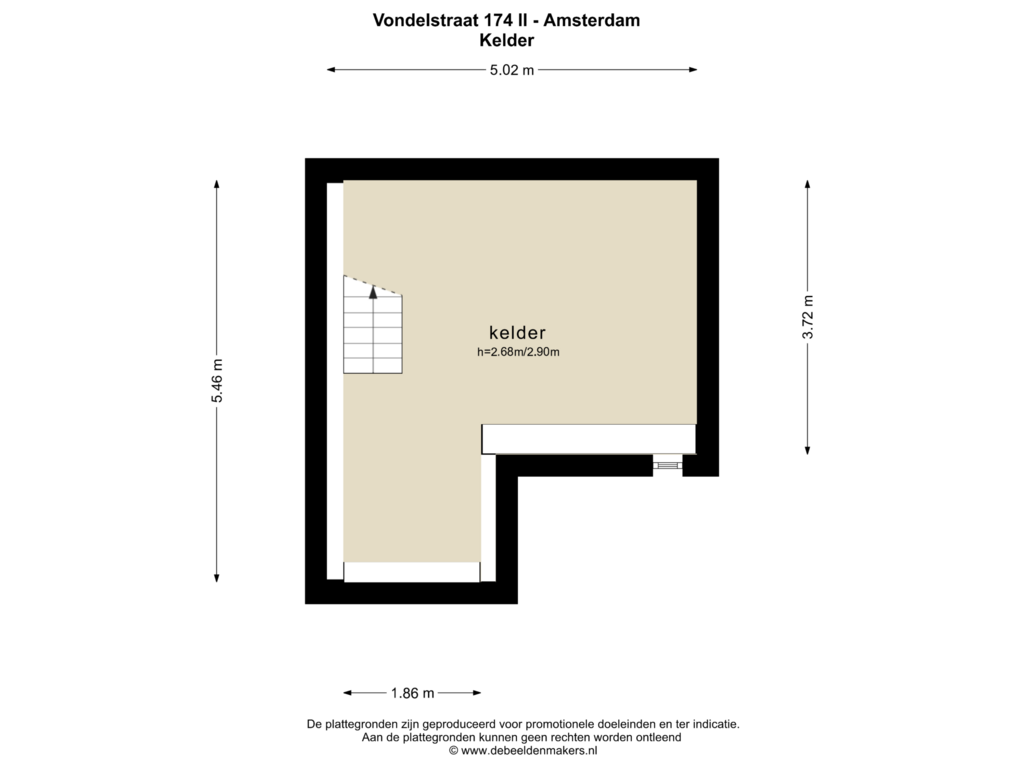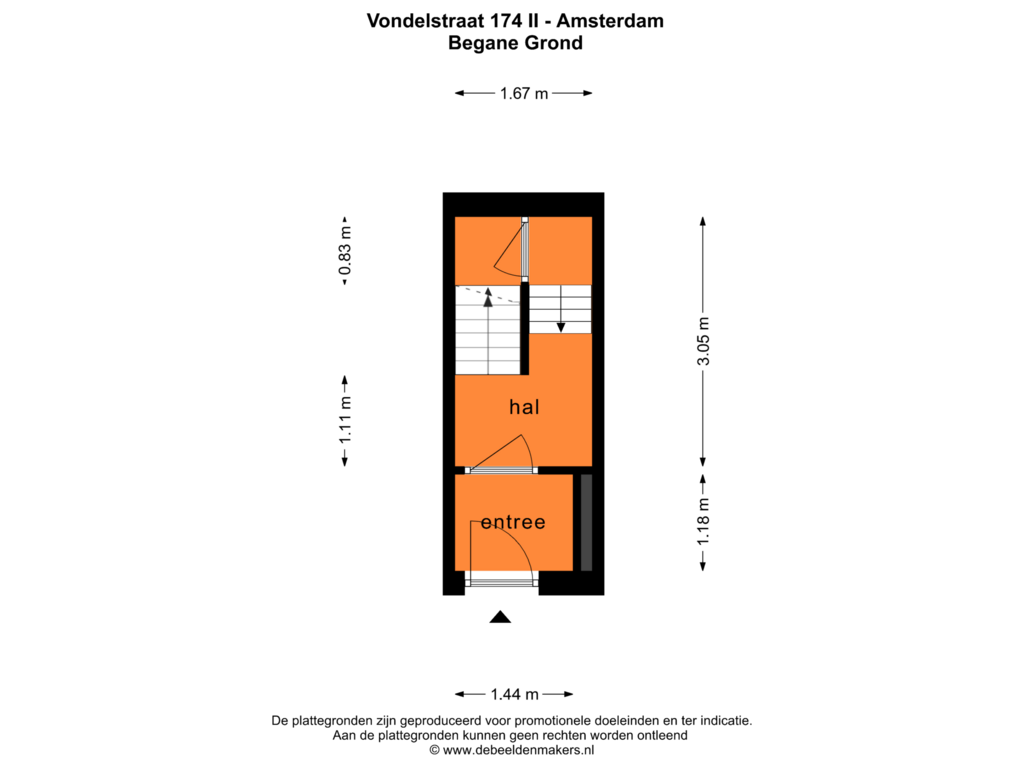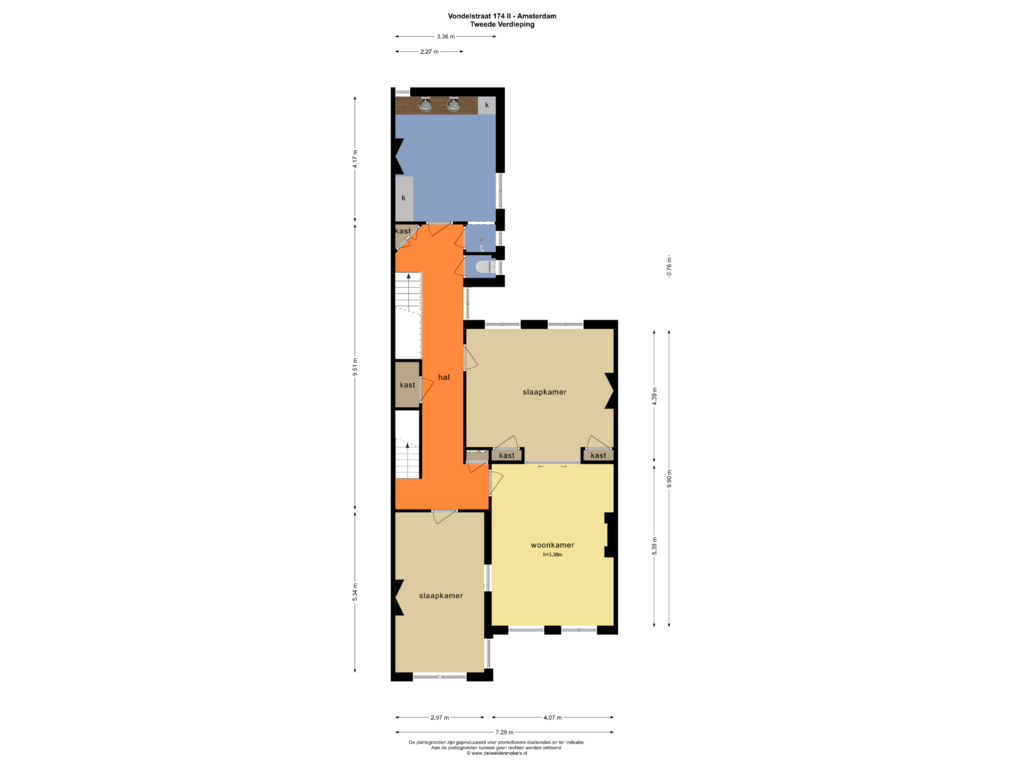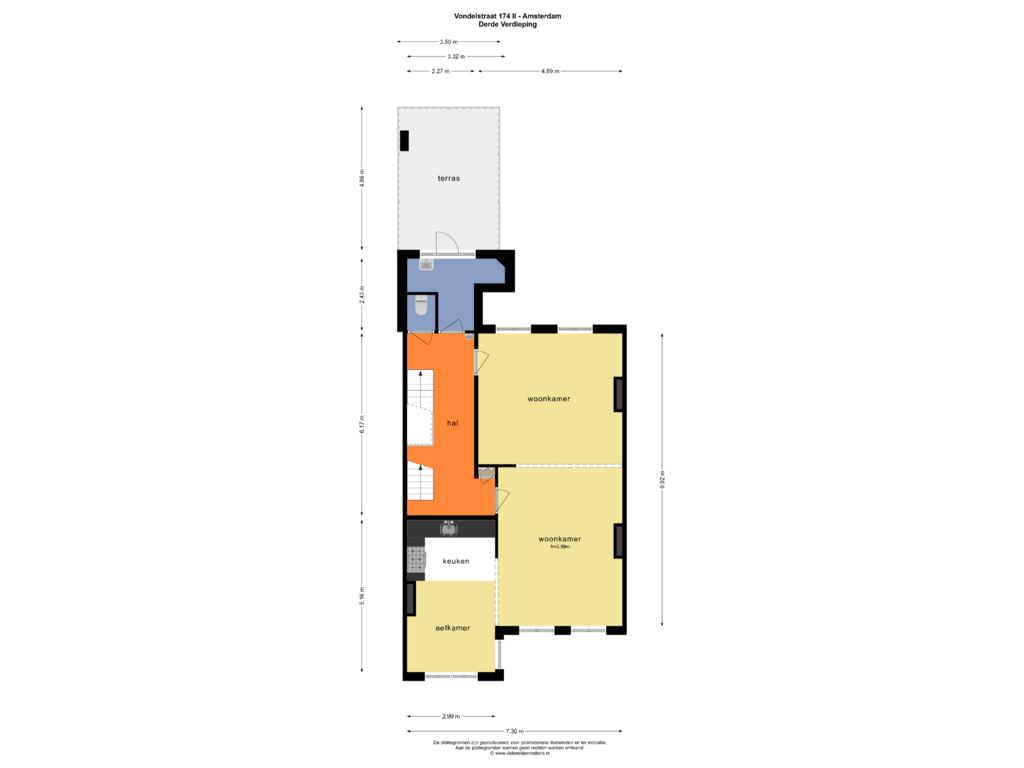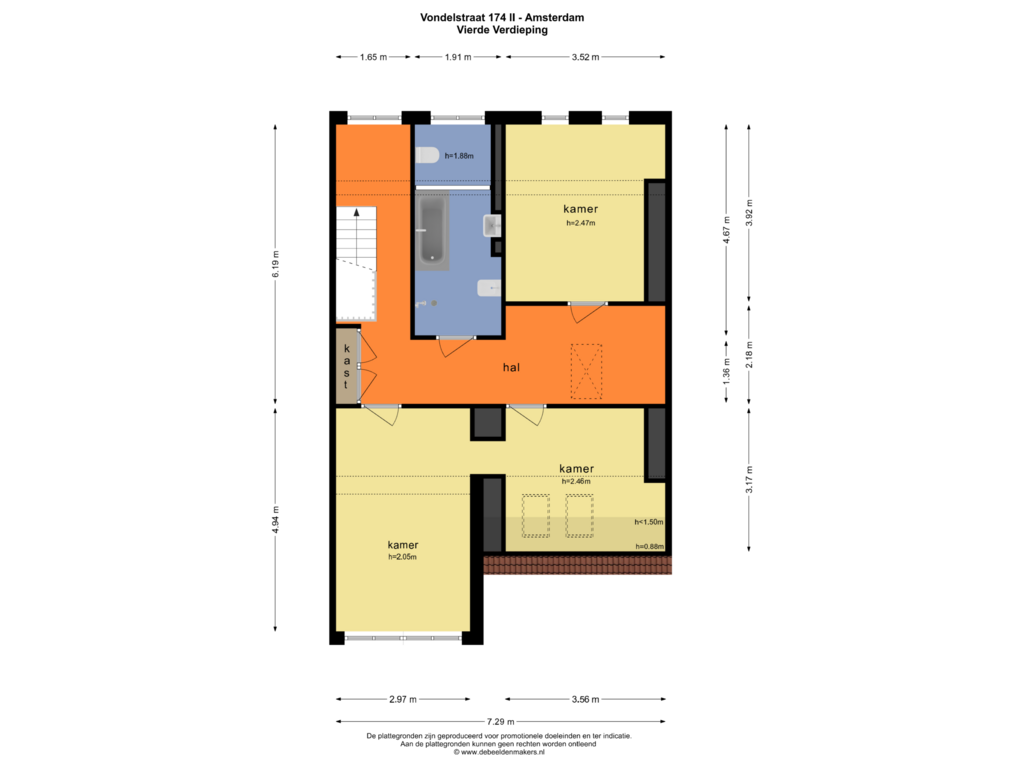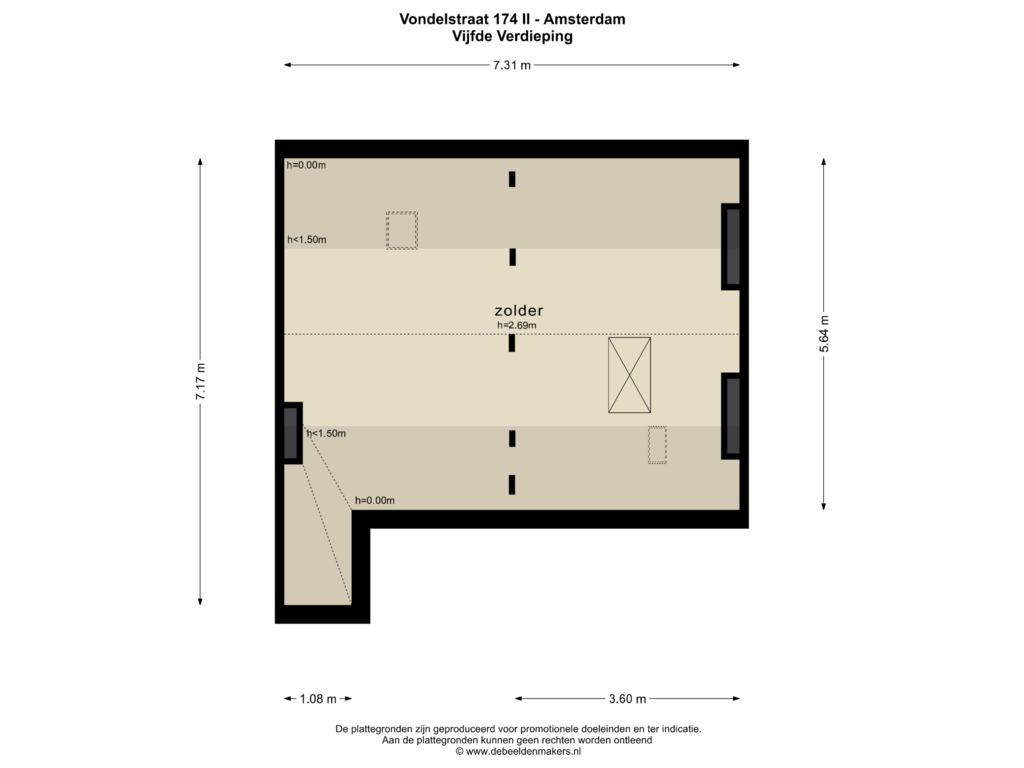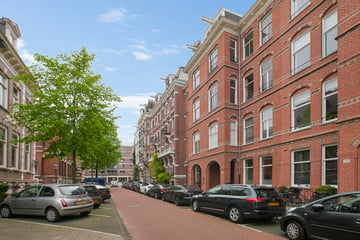
Description
Spacious, light and sunny 'triple' upper house (GO 260m2) with attic, cellar and roof terrace. Beautiful location on a quiet street along and with a view of the Vondelpark to Zuidas. Small homeowners' association. Renewed foundation. Own ground.
Location
Pand Vondelstraat 174 has a quiet location opposite the stately double villas. Near the house there is access to the iconic park. Via the Overtoom you can reach the arterial roads and public transport. Furthermore, within walking distance of Museumplein, the shops of the P.C. Hooftstraat, Concertgebouw and Leidseplein.
Layout (see also the floor plans)
Immediately behind the private entrance door on the ground floor is access to a staircase that leads to a high (2.70m) private basement of 19m2 with a window and the gas and water meter.
A wide staircase takes you to the landing of the second floor with two 'en-suite' rooms at the front, with a fireplace and a third room next to it. The hall connects this to the rear part where there is a bathroom. One floor higher (3rd floor), a recently renovated terrace has been created on this rear part. The link with the front here consists of a practical utility room. The living room, with the option of a wood stove, is adjacent to the kitchen/dining room. The 4th floor has three spacious rooms and a bathroom. In the hall there is a staircase to the attic hatch.
Finishing and amenities
Original version of various fireplaces with chimney connections.
Kitchen paneling from Arthur Bonet (Northern French quality) with built-in oven, Smeg 6 burner oven/stove, extractor hood, built-in dishwasher and refrigerator.
The bathroom on the 2nd floor was originally a kitchen of which some original details are still present. The original decorative stucco work can be found in many places. Sliding windows have also been replaced by casement windows. The sliding windows and some panel doors have been kept in the attic.
Velux skylights have been installed in the roof surfaces.
The bathroom on the 4th floor has white wall and floor tiles. This bathroom has a toilet, bidet, bath, shower and sink.
Installations
Nefit central heating system June 2013.
Hot water through Daalderop Duo copper 120 liter electric boiler.
Mechanical ventilation with ventilation box in the attic.
Electrical installation with 11 fuses.
Electrically operated door openernities
Particularities
- New foundation (2012)
- New exterior painting (2022)
- Own ground
- High ceilings (up to 3.70m)
- Wide building (7.30m)
- Energy label E
- Small VvE with M.J.O.P.
- Atmospheric original layout and details
- Unique location near a park and many amenities
Features
Transfer of ownership
- Asking price
- € 2,000,000 kosten koper
- Asking price per m²
- € 7,692
- Listed since
- Status
- Sold under reservation
- Acceptance
- Available in consultation
Construction
- Type apartment
- Upstairs apartment (double upstairs apartment)
- Building type
- Resale property
- Year of construction
- 1884
- Type of roof
- Gable roof covered with roof tiles
Surface areas and volume
- Areas
- Living area
- 260 m²
- Other space inside the building
- 41 m²
- Exterior space attached to the building
- 17 m²
- Volume in cubic meters
- 2,010 m³
Layout
- Number of rooms
- 9 rooms (6 bedrooms)
- Number of bath rooms
- 2 bathrooms and 2 separate toilets
- Bathroom facilities
- Double sink, 2 walk-in showers, bidet, bath, toilet, and sink
- Number of stories
- 3 stories, an attic, and a basement
- Located at
- 2nd floor
- Facilities
- Skylight, mechanical ventilation, passive ventilation system, and TV via cable
Energy
- Energy label
- Heating
- CH boiler
- Hot water
- Electrical boiler
- CH boiler
- Nefit (gas-fired combination boiler from 2013, in ownership)
Cadastral data
- AMSTERDAM U 9656
- Cadastral map
- Ownership situation
- Full ownership
Exterior space
- Location
- Alongside park, alongside a quiet road, in centre and in residential district
- Balcony/roof terrace
- Roof terrace present
Parking
- Type of parking facilities
- Paid parking, public parking and resident's parking permits
VVE (Owners Association) checklist
- Registration with KvK
- Yes
- Annual meeting
- Yes
- Periodic contribution
- Yes
- Reserve fund present
- Yes
- Maintenance plan
- Yes
- Building insurance
- Yes
Photos 38
Floorplans 6
© 2001-2025 funda






































