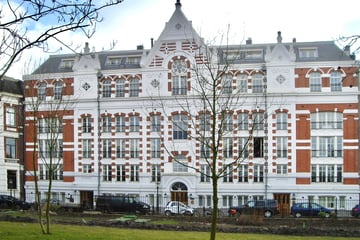This house on funda: https://www.funda.nl/en/detail/koop/amsterdam/appartement-vossiusstraat-62/43722033/

Description
In the prestigious “Parkzicht” complex, directly adjacent to Vondelpark, lies this stunning penthouse featuring two south-facing balconies, a delightful 30 m² rooftop terrace, an elevator, and two parking spaces.
The property (183 m²) occupies the fourth and fifth floors of this apartment complex, which was fully renovated in 1998. Both the finishes and location are exceptional, situated on the quiet (dead-end) section of Vossiusstraat in Amsterdam Zuid, bordering Vondelpark. It’s just a short walk from P.C. Hooftstraat, Museumplein, and cultural highlights like the Rijksmuseum, Van Gogh Museum, Stedelijk Museum, and the Concertgebouw. The Museum Quarter also offers a diverse and stylish range of restaurants and shops. The building features an elevator, underground parking garage, and private storage units in the basement.
Layout:
The elevator provides access to the entrance and the spacious hall on the fourth floor.
Living area: At the front is the living room, spanning three large windows and a beautiful rose window, offering expansive views of the park and Vondelvijver.
Kitchen: The generous kitchen with pantry and French doors opens to the south-facing balcony. It is equipped with built-in appliances and a sleek natural stone countertop.
Office: Behind the hall lies the spacious study, accessible from both the kitchen and living room.
The double glass doors throughout create a bright and airy atmosphere.
The hall includes a guest toilet and stairs to the fifth floor, which is also accessible via the elevator.
On the fifth floor:
Master bedroom: At the front, a large master bedroom with a balcony and an ensuite bathroom featuring a steam cabin, separate shower, double sinks, a toilet, and a laundry closet for the washing machine and dryer.
Second bedroom: At the rear, the second bedroom has French doors leading to the south-facing balcony and its own bathroom with a whirlpool/jacuzzi, walk-in shower, toilet, and double sinks. Both bedrooms are equipped with air conditioning.
A staircase on the landing leads to the rooftop terrace, situated on top of the complex.
The entire apartment is fitted with a beautiful herringbone wooden floor.
In the basement, there are private storage units and a parking garage. The property is offered with a 14 m² storage unit, and two parking spaces are available for €212,500 (€106,250 per parking space). The seller strongly prefers to sell the property, storage, and parking spaces as a package.
Key Features:
- Well-maintained apartment complex on freehold land.
- Municipal monument.
- Well-functioning and active homeowner’s association (VvE). Current service charges: €645 per month for the apartment and €144 per month per parking space.
- NEN measurement report available: 183 m² living space, 52 m² external outdoor space, and 14 m² external storage.
- Elevator access to both the fourth and fifth floors.
- Delivery in consultation.
For more information and the brochure, visit vossiusstraat62.nl.
Features
Transfer of ownership
- Asking price
- € 2,287,500 kosten koper
- Asking price per m²
- € 12,500
- Service charges
- € 645 per month
- Listed since
- Status
- Sold under reservation
- Acceptance
- Available in consultation
Construction
- Type apartment
- Penthouse (double upstairs apartment)
- Building type
- Resale property
- Year of construction
- Before 1906
- Accessibility
- Accessible for people with a disability and accessible for the elderly
- Specific
- Partly furnished with carpets and curtains and monumental building
- Type of roof
- Flat roof covered with asphalt roofing
Surface areas and volume
- Areas
- Living area
- 183 m²
- Exterior space attached to the building
- 52 m²
- External storage space
- 14 m²
- Volume in cubic meters
- 530 m³
Layout
- Number of rooms
- 5 rooms (2 bedrooms)
- Number of bath rooms
- 2 bathrooms and 1 separate toilet
- Bathroom facilities
- 2 double sinks, 2 walk-in showers, jacuzzi, 2 toilets, and steam cabin
- Number of stories
- 2 stories
- Located at
- 4th floor
- Facilities
- Air conditioning, skylight, elevator, mechanical ventilation, and TV via cable
Energy
- Energy label
- Not available
- Insulation
- Roof insulation, double glazing, insulated walls and floor insulation
- Heating
- CH boiler
- Hot water
- CH boiler
- CH boiler
- In ownership
Cadastral data
- AMSTERDAM R 6586
- Cadastral map
- Ownership situation
- Full ownership
Exterior space
- Location
- Alongside park and alongside a quiet road
- Balcony/roof terrace
- Balcony present
Storage space
- Shed / storage
- Built-in
- Facilities
- Electricity
Garage
- Type of garage
- Underground parking
Parking
- Type of parking facilities
- Parking garage
VVE (Owners Association) checklist
- Registration with KvK
- Yes
- Annual meeting
- Yes
- Periodic contribution
- Yes
- Reserve fund present
- Yes
- Maintenance plan
- Yes
- Building insurance
- Yes
Photos 47
© 2001-2025 funda














































