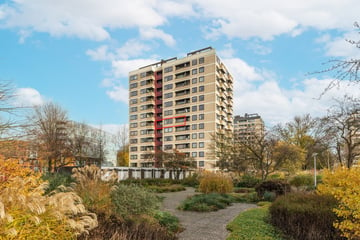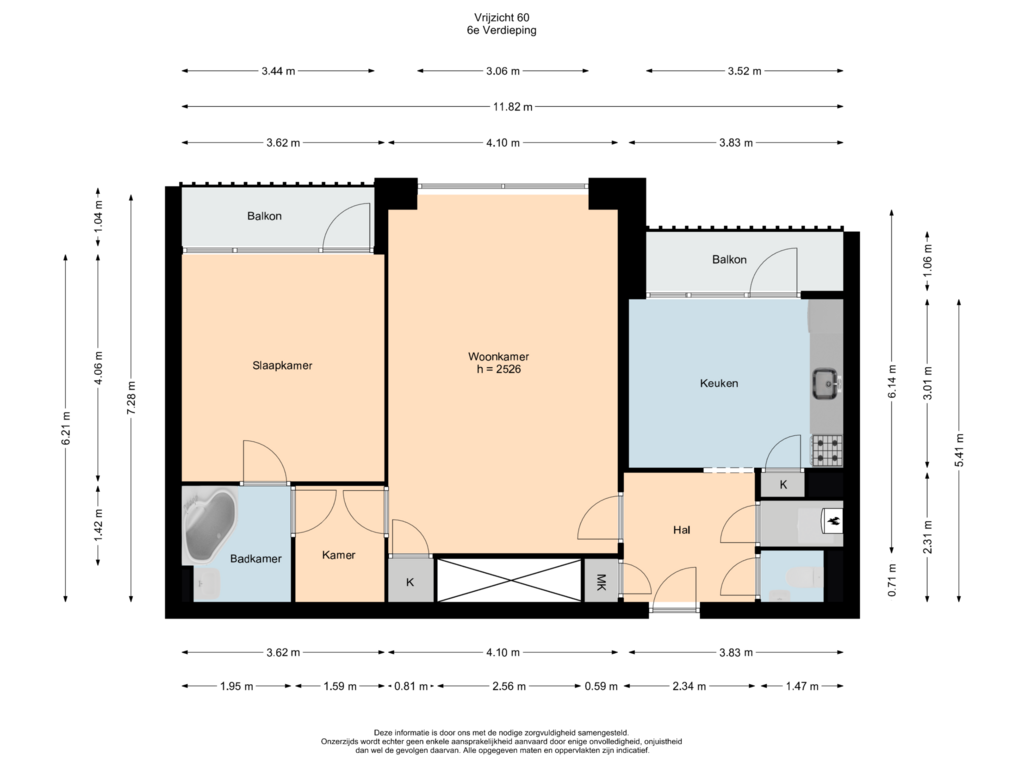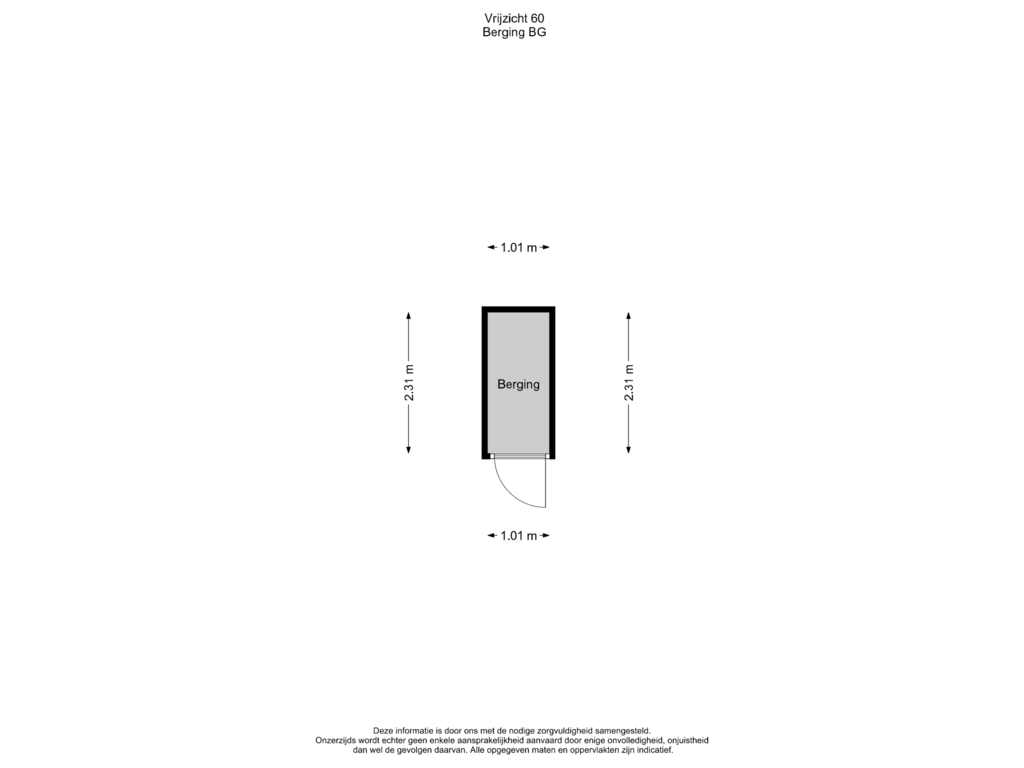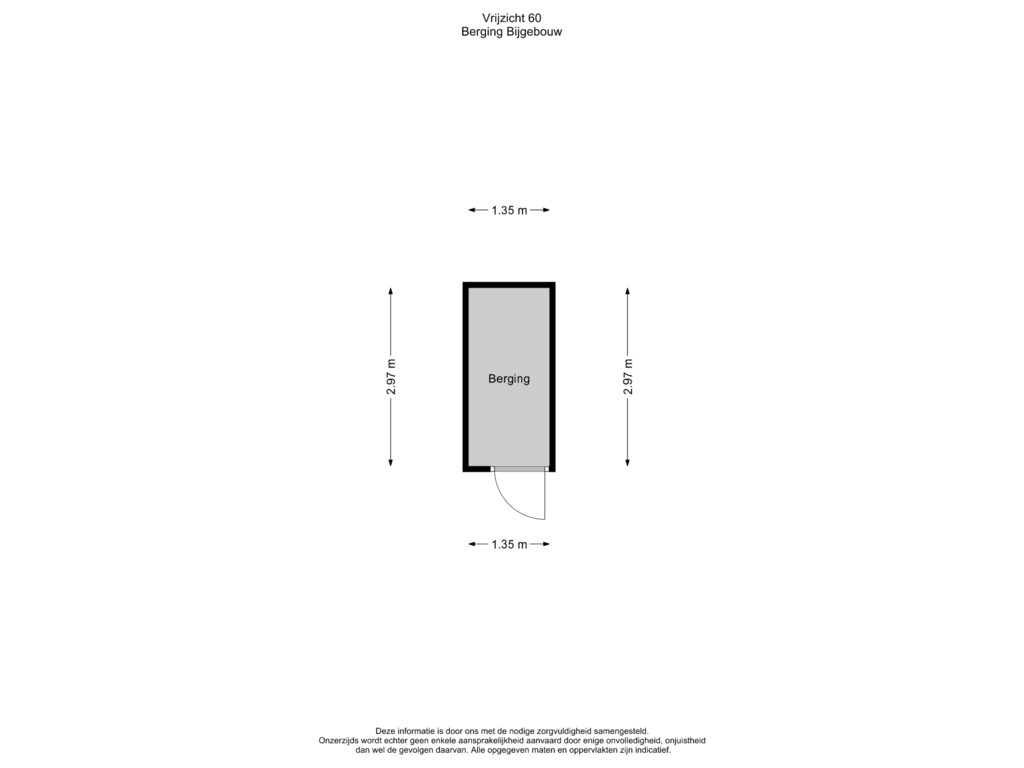This house on funda: https://www.funda.nl/en/detail/koop/amsterdam/appartement-vrijzicht-60/43851308/

Vrijzicht 601068 CE AmsterdamMeer en Oever
€ 349,000 k.k.
Eye-catcherHeerlijk ruim en goed verlicht (76 m2) appartement met dubbel balkon!
Description
*For English see below*
Dit heerlijk gelegen, uitstekend verlicht en erg ruim (72 m2) appartement, met dubbele balkons op het westen en ligging pal naast de Sloterplas, is nu te koop!
Het fraaie appartement, op een prachtige locatie gelegen in Amsterdam, biedt een kans voor zowel starters als doorstromers op de woningmarkt. Bovendien zijn er niet één, maar twee bergingen aanwezig, wat altijd handig is voor opslag of als hobbyruimte.
Het appartementencomplex ligt op loopafstand van winkelcentrum Osdorpplein. Het winkelcentrum is het sprankelende centrum van Amsterdam Nieuw-West. U kunt er terecht voor uw dagelijkse boodschappen bij vier grote supermarkten en lokale winkels of voor gewoon funshoppen. Het theater ‘De Meervaart’ levert culturele ontspanning, en er is een openbare leeszaal. Tevens zijn er diverse eetgelegenheden en restaurants in de directe omgeving te vinden. Aan keuze te over!
Tramlijnen 17 en 1 brengen u binnen een 10 minuten naar Station Lelylaan en in een half uur naar het centrum van de stad. De frequent rijdende bus 369 brengt u binnen een kwartier naar Station Sloterdijk en in 25 minuten naar Schiphol. Via de Cornelis Lelylaan bereikt u met de auto de ring A10 binnen tien minuten. De uitvalswegen A4, A5 en A9 zijn binnen een kwartier rijden te bereiken. In de directe omgeving kunt u gemakkelijk parkeren
Globale indeling is als volgt:
Centrale entree met bellentableau, via een van de twee liften bereikt u de zesde verdieping.
Middels uw eigen voordeur betreedt u de hal, die u de toegang verstrekt tot het appartement.
Hiervandaan heeft u toegang tot het separate toilet, de was- en stookruimte, de riante woonkamer en de keuken.
Het separate toilet is netjes betegeld en goed onderhouden, tevens is de ruimte voorzien van een fonteintje.
De was- en stookruimte biedt diverse opties, naast de wasmachineaansluiting en de boiler, is hier ook enige opslagruimte. Hier kunt u bijvoorbeeld uitstekend een garderobe creëren.
De keuken is ruim van formaat en biedt eveneens diverse opties, u kunt hier verschillende indelingen realiseren. Kenmerkend aan deze keuken is de ingebouwde kast oftewel de ‘pantry’ en de uitstekende natuurlijke verlichting dankzij de riante raampartij en het naastgelegen balkon. Het balkon is op het
westen gepositioneerd en daardoor kunt u hier heerlijk vertoeven in de avondzon!
Via de hal bereikt u de naastgelegen woonkamer, deze is riant van formaat en even als de keuken heerlijk verlicht. De woonkamer geniet niet alleen van een westelijke ligging, maar dankzij het raam naast het tweede balkon, ook van een tweede, zuidelijke lichtinval. De woonkamer is fraai afgewerkt en voorzien van een nette houtenvloer, deze vloer is tevens aanwezig in de slaapkamer en de naastgelegen kamer.
Naast de woonkamer is er een bijkamer aanwezig, deze kunt u bijvoorbeeld betrekken bij de slaapkamer, badkamer, woonkamer of juist separaat benutten. Hier is ook de doorgang naar de badkamer gelegen.
De badkamer is netjes en strak betegeld in dezelfde stijl als het separate toilet, en voorzien van een ligbad en wastafel.
De naastgelegen slaapkamer is ruim van formaat en voorzien van dezelfde houtenvloer als in de woonkamer. De ligging is erg gunstig, gezien de slaapkamer een directe toegang heeft tot de badkamer waardoor die zo goed als ‘en suite’ is, en niet te vergeten heeft de slaapkamer ook een openslaande deur naar het tweede balkon.
Het tweede balkon is eveneens op het westen gelegen maar in tegenstelling tot het eerste balkon, heeft het tweede balkon een optimale positie. Namelijk dankzij de positie geniet het balkon ook van enig zuidelijk lichtinval waardoor u hier bij uitstek, zo goed als, de gehele dag uitstekend kunt genieten!
Bijzonderheden
- Woonoppervlakte 72 m2
- Proactieve en gezonde VVE, de servicekosten bedragen € 226,20 per maand (inclusief voorschot stookkosten)
- Erfpacht, de jaarlijkse canon bedraagt € 118,09 per jaar en wordt jaarlijks geïndexeerd tot en met 15-11-2038
- Balkon met uitzicht op het westen. Perfect gelegen voor de avondzon
- Berging in de onderbouw en berging in het bijgebouw
- Veel voorzieningen in de buurt
- Osdorpplein op loopafstand
- Goed openbaar vervoer
- Oplevering in overleg kan snel
Kortom; een fijn en ruim appartement met een fraai uitzicht en vele opties! Bel voor het maken van een bezichtigingsafspraak 020-419 30 09!
---------------------------------------------------------------------------------------------------------------------------------------------------
This wonderfully located, superbly lit and very spacious (72 m2) apartment, with double balconies facing west and located right next to the Sloterplas, is now for sale!
The beautiful apartment in a beautiful location in Amsterdam offers an opportunity for both starters and already known on the housing market. Moreover, there are not one, but two storage rooms available, which is always handy for storage or as a hobby room.
The apartment complex is within walking distance of shopping center Osdorpplein. The shopping center is the sparkling center of Amsterdam New West. You can go there for your daily shopping at four large supermarkets and local stores or just for fun shopping. The theater “De Meervaart” provides cultural entertainment, there is a public reading room and several dining options.
Tram lines 17 and 1 take you to Lelylaan Station within 15 minutes and to the city center in half an hour. The frequent bus 369 takes you to Sloterdijk Station within 15 minutes and to Schiphol Airport in 25 minutes. Via the Cornelis Lelylaan you can reach the A10 ring road by car within ten minutes. The highways A4, A5 and A9 can be reached within fifteen minutes' drive. In the immediate vicinity you can easily park
Global layout is as follows:
Central entrance with doorbells, via one of the two elevators you reach the sixth floor.
Through your own front door you enter the hall, which gives you access to the apartment.
From here you have access to the separate toilet, laundry and boiler room, spacious living room and kitchen.
The separate toilet is neatly tiled and well maintained, the room is also equipped with a sink.
The laundry and boiler room offers several options, besides the washing machine connection and the boiler is also some storage space. Here you can, for example, perfectly create a wardrobe.
The kitchen is spacious and also offers various options, you can realize different layouts here. A feature of this kitchen is
the built-in cupboard or “pantry” and excellent natural lighting thanks to the large window and the adjacent balcony.
The balcony is positioned on the west and therefore you can enjoy the evening sun here!
Through the hall you reach the adjoining living room, which is spacious in size and like the kitchen wonderfully lit. The living room experiences not only a western orientation but thanks to a window next to the second balcony, also from a second, southern light. The room is beautifully finished and equipped with a neat wooden floor, this floor is also present in the bedroom and adjacent room.
Next to the living room there is an additional room available, you can, for example, involve in the bedroom, bathroom, living room or just use it separately. Here is also the passage to the bathroom located.
The bathroom is nicely and neatly tiled in the same style as the separate toilet, and equipped with a bathtub and sink.
The adjacent bedroom is spacious and has the same wooden floor as in the living room. The location is very convenient, considering the bedroom has direct access to the bathroom making it virtually “en suite,” not to mention the bedroom also has a sliding door to the second balcony.
The second balcony is also facing west but unlike the first balcony, the second balcony has an optimal position. Namely, thanks to its position, the balcony also enjoys some southern light which makes it an excellent place to enjoy, pretty much, the whole day!
Particulars
- Living area 72 m2
- Proactive and healthy VVE, the service costs are € 226,20 per month (including advance heating costs)
- Leasehold, the annual canon is € 118,09 per year and is indexed annually until 15-11-2038
- Balcony facing west. Perfectly located for the evening sun
- Storage in the basement and storage in the outbuilding
- Many amenities nearby
- Osdorpplein within walking distance
- Good public transportation
- Delivery in consultation, can be done quickly
In short, a nice and spacious apartment with a beautiful view and many options! Call for an appointment 020-419 30 09!
Deze woning wordt aangeboden door Nieuw West Makelaardij. Hoewel wij ons uiterste best hebben gedaan om de informatie inzake bovengenoemd object zo goed als mogelijk samen te stellen volgt hieronder een disclaimer.
Deze woning is gemeten volgens de Meetinstructie. De Meetinstructie is gebaseerd op de NEN2580. De Meetinstructie is bedoeld om een meer eenduidige manier van meten toe te passen voor het geven van een indicatie van de gebruiksoppervlakte. De Meetinstructie sluit verschillen in meetuitkomsten niet volledig uit, door bijvoorbeeld interpretatieverschillen, afrondingen of beperkingen bij het uitvoeren van de meting. Hoewel wij de woning met veel zorg hebben opgemeten kan het zijn dat er verschillen zijn in de afmetingen. Noch verkoper noch de makelaar accepteert enige aansprakelijkheid voor deze verschillen. De maatvoeringen worden door ons gezien als zuiver indicatief. Indien de exacte maatvoering voor u van belang is, raden wij u aan de maten zelf te (laten) meten.
Deze informatie is door ons met de nodige zorgvuldigheid samengesteld. Onzerzijds wordt echter geen enkele aansprakelijkheid aanvaard voor enige onvolledigheid, onjuistheid of anderszins, dan wel de gevolgen daarvan. Alle opgegeven maten en oppervlakten zijn indicatief. Van toepassing zijn de NVM voorwaarden. Deze woning is aangemeld door een gecertificeerd NVM makelaar.
Features
Transfer of ownership
- Asking price
- € 349,000 kosten koper
- Asking price per m²
- € 4,847
- Listed since
- Status
- Available
- Acceptance
- Available in consultation
- VVE (Owners Association) contribution
- € 226.20 per month
Construction
- Type apartment
- Upstairs apartment (apartment)
- Building type
- Resale property
- Year of construction
- 1967
- Type of roof
- Flat roof covered with asphalt roofing
Surface areas and volume
- Areas
- Living area
- 72 m²
- Exterior space attached to the building
- 7 m²
- External storage space
- 6 m²
- Volume in cubic meters
- 225 m³
Layout
- Number of rooms
- 3 rooms (1 bedroom)
- Number of bath rooms
- 1 bathroom and 1 separate toilet
- Bathroom facilities
- Bath and sink
- Number of stories
- 1 story
- Located at
- 6th floor
- Facilities
- Elevator
Energy
- Energy label
- Insulation
- Double glazing
- Heating
- Communal central heating
- Hot water
- Electrical boiler
Cadastral data
- SLOTEN D 10270
- Cadastral map
- Ownership situation
- Municipal ownership encumbered with long-term leaset
- Fees
- € 118.00 per year
Exterior space
- Location
- Alongside a quiet road, in residential district and unobstructed view
Storage space
- Shed / storage
- Storage box
Parking
- Type of parking facilities
- Paid parking and resident's parking permits
VVE (Owners Association) checklist
- Registration with KvK
- Yes
- Annual meeting
- Yes
- Periodic contribution
- Yes (€ 226.20 per month)
- Reserve fund present
- Yes
- Maintenance plan
- Yes
- Building insurance
- Yes
Photos 55
Floorplans 3
© 2001-2025 funda

























































