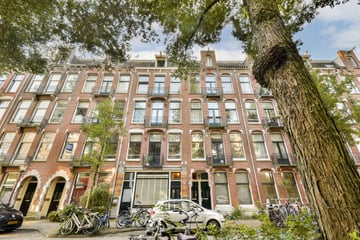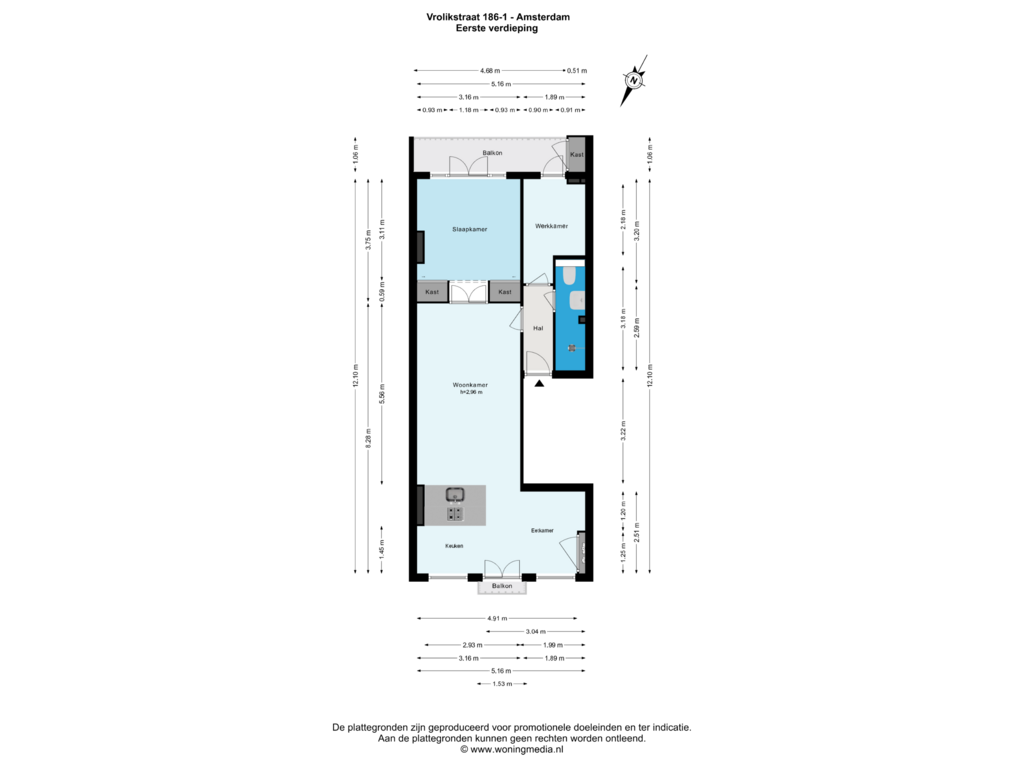
Description
Unfortunately, due to the great interest, it is no longer possible to schedule new appointments. You can be placed on the reserve list by e-mail through our office.
Charming, modern and perfectly finished and bright apartment with a nice balcony at the rear and a cozy French balcony at the front. All this on private land!
This beautiful apartment was completely renovated at the end of 2015 and recently completely refreshed again and is truly equipped with every convenience. The house has, among other things, a modern open kitchen, a very sunny balcony on the southeast and two nice bedrooms, work rooms. The whole is very neatly maintained, so completely ready to move in and can be occupied immediately. The entire house is also equipped with double glazing and it has an energy label B.
Layout
Entrance is on the first floor. Hall with space for a wardrobe, modern bathroom with a walk-in shower, washbasin and a toilet. All this is done in a gray color scheme.
At the rear is the first work or children's room and through a door there is direct access to the balcony on the southeast.
The current owner had drawings made in 2021 and applied for and received a permit to enlarge the current balcony on the extension of the downstairs neighbors. However, they did not realize this.
Through the hallway you enter the beautiful living room with the lovely kitchen at the front, French balcony facing northwest where you can enjoy the sun at the end of the day!
The kitchen consists of a modern cooking island in which the appliances are incorporated and a beautiful kitchen counter. The kitchen was recently wrapped so that the cabinets have been given a new, timeless color.
Surroundings
The house is located in a quiet street in the Oosterparkbuurt around the corner from the Oosterpark and the cozy Beukenplein with all the cozy terraces and specialty shops. This district in Amsterdam East has quickly grown into a hip and popular neighborhood in Amsterdam! The shopping streets Linnaeusstraat, Javastraat and Middenweg are within walking distance, as well as the Oostpoort shopping center, of course the Dappermarkt and the so-called Beukenplein. In this vibrant neighborhood you will also find many nice restaurants, trendy coffee shops and various hotspots.
You can reach the center of Amsterdam within a few minutes by bike. The house is also conveniently located near the A10 ring road. Various tram and bus stops are within walking distance, Amsterdam Amstel and Muiderpoort can be reached within 5 minutes by bike.
VvE
There is a healthy, active Homeowners' Association consisting of 4 members. The service costs are €125 per month. The VVE has a current Future Maintenace Plan.
Leasehold
The house is on private land, so no leasehold!
Special features
- Built in 1906
- Service costs €125 per month
- Located in a vibrant neighborhood but in a quiet place
- Fully equipped with double glazing
- Very neat, modern and timeless finish
- Living area 55m² (measurement report available)
- Energy label B
- Delivery in consultation but can be handed over soon!
Features
Transfer of ownership
- Asking price
- € 489,000 kosten koper
- Asking price per m²
- € 8,891
- Listed since
- Status
- Under offer
- Acceptance
- Available in consultation
- VVE (Owners Association) contribution
- € 125.00 per month
Construction
- Type apartment
- Upstairs apartment (apartment)
- Building type
- Resale property
- Year of construction
- 1906
- Type of roof
- Flat roof covered with asphalt roofing
Surface areas and volume
- Areas
- Living area
- 55 m²
- Other space inside the building
- 1 m²
- Exterior space attached to the building
- 6 m²
- Volume in cubic meters
- 201 m³
Layout
- Number of rooms
- 3 rooms (2 bedrooms)
- Number of bath rooms
- 1 bathroom
- Bathroom facilities
- Walk-in shower, toilet, sink, and washstand
- Number of stories
- 1 story
- Located at
- 1st floor
Energy
- Energy label
- Heating
- CH boiler
- Hot water
- CH boiler
- CH boiler
- Gas-fired combination boiler from 2015, in ownership
Cadastral data
- AMSTERDAM W 8700
- Cadastral map
- Ownership situation
- Full ownership
Exterior space
- Balcony/roof terrace
- Balcony present
Parking
- Type of parking facilities
- Paid parking and public parking
VVE (Owners Association) checklist
- Registration with KvK
- Yes
- Annual meeting
- Yes
- Periodic contribution
- Yes (€ 125.00 per month)
- Reserve fund present
- Yes
- Maintenance plan
- Yes
- Building insurance
- Yes
Photos 24
Floorplans
© 2001-2025 funda
























