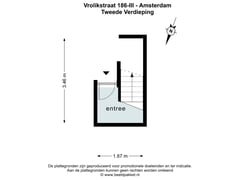Under offer
Vrolikstraat 186-31092 TS AmsterdamOosterparkbuurt-Zuidoost
- 123 m²
- 3
€ 1,050,000 k.k.
Eye-catcherZeer smaakvol 5-kamerappartement met balkon EN dakterras!
Description
*** this property is listed by a MVA Certified Expat Broker ***
Very tastefully designed 5-room apartment spread over two floors with no fewer than three bedrooms and an office, a balcony AND a roof terrace, located in Amsterdam East, near Oosterpark. The apartment is located on freehold land!
SURROUNDINGS AND ACCESSIBILITY
Vrolikstraat is centrally located in the popular Oost district, right between Oosterpark and Park Frankendael, with Dappermarkt and all the new, trendy bars and restaurants just around the corner. A stone’s throw from the house, you’ll find places like Spaghetteria, De Biertuin, Bukowski, Café Maxwell, Het Pompstation, Pata Negra, Louie Louie, and all the restaurants and bars along the Weesperzijde. For daily groceries, you can visit the Oostpoort shopping center, Beukenplein, or Eerste Oosterparkstraat and Middenweg.
The apartment is easily accessible by car from the A-10 ring road via Middenweg (exit S113), Wibautstraat (exit S112), and with Amstel Station and Muiderpoort nearby, the location is also ideal for public transport. Within walking distance, there is a tram stop and metro station, with tram lines 1, 3, and 19, as well as metro lines 51, 53, and 54. Parking is available through a permit system.
LAYOUT (see floor plans)
Via a private entrance on the second floor, you walk up to the apartment on the third floor.
Third floor: Landing, Japanese-style toilet with a sink, stairs to the fourth floor. At the front, an office is accessible from the hall. The bright living room enjoys plenty of natural light thanks to large windows, a French balcony at the front, and at the rear, double doors open onto the wide southeast-facing balcony. The balcony is also accessible through the luxurious kitchen. The kitchen is equipped with various drawers, cabinets, and built-in appliances, including a hob with an extractor, a fridge-freezer, a dishwasher, an oven, and a combination oven.
Fourth floor: This floor has three spacious bedrooms, two at the rear and one at the front. There is also a separate toilet. The neat bathroom is equipped with a walk-in shower, a double sink with a cabinet, and a bathtub. There is also space here for a washing machine and dryer.
Via a fixed staircase on the landing, you reach a spacious roof terrace with several seating areas and a canopy.
DETAILS
- Wonderfully bright home!
- Spread over two floors;
- Three bedrooms;
- Separate office;
- Luxurious kitchen and neat bathroom;
- Spacious balcony and large roof terrace;
- Air conditioning/air-source heat pump in every room (except the office), used as the main heating source in winter;
- Fiber optic connection available;
- Age clause applies;
- Asbestos clause applies;
- Measured according to BBMI standards;
- VvE contribution is €230 per month;
- Energy label C;
- Delivery in consultation.
HOMEOWNERS ASSOCIATION
The Homeowners Association is called “Vereniging Van Eigenaars Vrolikstraat 186 in Amsterdam” and is managed by the members themselves. The monthly contribution is €230.
OWNERSHIP
The property is located on freehold land.
SUSTAINABILITY
This home has an energy label of C.
Would you like to know how you can make this home more sustainable? Check further in the brochure for suggestions and possible actions.
CADASTRAL DEscriptION
The apartment right, entitling the exclusive use of the apartment with annexes located on the third and attic floors of the building, with a roof terrace on the attic roof and a separate portal on the second floor, located at 1092 TS Amsterdam, Vrolikstraat 186 3, cadastral municipality of Amsterdam, section W, complex designation 8700, apartment index 4, representing two-fifths (2/5) of the community share.
Features
Transfer of ownership
- Asking price
- € 1,050,000 kosten koper
- Asking price per m²
- € 8,537
- Listed since
- Status
- Under offer
- Acceptance
- Available in consultation
- VVE (Owners Association) contribution
- € 230.00 per month
Construction
- Type apartment
- Upstairs apartment (double upstairs apartment)
- Building type
- Resale property
- Year of construction
- 1906
Surface areas and volume
- Areas
- Living area
- 123 m²
- Exterior space attached to the building
- 46 m²
- Volume in cubic meters
- 406 m³
Layout
- Number of rooms
- 5 rooms (3 bedrooms)
- Number of bath rooms
- 1 bathroom and 2 separate toilets
- Bathroom facilities
- Double sink, walk-in shower, bath, and washstand
- Number of stories
- 2 stories
- Facilities
- Air conditioning, french balcony, and optical fibre
Energy
- Energy label
- Insulation
- Double glazing
- Heating
- CH boiler
- Hot water
- CH boiler
- CH boiler
- Remeha ( combination boiler, in ownership)
Cadastral data
- AMSTERDAM W 8700
- Cadastral map
- Ownership situation
- Full ownership
Exterior space
- Location
- Alongside a quiet road and in residential district
- Balcony/roof terrace
- Balcony present
Parking
- Type of parking facilities
- Paid parking, public parking and resident's parking permits
VVE (Owners Association) checklist
- Registration with KvK
- Yes
- Annual meeting
- Yes
- Periodic contribution
- Yes (€ 230.00 per month)
- Reserve fund present
- Yes
- Maintenance plan
- Yes
- Building insurance
- Yes
Want to be informed about changes immediately?
Save this house as a favourite and receive an email if the price or status changes.
Popularity
0x
Viewed
0x
Saved
28/10/2024
On funda







