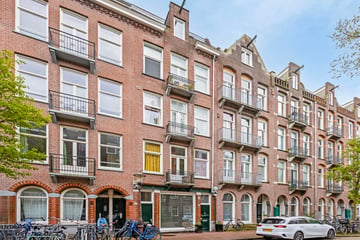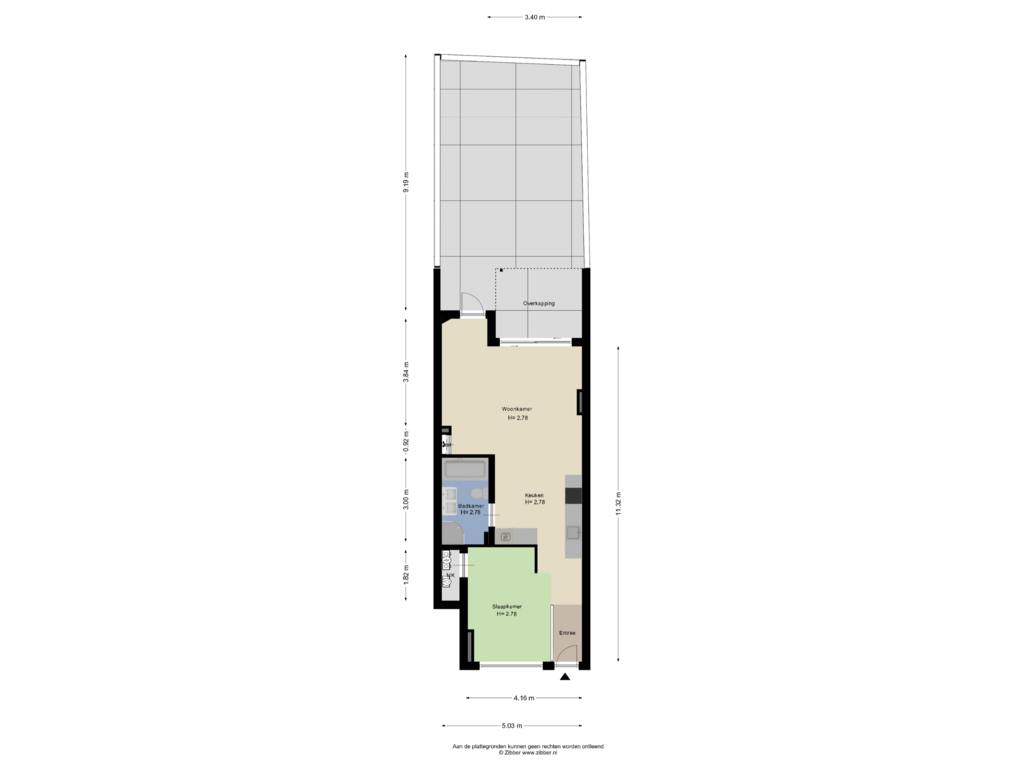
Description
Tough ground floor apartment of 57 m² with open layout, high ceilings, luxury kitchen and luxury bathroom and spacious, beautifully landscaped, sunny garden with a terrace to the living room. In a fantastic location in Amsterdam East with everything that makes the city so nice within reach.
The area
The house is situated in a nice central location in Amsterdam East. You can always park your car in front of the house with a parking permit. It's great to live in this quiet location near everything that makes Amsterdam so fun. Several restaurants, cafes and stores where people from all parts of Amsterdam come to like the cozy Dapper Market, the beautiful Oosterpark, Popular restaurants and nightlife, such as Loetje Oost, Bar Bukowski, Bar Louie Louie, Smokin' Barrels, Rotisserie East and Hesp are within walking distance. For recreation you can go to the Oosterpark and Park Frankendael.
The accessibility by car and public transportation is excellent, within a few minutes you are on the Ring A-10. Amsterdam Central Station is just as close as the Muiderpoort station.
Daily shopping can be done in the new shopping center Oostpoort, on the Dapper Market, the Linnaeusstraat or the Eerste Oosterparkstraat.
Layout
First floor: Private entrance, front porch, on the first floor directly to the bedroom with a custom-made closet, spacious storage room under the stairs with a washing machine. The half open kitchen, equipped with various appliances, is located between the bedroom and the living room. Adjacent to the kitchen is the modern bathroom which has a bathtub, a walk-in shower, a double sink and a toilet.
On the garden side of the apartment is the spacious living room with access to the lovely garden with a terrace at the living room. The living room is spacious and offers space for a large dining table and features a beautiful fireplace, the whole house has a sturdy wooden floor and beautiful ornamental ceilings.
The icing on the cake! Living in the middle of everything that makes the city fun and yet a fantastic outdoors! You have access to a spacious sunny backyard with a terrace at the living room. The covered terrace is a wonderful place, here you can stay in the spring / and autumn.
Details:
- Living area approximately 57 m²
- Built in 1905
- Located on private land
- Energy label D
- Service costs 100 euros per month
- Sunny garden
- High ceilings
- Fantastic location
- Delivery in consultation, can be done quickly
The non-binding information on this website is composed by us (with care) based on information from the seller (and/or third parties). We are not responsible for the accuracy or completeness. We advise you and/or your broker to contact us if you are interested in one of our homes. We are not responsible for the content of the websites referred to.
Features
Transfer of ownership
- Asking price
- € 495,000 kosten koper
- Asking price per m²
- € 8,684
- Service charges
- € 100 per month
- Listed since
- Status
- Under offer
- Acceptance
- Available in consultation
Construction
- Type apartment
- Ground-floor apartment (apartment)
- Building type
- Resale property
- Year of construction
- 1905
Surface areas and volume
- Areas
- Living area
- 57 m²
- Exterior space attached to the building
- 8 m²
- Volume in cubic meters
- 187 m³
Layout
- Number of rooms
- 2 rooms (1 bedroom)
- Number of bath rooms
- 1 bathroom
- Bathroom facilities
- Shower, bath, toilet, and washstand
- Number of stories
- 1 story
- Located at
- Ground floor
- Facilities
- TV via cable
Energy
- Energy label
- Insulation
- Double glazing
- Heating
- CH boiler
- Hot water
- CH boiler
- CH boiler
- Intergas (gas-fired from 2013, in ownership)
Cadastral data
- AMSTERDAM W 7612
- Cadastral map
- Ownership situation
- Full ownership
Exterior space
- Location
- Alongside a quiet road, sheltered location and in residential district
- Garden
- Back garden
- Back garden
- 0.09 metre deep and 0.05 metre wide
- Garden location
- Located at the south
Parking
- Type of parking facilities
- Paid parking and resident's parking permits
VVE (Owners Association) checklist
- Registration with KvK
- Yes
- Annual meeting
- Yes
- Periodic contribution
- Yes
- Reserve fund present
- Yes
- Maintenance plan
- Yes
- Building insurance
- Yes
Photos 32
Floorplans
© 2001-2025 funda
































