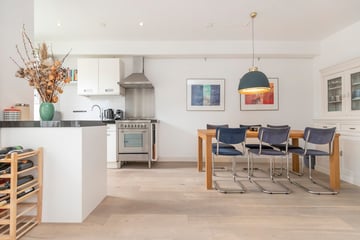
Description
Vrolikstraat 303-2
Excellently laid out and well maintained 3-room apartment (57m2) with high ceilings and balconies, located on the second floor in popular city district 'Oost'.
Via the stairwell, you enter the second floor in a spacious hallway, which gives access to all rooms. At the rear of the house is the living area. This room allows plenty of light through the large windows and offers enough space for a generous seating and dining area. There is also a lovely balcony with French doors that you can open in nice weather. Adjacent to the living area, you will find the modern straight-lined kitchen with all necessary appliances.
The spacious first bedroom is at the front of the house with a French balcony. Also, the second bedroom is at the front. In the closet of this bedroom is a storage space for the washing machine. The bathroom is located in the middle. Very practically laid out, with a walk-in shower, bathtub and washbasin. There is a separate toilet in the hallway.
Surroundings
This special apartment is located in the cosy and popular Oosterpark neighbourhood, a stone's throw from De Amstel, the city centre and De Pijp. In the vicinity are many trendy restaurants, shops and cafés such as Maxwell, Restaurant Rijsel, Het Volkshotel, Loetje, Bam Boa, Weesper and Bar Bukowski. On foot, you can be in Oosterpark or Frankendael park within five minutes, which is perfect for a run or a picnic. By bike, the Pijp can be reached within five minutes and the shopping centre ‘Oostpoort’ (with a versatile range of shops), the Linnaeusstraat and the Middenweg are a stone's throw away.
Accessibility
The apartment has excellent accessibility. By car, you are on the A10 ring road within a few minutes and metro station Wibautstraat (metro 51, 53 and 54) is at very short walking distance. Furthermore, railway stations Amstel and Muiderpoort are easy and quick to reach and trams 3 and 7 and bus 37 stop within walking distance. Finally, you can easily reach the city centre, De Pijp or Rivierenbuurt by bike. An ideal, very central location!
Details
- Living area 57m2, balcony 4 m2 and a French balcony (a NEN 2580 measurement report is available);
- Great location close to Amstel, Pijp and Oosterpark;
- High ceilings, 2 bedrooms, balconies;
- Small-scale active owners' association in external management (Falcon VvE Management). Service costs: €138.51, multi-year maintenance plan, building insurance present and annual meeting;
- Annual ground rent amounts to €748.01. AB 2016. Leasehold period runs until 2058, thereafter fixed;
- There is no agreement until the deed of sale is signed;
- Completion, by mutual agreement - mid-September 2024.
For more information and the brochure, go to Vrolikstraat303-2.nl
Features
Transfer of ownership
- Last asking price
- € 485,000 kosten koper
- Asking price per m²
- € 8,509
- Service charges
- € 139 per month
- Status
- Sold
- VVE (Owners Association) contribution
- € 138.51 per month
Construction
- Type apartment
- Mezzanine (apartment)
- Building type
- Resale property
- Year of construction
- 1901
Surface areas and volume
- Areas
- Living area
- 57 m²
- Exterior space attached to the building
- 4 m²
- Volume in cubic meters
- 187 m³
Layout
- Number of rooms
- 3 rooms (2 bedrooms)
- Number of bath rooms
- 1 bathroom and 1 separate toilet
- Bathroom facilities
- Walk-in shower, bath, sink, and washstand
- Number of stories
- 1 story
- Facilities
- Mechanical ventilation
Energy
- Energy label
- Insulation
- Double glazing
- Heating
- CH boiler
- Hot water
- CH boiler
- CH boiler
- Remeha (2007, in ownership)
Cadastral data
- AMSTERDAM W 8485
- Cadastral map
- Ownership situation
- Municipal ownership encumbered with long-term leaset (end date of long-term lease: 30-07-2058)
- Fees
- € 748.01 per year with option to purchase
Parking
- Type of parking facilities
- Paid parking, public parking and resident's parking permits
VVE (Owners Association) checklist
- Registration with KvK
- Yes
- Annual meeting
- Yes
- Periodic contribution
- Yes (€ 138.51 per month)
- Reserve fund present
- Yes
- Maintenance plan
- Yes
- Building insurance
- Yes
Photos 31
© 2001-2025 funda






























