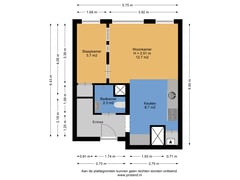Sold under reservation
Vrolikstraat 407-D1092 TE AmsterdamOosterparkbuurt-Zuidoost
- 38 m²
- 1
€ 365,000 k.k.
Description
This nice apartment is located on the fourth and top floor.
Layout:
Located on the same floor as the apartment, just before you enter the home, there is a spacious private storage room. This storage room is so useful that you will almost see it as living space (though the official description remains storage), and you will use it much more intensively than a storage room on the ground floor. In this storage room you will find the washing machine connection and power outlets, ideal to have large these appliances out of the way in the main living space. You will also find the fuse box in the outer hallway. These all add up to extra square meters you have left in the apartment itself.
As you enter, you will notice the apartment’s laminate floor and the spacious hallway with ample wardrobe space. From the hall there is access to the bathroom which has the toilet, shower and a sink. The living room has an open kitchen in wall arrangement with various built-in appliances including a four-burner gas hob, a hood, a dishwasher, a microwave-oven and a large refrigerator with freezer. In the living room is a very convenient sliding closet (which can also be converted back to a normal door if desired; the door is still available). When this cabinet is closed, there is a flat wall where the television is mounted. When the cabinet is open, there is access to the bedroom.
Finally, in the summer you can enjoy the communal courtyard garden, and on the ground floor is another common storage room (for bicycles for example, with an outlet to charge e-bikes), which is shared with 2 other homes.
Surroundings:
The location of this house is very central. In the vicinity there are nice terraces where you can lounge. Nearby there are 2 parks available. The "Oosterpark" and park Frankendael. Public transportation is literally around the corner. For your daily shopping there are numerous stores and supermarkets within walking distance.
Details:
?38m2 living space
?7.5 m2 private storage room on the same floor as the house.
?Shared storage room for any bicycles.
?Leasehold paid off through 2044.
?Energy label C
?Communal courtyard garden
?Service costs 90,83 per month
Features
Transfer of ownership
- Asking price
- € 365,000 kosten koper
- Asking price per m²
- € 9,605
- Service charges
- € 91 per month
- Listed since
- Status
- Sold under reservation
- Acceptance
- Available in consultation
- VVE (Owners Association) contribution
- € 90.83 per month
Construction
- Type apartment
- Upstairs apartment (apartment)
- Building type
- Resale property
- Year of construction
- 1993
- Type of roof
- Flat roof covered with asphalt roofing
Surface areas and volume
- Areas
- Living area
- 38 m²
- External storage space
- 14 m²
- Volume in cubic meters
- 122 m³
Layout
- Number of rooms
- 2 rooms (1 bedroom)
- Number of bath rooms
- 1 bathroom
- Bathroom facilities
- Shower, toilet, and sink
- Number of stories
- 1 story
- Located at
- 4th floor
Energy
- Energy label
- Insulation
- Double glazing
- Heating
- CH boiler
- Hot water
- CH boiler
- CH boiler
- Gas-fired from 2015, in ownership
Cadastral data
- AMSTERDAM S 9412
- Cadastral map
- Ownership situation
- Municipal ownership encumbered with long-term leaset
- Fees
- Paid until 15-11-2044
Storage space
- Shed / storage
- Storage box
VVE (Owners Association) checklist
- Registration with KvK
- Yes
- Annual meeting
- Yes
- Periodic contribution
- Yes (€ 90.83 per month)
- Reserve fund present
- Yes
- Maintenance plan
- Yes
- Building insurance
- Yes
Want to be informed about changes immediately?
Save this house as a favourite and receive an email if the price or status changes.
Popularity
0x
Viewed
0x
Saved
01/10/2024
On funda







