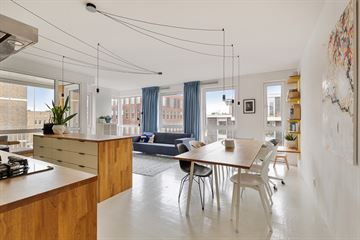This house on funda: https://www.funda.nl/en/detail/koop/amsterdam/appartement-waldenlaan-79/43700788/

Description
This beautiful, bright, modern and move-in-ready 3-room apartment (91m1) is on the third floor of a well-maintained building from 2013. Located in vibrant Oostpoort, it offers comfortable living with all amenities within walking distance. The apartment has an energy label A, HR++ glazing, and comfortable underfloor heating.
Location:
Just outside the shared entrance, you step into the lively heart of Oostpoort, with a wide selection of shops (fashion, beauty, lifestyle, supermarkets) and restaurants, many with terraces by the water. Oostpoort also has sports facilities, community services, and even a swimming pool. Here, you live with all essentials nearby.
Oostpoort is located on the former Oostergasterrein, where the Neo-Renaissance buildings remind of the area’s rich history. These buildings have been beautifully renovated and are surrounded by new buildings, streets, shops, and terraces, ideal for wandering through. The location is central in Oost, bordering Linnaeusparkbuurt and Dapperbuurt. Unique to Oostpoort is the proximity to three great parks—Oosterpark, Flevopark, and Park Frankendael—all within walking or biking distance. Public transport (tram, bus, and Muiderpoort train station, a 5-minute walk) is close by, and by car, you can reach the A-10 Ring Road in 5 minutes.
Apartment:
Enter through the main entrance on Waldenlaan, then take the elevator (or stairs) to the third floor. The hallway overlooks the inner courtyard and leads to the apartment with no upstairs neighbors. Inside, a hallway gives access to all rooms: the entryway with space for a coat rack, bathroom, separate toilet, utility room, laundry room, two spacious bedrooms, a large internal storage room, and finally, the open kitchen and living room with a balcony.
Floor-to-ceiling windows offer a light and spacious living room with a beautiful view of the lively Linnaeusstraat. The open kitchen has a multifunctional island that divides the living and kitchen areas. The kitchen is practical, with a straight layout, equipped with a dishwasher, fridge, oven, 4-burner gas stove, and ample cabinet space. From the living room, you enter the enclosed balcony.
The two spacious bedrooms face a quiet side street (Nirwana). The main bedroom is large enough to host a workspace, and the second bedroom also provides access to the balcony.
The stylish bathroom has a bathtub, walk-in shower, and towel radiator.
In addition to the laundry room and internal storage, there is also a space for the ventilation system and central heating unit (utility room), which can also be used as extra storage / coat rack.
Lastly, the complex has a private bike and storage area on level -3.
Installations and Features:
The apartment is fully insulated and built with high-quality materials. It has energy label A, HR++ glazing, and underfloor heating. The apartment has an individual central heating system (Intergas brand), mechanical ventilation, a video intercom, nine circuit breakers and fiber-optic internet.
Shared Facilities:
On the first floor is a large communal inner garden with a lounge set, picnic table, and a jeu-de-boules court, where neighborhood gatherings and jeu-de-boules tournaments are regularly held.
Owners’ Association (VvE):
The apartment is part of an active VvE, managed by a professional property manager (Munnik), with an on-site caretaker for daily needs. The VvE has a maintenance plan and sufficient reserves for future upkeep. Recently, solar panels have been installed for common areas. Monthly service charges for 2024 are €159.32.
Leasehold:
The ground lease is held by the City of Amsterdam, and the annual lease payment is €1925.34 in 2024. A perpetual term starting in June 2060 has been set at €1174.51 plus yearly indexing.
Key Features:
• Fantastic location in vibrant Oostpoort
• Close to several city parks
• Solid construction and sustainable, energy label A
• Underfloor heating
• Enclosed balcony
• Communal garden with boules court
• Internal storage in the apartment and private bike storage in the basement
• VvE service charges for 2024: €159.32 per month
• Property tax (business right) 2024: €297.97 per year
• Sewerage tax 2024: €166.85 per year
• Water board tax 2024: €537.84 per year
• Ground lease: annual indexing, €1925.34
• Locked-in at favorable conditions at €1174.51
Features
Transfer of ownership
- Asking price
- € 650,000 kosten koper
- Asking price per m²
- € 7,143
- Listed since
- Status
- Under offer
- Acceptance
- Available in consultation
- VVE (Owners Association) contribution
- € 159.32 per month
Construction
- Type apartment
- Galleried apartment
- Building type
- Resale property
- Year of construction
- 2013
- Type of roof
- Flat roof covered with asphalt roofing and plastic
Surface areas and volume
- Areas
- Living area
- 91 m²
- Exterior space attached to the building
- 6 m²
- External storage space
- 4 m²
- Volume in cubic meters
- 301 m³
Layout
- Number of rooms
- 3 rooms (2 bedrooms)
- Number of bath rooms
- 1 bathroom and 1 separate toilet
- Bathroom facilities
- Shower, bath, and sink
- Number of stories
- 1 story
- Located at
- 3rd floor
- Facilities
- Optical fibre, elevator, mechanical ventilation, TV via cable, and solar panels
Energy
- Energy label
- Insulation
- Completely insulated
- Heating
- CH boiler and complete floor heating
- Hot water
- CH boiler
- CH boiler
- Intergas (gas-fired combination boiler from 2013, in ownership)
Cadastral data
- AMSTERDAM W 8659
- Cadastral map
- Ownership situation
- Municipal ownership encumbered with long-term leaset
- Fees
- € 1,925.34 per year
Exterior space
- Location
- In residential district
Storage space
- Shed / storage
- Storage box
Garage
- Type of garage
- Underground parking
Parking
- Type of parking facilities
- Paid parking and parking garage
VVE (Owners Association) checklist
- Registration with KvK
- Yes
- Annual meeting
- Yes
- Periodic contribution
- Yes (€ 159.32 per month)
- Reserve fund present
- Yes
- Maintenance plan
- Yes
- Building insurance
- Yes
Photos 36
© 2001-2024 funda



































