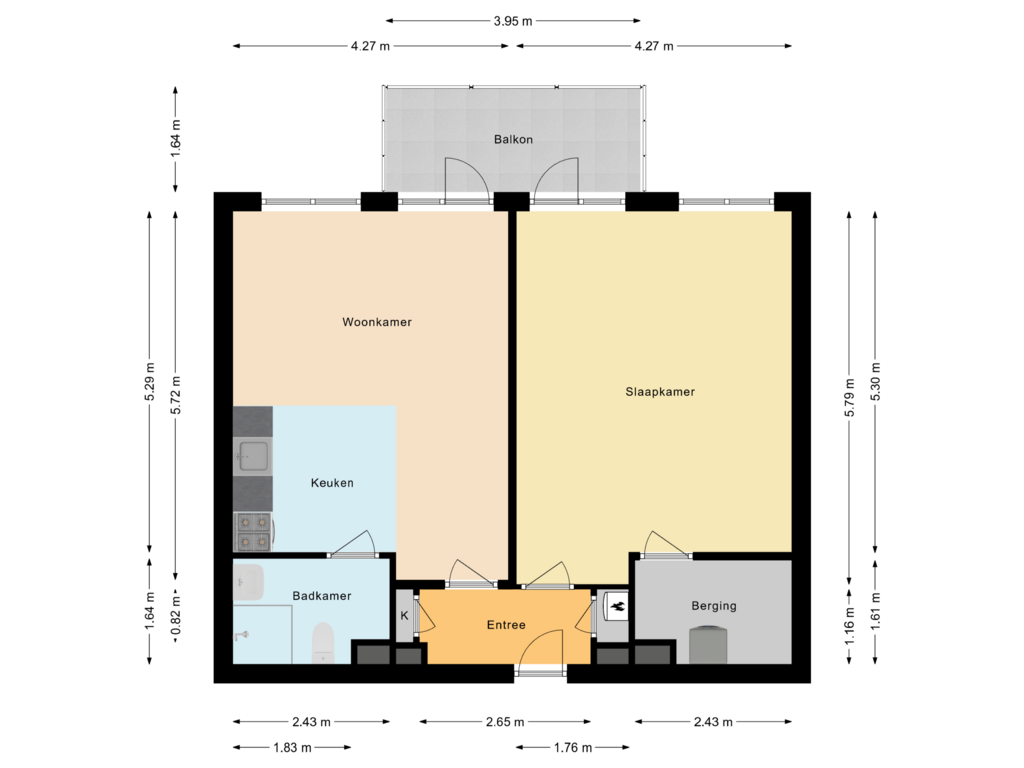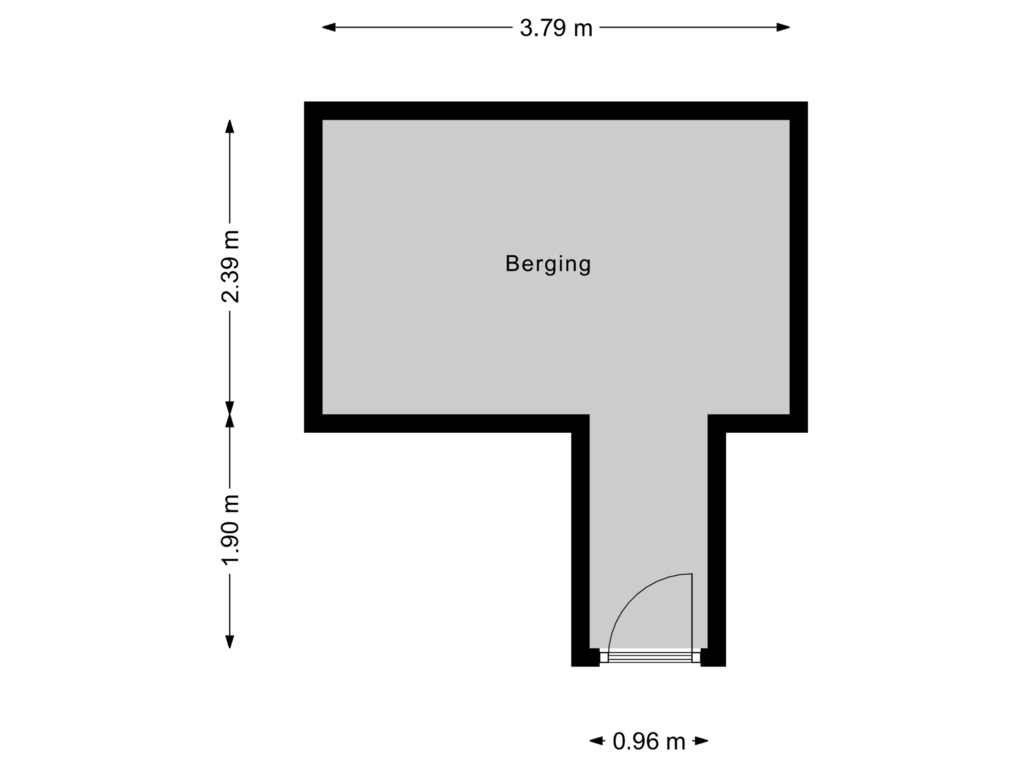This house on funda: https://www.funda.nl/en/detail/koop/amsterdam/appartement-wamelstraat-116/43714502/

Wamelstraat 1161106 DN AmsterdamGein 1
€ 275,000 k.k.
Description
**See English below**
Ben jij opzoek naar een fijn appartement met een woonoppervlakte van circa 61m² in Gein? Dan is deze woning echt wat voor jou! De woning is voorzien van een lichte woonkamer met een open keuken. Aan de achterzijde bevindt zich een grote slaapkamer met een ruim balkon op het westen. In de slaapkamer is er nog een kleine berging aanwezig. Verder beschikt het appartement over een badkamer voorzien van toilet, wastafel en douche. Op de begane grond is er nog een berging aanwezig.
Ligging:
De woning ligt op loopafstand van meerdere scholen en een metrostation. Met de metro ben je binnen een half uur in het centrum van Amsterdam. De A9, A10 en Schiphol bevinden zich in de nabije omgeving. Daarnaast bevindt het winkelcentrum zich op steenworp afstand. De Gaasperplas ligt 5 minuten lopen van de woning. Hier kan je wandelen of aan watersport doen, zoals surfen, zeilen en kanoën. Je bent zo in Abcoude, Weesp (fietsafstand) om het oud Hollandse dorpsleven te beleven. Daarnaast zijn er verschillende speelveldjes in de buurt.
Indeling:
Begane grond; Centrale entree; hal; trappenhuis; bergingen;
Tweede etage:
Entree van de woning; hal met toegang tot alle vertrekken; een grote woonkamer met dichte keuken; één fijne slaapkamer met een groot balkon aan de achterzijde; interne berging aanwezig; badkamer voorzien van wastafel, toilet en douche; externe berging op de begane grond.
Bijzonderheden:
- Bouwjaar 1983;
- Balkon aanwezig op het westen;
- Woonoppervlakte circa 60 m² (meetrapport aanwezig);
- Energielabel B;
- Erfpacht, canon afgekocht tot 30 september 2033;
-- Actieve VvE, welke extern word beheerd door de Alliantie VvE Diensten;
- Servicekosten van € 113,11 per maand voor de woning en berging (conform begroting 2024)
Wat u verder moet weten:
- Verkoper verkoopt de woning voor eigen gebruik (of gebruik door eerstegraads familielid), welke persoon daar zijn/haar hoofdverblijf gaat hebben;
- Verkoper verkoopt met anti-speculatiebeding (niet verhuren noch verkopen gedurende een periode van 02 jaar);
- Niet bewoning-, asbest en ouderdomsclausule van toepassing;
- Verkoper behoudt zich het recht van gunning voor;
- In overleg per direct beschikbaar.
Are you looking for a nice apartment with a living area of approximately 61m² in Gein? Then this house is really something for you! The house has a bright living room with an open kitchen. At the rear is a large bedroom with a spacious balcony facing west. There is a small storage room in the bedroom. Furthermore, the apartment has a bathroom with toilet, sink and shower. There is another storage room on the ground floor.
Location:
The house is within walking distance of several schools and a metro station. With the metro you are in the center of Amsterdam within half an hour. The A9, A10 and Schiphol are in the vicinity. In addition, the shopping center is a stone's throw away. The Gaasperplas is a 5-minute walk from the house. Here you can walk or do water sports, such as surfing, sailing and canoeing. You are in Abcoude, Weesp (cycling distance) to experience the old Dutch village life. In addition, there are several playing fields in the area.
Layout:
Ground floor; Central entrance; hall; staircase; storage rooms;
Second floor:
Entrance to the house; hall with access to all rooms; a large living room with open kitchen; one nice bedroom with a large balcony at the rear; internal storage room available; bathroom with sink, toilet and shower; external storage room on the ground floor.
Special features:
- Year of construction 1983;
- Balcony present on the west;
- Living area approximately 60 m² (measurement report available);
- Energy label B;
- Leasehold, canon bought off until September 30, 2033;
-- Active VvE, which is externally managed by the Alliantie VvE Diensten;
- Service costs of € 113.11 per month for the house and storage room (in accordance with budget 2024)
What else you need to know:
- Seller sells the house for own use (or use by first-degree family member), which person will have his/her main residence there; - Seller sells with anti-speculation clause (do not rent or sell for a period of 02 years);
- Non-occupancy, asbestos and old age clause applicable;
- Seller reserves the right of award;
- Immediately available in consultation.
Features
Transfer of ownership
- Asking price
- € 275,000 kosten koper
- Asking price per m²
- € 4,508
- Service charges
- € 133 per month
- Listed since
- Status
- Available
- Acceptance
- Available in consultation
Construction
- Type apartment
- Upstairs apartment (apartment)
- Building type
- Resale property
- Year of construction
- 1982
Surface areas and volume
- Areas
- Living area
- 61 m²
- Exterior space attached to the building
- 7 m²
- External storage space
- 11 m²
- Volume in cubic meters
- 189 m³
Layout
- Number of rooms
- 2 rooms (1 bedroom)
- Number of bath rooms
- 1 bathroom
- Bathroom facilities
- Shower, toilet, sink, and washstand
- Number of stories
- 1 story
- Located at
- 3rd floor
- Facilities
- Mechanical ventilation and passive ventilation system
Energy
- Energy label
- Insulation
- Completely insulated
- Heating
- CH boiler
- Hot water
- CH boiler
- CH boiler
- Combi Komact HRE (gas-fired combination boiler from 2021)
Cadastral data
- WEESPERKARSPEL L 5604
- Cadastral map
- Ownership situation
- Municipal ownership encumbered with long-term leaset
- WEESPERKARSPEL L 8148
- Cadastral map
- Ownership situation
- Municipal ownership encumbered with long-term leaset
Exterior space
- Location
- Alongside a quiet road and in residential district
- Balcony/roof terrace
- Balcony present
Storage space
- Shed / storage
- Storage box
Parking
- Type of parking facilities
- Paid parking and resident's parking permits
VVE (Owners Association) checklist
- Registration with KvK
- Yes
- Annual meeting
- Yes
- Periodic contribution
- Yes
- Reserve fund present
- Yes
- Maintenance plan
- Yes
- Building insurance
- Yes
Photos 29
Floorplans 2
© 2001-2025 funda






























