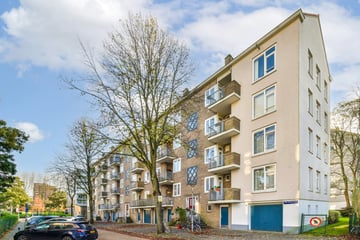
Ward Bingleystraat 5-H1065 TJ AmsterdamJacques Veldmanbuurt
€ 450,000 k.k.
Eye-catcherDrie ruime slaapkamers, twee balkons, turn-key, huis delen toegestaan
Description
Spacious and bright 4 room apartment (3-bedrooms) with two balconies and two storages!
Given the corner location, the flat has extra light and also has an unobstructed view of the courtyard garden at the rear.
There is a room rental permit for renting to three people on this flat making renting also possible for people who are not family. Ideal for studying children!
LAY-OUT
After the central entrance door, you will reach your own front door via several steps. The hall gives you access to all rooms. On the right side is the living room with a balcony and views over the courtyard garden. The kitchen with a balcony is on the left side of the hall. Then separate restroom and bathroom with sink and shower. The bathroom has a window for extra ventilation. The three spacious bedrooms are located on the back and side and all offer space for a double bed and a spacious wardrobe. The bedroom at the rear has access to the balcony and views over the courtyard garden. Perfect for occupancy by three people who are not related.
There is a spacious storage spaces in the basement and one on the top floor.
FEATURES
- Spacious 3 bedroom flat of 71m2, with two balconies and two storage spaces
- Also ideal for house sharing
- Lots of light through corner location
- Ground lease bought off until 01-12-2054, thereafter fixed with an annual canon of € 110 per year
- Recently painted
- Professionally managed with MJOP and sufficient reserves
- Energy label D (until 30-06-2030)
- Acceptance in consultation
- Old-age clause and no self-occupation clause applicable: the seller has not lived in the house himself
LOCATION
You live here in the vibrant Slotervaart district: a green and family-friendly environment. In this district you will find a complete range of supermarkets, schools, sports clubs, restaurants, and cafés. You can do your daily shopping at Hoofddorpplein or Sierplein. You live close to the Sloterplas, where you can enjoy walking, sunbathing and water sports. The Rembrandtpark is also nearby and you can be in the Vondelpark within 10 minutes.
EASY TO REACH
Perfectly located for public transport: tram lines 1 (Leidseplein and Osdorpplein), 2 (Hoofddorpplein/Central Station), and 17 (Central Station and Osdorp); metro lines 50 and 51 to Amsterdam Zuid/WTC and NS Station Amsterdam Lelylaan (within 10 minutes to Schiphol Airport) with various bus lines. By car, you are within minutes on the A10 ring road and then on the A1, A2, A4, A5, A7/A8 and A9.
DISCLAIMER
This information has been carefully compiled. No liability is accepted from our side for any incompleteness, inaccuracy or its consequences. All dimensions and surface areas given are indicative.
Features
Transfer of ownership
- Asking price
- € 450,000 kosten koper
- Asking price per m²
- € 6,250
- Listed since
- Status
- Available
- Acceptance
- Available in consultation
- VVE (Owners Association) contribution
- € 222.80 per month
Construction
- Type apartment
- Ground-floor apartment (apartment)
- Building type
- Resale property
- Year of construction
- 1954
- Specific
- Double occupancy possible and with carpets and curtains
- Type of roof
- Gable roof covered with roof tiles
Surface areas and volume
- Areas
- Living area
- 72 m²
- Exterior space attached to the building
- 9 m²
- External storage space
- 19 m²
- Volume in cubic meters
- 244 m³
Layout
- Number of rooms
- 4 rooms (3 bedrooms)
- Number of bath rooms
- 1 bathroom and 1 separate toilet
- Number of stories
- 1 story
- Located at
- Ground floor
- Facilities
- Mechanical ventilation and TV via cable
Energy
- Energy label
- Insulation
- Double glazing
- Heating
- Communal central heating and CH boiler
- Hot water
- CH boiler
- CH boiler
- NxT HRC 24/CW4 (gas-fired combination boiler from 2019, in ownership)
Cadastral data
- AMSTERDAM A 12
- Cadastral map
- Ownership situation
- Long-term lease
- Fees
- Bought off for eternity
Exterior space
- Location
- Alongside a quiet road
- Balcony/roof terrace
- Balcony present
Parking
- Type of parking facilities
- Paid parking, public parking and resident's parking permits
VVE (Owners Association) checklist
- Registration with KvK
- Yes
- Annual meeting
- Yes
- Periodic contribution
- Yes (€ 222.80 per month)
- Reserve fund present
- Yes
- Maintenance plan
- Yes
- Building insurance
- Yes
Photos 33
© 2001-2025 funda
































