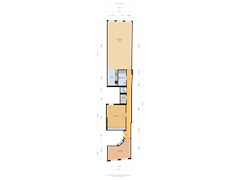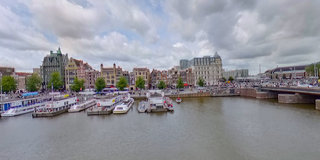Description
Would you like to live in a beautiful monumental building in an oasis of peace but in the middle of the most vibrant part of Amsterdam?
This very spacious apartment is located on the first floor of a small complex (completely renovated in 2005) at the beginning of Warmoesstraat and has a living space of no less than 126m².
The apartment is located on private land and runs all the way from front to back; so from the Warmoesstraat side all the way to the water of the Damrak, so you can enjoy a beautiful view on both sides!
Layout
Entrance on Warmoesstraat and via the (communal) hall the stairwell takes you to the first floor.
First floor:
The beautiful long and very spacious hallway takes you to all rooms of the house.
The very large and bright living room is located at the rear (waterfront) and the three large windows offer an incredibly beautiful view over the water of the Damrak. From here you can see the central station, the authentic Amsterdam facades on the other side and the many boats that sail past.
The semi-open kitchen is located at the back of the living room and borders a light court. The kitchen has built-in appliances and is neatly finished and neatly maintained.
There is then access to the bathroom via the hallway. This bathroom has a light bath (cannot be used at the moment), sink and shower.
Next to the bathroom is the luxurious toilet, which is equipped with a toilet, urinal and sink.
The apartment has two spacious bedrooms and/or offices; the first room is adjacent to the light court, the other room is on the Warmoesstraat side. The windows are all well insulated and double glazed.
There is a large private storage room in the basement.
Environment
The house is located in the bustling heart of Amsterdam center, with the Warmoesstraat at the front. In the immediate vicinity are the Spui, the Nieuwmarkt, the Rokin, the Kalverstraat, the Dam, the Jordaan and the EYE in Noord. This neighborhood is characterized by the wide range of restaurants, cafes and shops. Cultural facilities such as museums, the OBA, cinemas and theaters are also within easy reach. You can hardly live more centrally!
Accessibility
The house is ideally located in relation to public transport, with Amsterdam Central Station just a few minutes' walk away. At Central Station you take the ferry or the North-South line to Amsterdam North or South, the train/metro will take you to Schiphol or to the Zuidas or anywhere else in the Netherlands (or even beyond!)
Ownership situation
The house is located on OWN LAND, so no municipal leasehold!
Owners Association
There is a small Owners' Association consisting of 5 members. The administration is carried out in-house and the service costs are € 180 per month. There is a multi-year maintenance plan in place.
Particularities
- Privat ground, no leasehold;
- Characteristic and historic building, national monument;
- Living area 126m² (NEN measurement report available);
- Located in a prime location in the heart of the city center;
- Service costs are €180 per month;
- Extra private storage in the basement;
- Double glazing everywhere;
- Non-self-occupancy clause applies (seller has not occupied the property himself);
- Delivery in consultation, can be delivered soon.
Features
Transfer of ownership
- Asking price
- € 825,000 kosten koper
- Asking price per m²
- € 6,548
- Listed since
- Status
- Available
- Acceptance
- Available in consultation
- VVE (Owners Association) contribution
- € 180.00 per month
Construction
- Type apartment
- Upstairs apartment (apartment)
- Building type
- Resale property
- Year of construction
- 1598
Surface areas and volume
- Areas
- Living area
- 126 m²
- External storage space
- 6 m²
- Volume in cubic meters
- 311 m³
Layout
- Number of rooms
- 3 rooms (2 bedrooms)
- Number of bath rooms
- 1 bathroom and 1 separate toilet
- Bathroom facilities
- Walk-in shower, bath, urinal, and sink
- Number of stories
- 1 story
- Located at
- 1st floor
- Facilities
- Mechanical ventilation and TV via cable
Energy
- Energy label
- Heating
- CH boiler
- Hot water
- CH boiler
- CH boiler
- Combination boiler, in ownership
Cadastral data
- AMSTERDAM G 8789
- Cadastral map
- Ownership situation
- Full ownership
Exterior space
- Location
- In centre and unobstructed view
Storage space
- Shed / storage
- Built-in
- Facilities
- Electricity
Parking
- Type of parking facilities
- Paid parking and public parking
VVE (Owners Association) checklist
- Registration with KvK
- Yes
- Annual meeting
- Yes
- Periodic contribution
- Yes (€ 180.00 per month)
- Reserve fund present
- Yes
- Maintenance plan
- Yes
- Building insurance
- Yes
Want to be informed about changes immediately?
Save this house as a favourite and receive an email if the price or status changes.
Popularity
0x
Viewed
0x
Saved
02/09/2024
On funda







