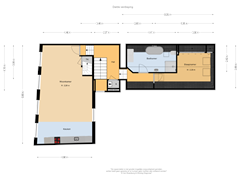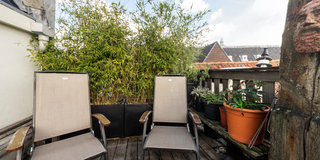Description
Well maintained 3/4 room apartment, offering 120 m2 of living space with wonderful views towards Central Station, the Beurs van Berlage and the water of the Damrak! This is a listed building (Rijksmonument) on freehold land. The apartment comprises the top two floors (3rd and 4th) of the complex, on the quiet side of the Damrak. This means it offers a peaceful oasis in the hustle and bustle of the city center, while still within walking distance of all the amenities.
Layout
Ground floor: shared entrance with a storage box with room for one or two bicycles. Up through the shared stairwell, you reach the apartment on the third floor of the rear building.
Third floor
Entrance hallway leading to the large kitchen/diner. As soon as you enter this room, your eyes are drawn to the panoramic view over the water of the Damrak. This is a view that never gets old. The four double glazed windows span the full width of the building, and allow lots of light to enter.
The kitchen has a functional layout, and has space for a large dining table. The open kitchen features the necessary appliances. In this room there is also space for a seating area or home office.
This floor also offers a master bedroom with built-in wardrobe, adjacent to a large bathroom with bath tub and separate shower. The bathroom also has space and plumbing for a washer and dryer.
Fourth floor
Via the stairs in the kitchen you reach the spacious attic room, now in use as the main living room, with a dedicated home office corner. This room too offers views of Central Station and the Beurs van Berlage. A door leads to the roof terrace, which is approximately 10 m2, and catches the sun from early morning until late afternoon.
Attic
Besides the storage box on the ground floor, the two attic spaces offer even more room. The boiler for the central heating is in the smaller of the two, the other is suitable as a small guest room or dedicated home office. And there is yet another small attic over the bedroom, accessible from the bathroom. Ideal for storing Christmas decorations that only come out once a year.
Neighbourhood
This apartment in a listed building (Rijksmonument) is amazing! Live in the heart of the city, with great views. The location offers plenty options: there is a large selection of restaurants and bars. Chinatown, the Nieuwmarkt area and the major shopping streets are all within walking distance. This neighbourhood leaves little to be desired!
Public transport is also a stone’s throw away, Central Station is less than a 4 minute walk and offers trains, trams and buses. Schiphol airport is 13 minutes by train, the business district of the Zuidas is a 15 minute metro-ride away.
Owners association (VVE)
The VVE comprises 6 owners. Recently the VVE undertook major renovations to the exterior of the building. The roof was partly replaced, some windows were restored and all of the outside was freshly painted and rendered. All this is already paid.
Curious about this exceptional house with an amazing view? Make an appointment for a viewing and see for yourself!
In short
Centrally located grade 1 listed building on freehold land
Effective living area 120 m2 (to NEN2480 standard, NVM rules)
Amazing view over the water of the Damrak
Storage box on the ground floor
Healthy and active owners association
Monthly service fee is € 315
Completion by mutual agreement, but available soon
Features
Transfer of ownership
- Asking price
- € 875,000 kosten koper
- Asking price per m²
- € 7,292
- Listed since
- Status
- Available
- Acceptance
- Available in consultation
- VVE (Owners Association) contribution
- € 315.00 per month
Construction
- Type apartment
- Upstairs apartment (apartment)
- Building type
- Resale property
- Year of construction
- 1721
- Specific
- Protected townscape or village view (permit needed for alterations) and listed building (national monument)
- Type of roof
- Gable roof covered with roof tiles
Surface areas and volume
- Areas
- Living area
- 120 m²
- Exterior space attached to the building
- 10 m²
- External storage space
- 5 m²
- Volume in cubic meters
- 474 m³
Layout
- Number of rooms
- 5 rooms (2 bedrooms)
- Number of bath rooms
- 1 bathroom
- Bathroom facilities
- Shower, bath, toilet, and washstand
- Number of stories
- 2 stories and a loft
- Located at
- 3rd floor
- Facilities
- Skylight and passive ventilation system
Energy
- Energy label
- Not required
- Insulation
- Double glazing
- Heating
- CH boiler and partial floor heating
- Hot water
- CH boiler
- CH boiler
- Remeha (gas-fired combination boiler from 2016, in ownership)
Cadastral data
- AMSTERDAM G 8361
- Cadastral map
- Ownership situation
- Full ownership
Exterior space
- Location
- Along waterway, in centre, open location and unobstructed view
- Balcony/roof terrace
- Roof terrace present
Storage space
- Shed / storage
- Storage box
Parking
- Type of parking facilities
- Paid parking and resident's parking permits
VVE (Owners Association) checklist
- Registration with KvK
- Yes
- Annual meeting
- Yes
- Periodic contribution
- Yes (€ 315.00 per month)
- Reserve fund present
- Yes
- Maintenance plan
- Yes
- Building insurance
- Yes
Want to be informed about changes immediately?
Save this house as a favourite and receive an email if the price or status changes.
Popularity
0x
Viewed
0x
Saved
18/10/2024
On funda







