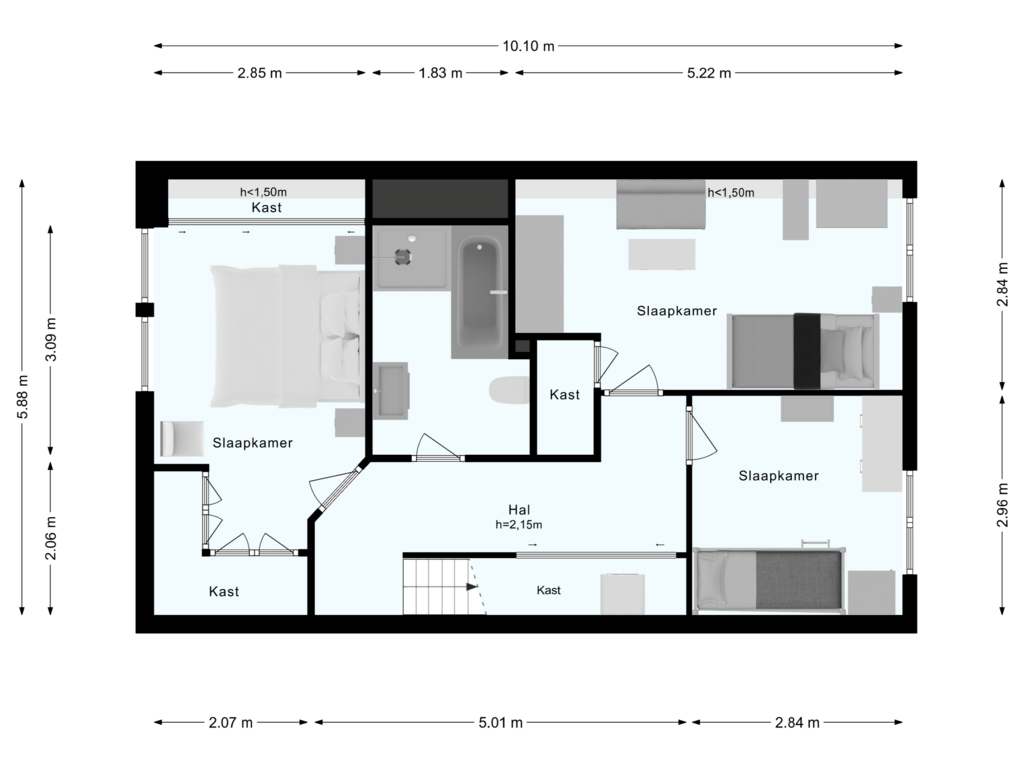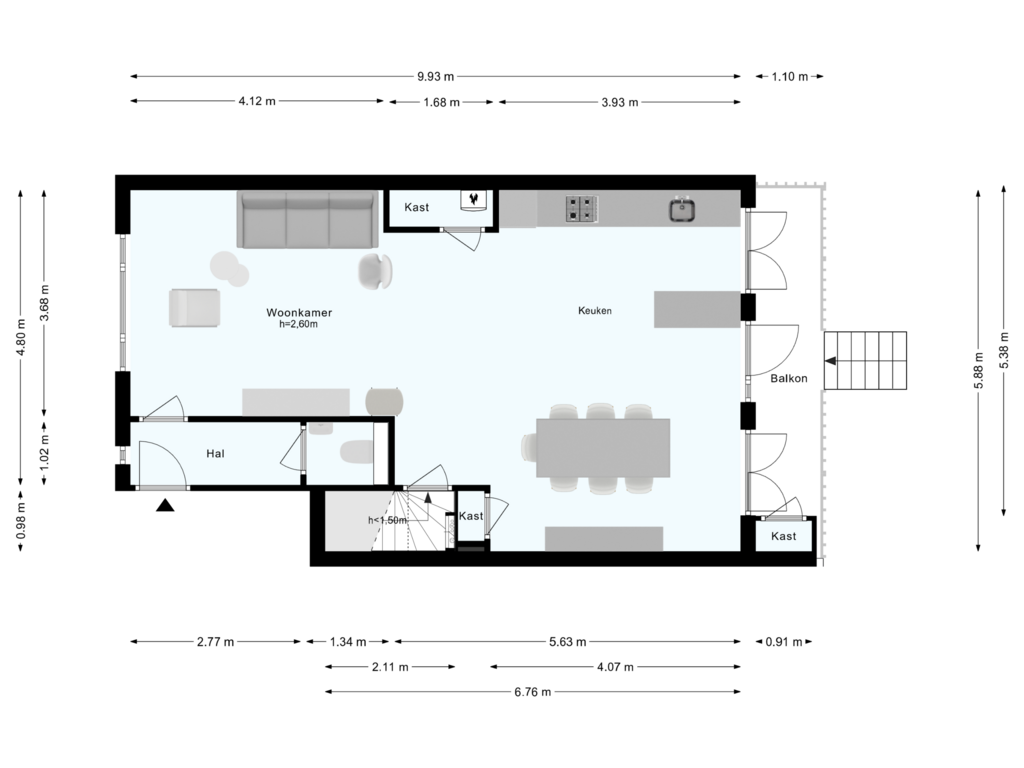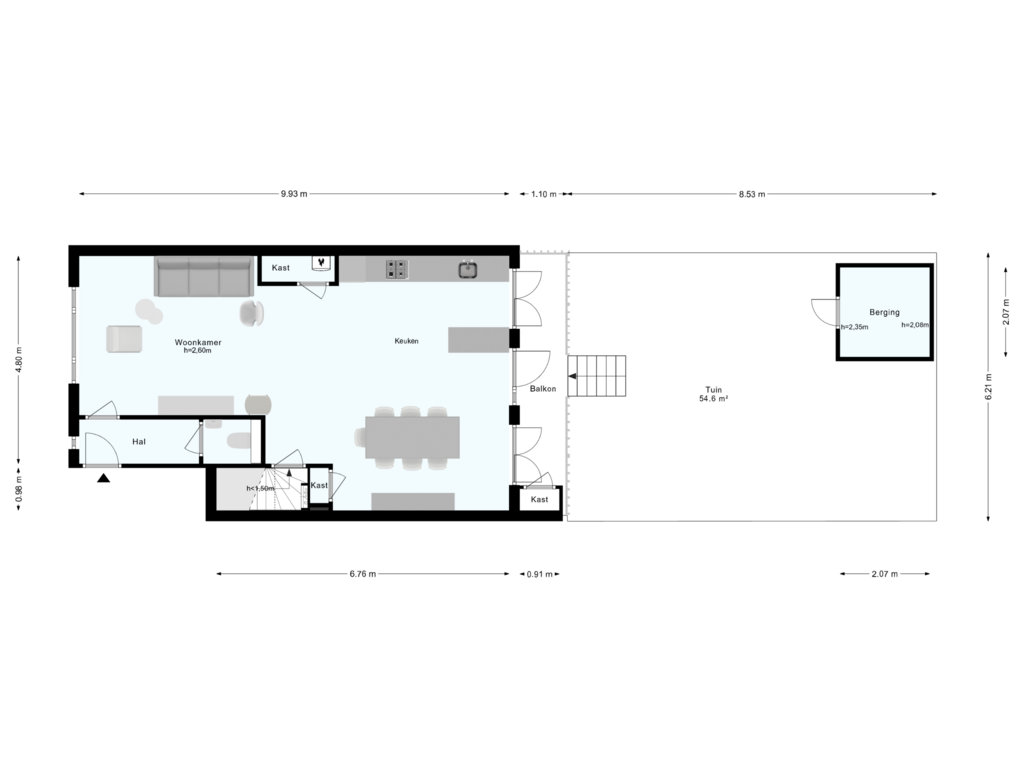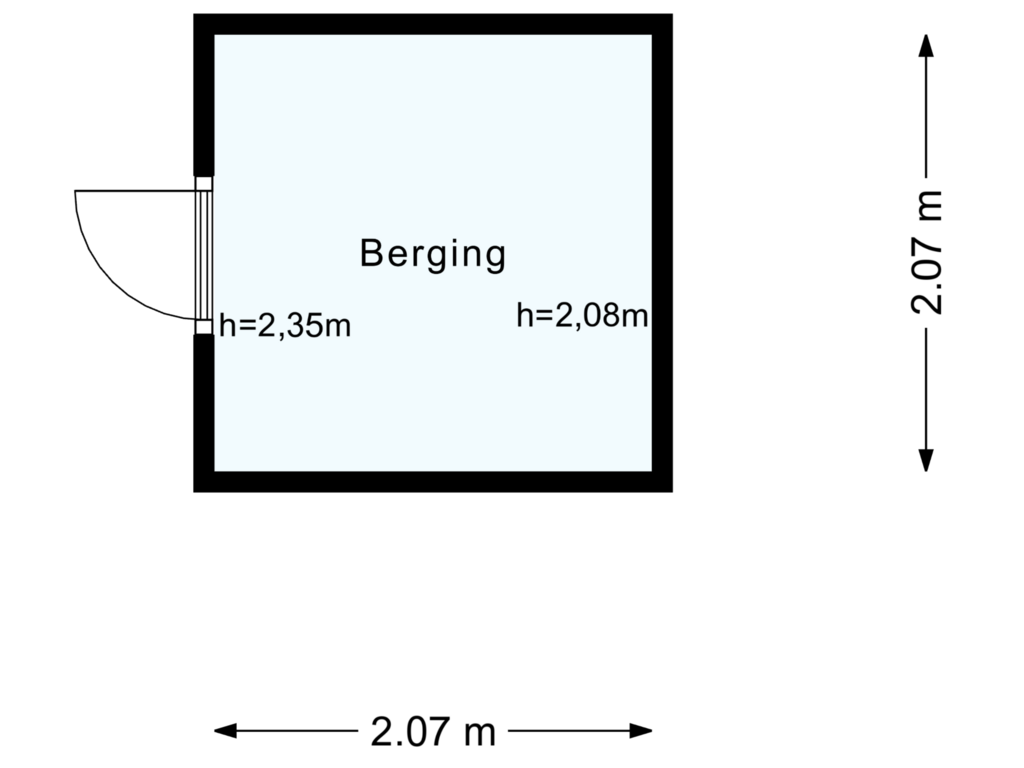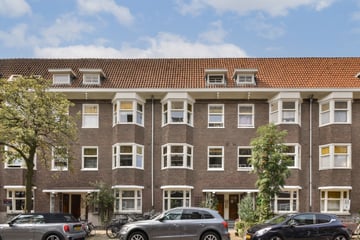
Description
Bright and well-maintained double ground floor apartment (109 m2) in a quiet street in the popular Hoofddorppleinbuurt with a lovely garden (55 m2)!
The apartment is spread over two floors, has a spacious living floor with open kitchen with appliances, well sized backyard, three bedrooms, separate toilet, bathroom and storage space, all located on freehold land.
LAY OUT
From street level you reach the entrance to the apartment via a few steps.
Upon entering there is a hall with toilet with sink and access to the living room. At the front there is a bright seating area with large windows.
At the rear there is a cozy dining area and the open kitchen in matt white with stainless steel top and details. The kitchen is equipped with various built-in appliances such as: a refrigerator, freezer, oven, 5-burner gas stove, extractor hood and dishwasher. There is also a bar area with extra storage and work space.
There is access to the balcony from both the kitchen and the dining area, which leads to the lovely garden via a few steps.
The garden is located on the west and has paving and greenery and offers enough space for a lounge set and a dining table. There is also a storage room.
In the middle of the living floor there is a lockable staircase to the souterrain.
The hall provides access to all areas. At the front is the first and well-sized bedroom with natural daylight and fitted wardrobes. The second and third bedrooms are located at the rear, both also with natural daylight. The bathroom is located in the middle of this floor and has a bath, shower, toilet and sink.
MEASUREMENTS
- Usable living space 109.07 m²;
- Gross floor area 125.43 m²;
- Gross contents 360.52 m³;
- Outdoor area: garden 55 m² and balcony 6 m²;
- Indoor storage space 0.51 m²;
- External storage space 4.27 m².
HOME OWNERS ASSOCIATION (HoA)
- Active HoA under its own management;
- Maintenance plan present;
- Monthly contribution €220.
DELIVERY
- End of January 2025.
GROUND SITUATION
- Full ownership, the apartment is located on freehold land.
FEATURES
- 109 m2 (NEN2580);
- Ground floor apartment spread over two floors;
- Living room with open kitchen;
- Three bedrooms;
- Spacious west-facing backyard (approx. 55 m2) with shed (4 m2);
- Energy label D;
- HoA under own management , service costs € 220 per month;
- Delivery at the end of January (2025).
LOCATION
The apartment is located in a charming and quiet street with wide sidewalks in one of the city's most popular locations: the Hoofddorppleinbuurt. The cozy Hoofddorpplein, a lively meeting place with a wide range of shops, cafes and restaurants. Here you can go for your daily shopping, a delicious lunch or a nice drink. There are numerous hotspots in the immediate area, including the Vondelpark, perfect for a relaxing walk or sporting activities.
Finally, there is good accessibility. It is conveniently located in relation to the A10 and A4 highways, so you can leave the city within a few minutes and quickly drive to Schiphol or other cities. In addition, there is a good connection with public transport via the nearby tram and bus lines.
This information has been compiled by us with due care. However, no liability is accepted on our part for any incompleteness, inaccuracy or otherwise, or the consequences thereof. All specified sizes and surfaces are indicative. The NVM conditions apply.
Features
Transfer of ownership
- Asking price
- € 995,000 kosten koper
- Asking price per m²
- € 9,128
- Listed since
- Status
- Sold under reservation
- Acceptance
- Available in consultation
- VVE (Owners Association) contribution
- € 220.00 per month
Construction
- Type apartment
- Double ground-floor apartment (apartment)
- Building type
- Resale property
- Year of construction
- 1932
- Specific
- Protected townscape or village view (permit needed for alterations)
Surface areas and volume
- Areas
- Living area
- 109 m²
- Other space inside the building
- 1 m²
- Exterior space attached to the building
- 6 m²
- External storage space
- 4 m²
- Volume in cubic meters
- 361 m³
Layout
- Number of rooms
- 4 rooms (3 bedrooms)
- Number of bath rooms
- 1 bathroom and 1 separate toilet
- Bathroom facilities
- Shower, bath, toilet, sink, and washstand
- Number of stories
- 2 stories
- Located at
- 1st floor
- Facilities
- Mechanical ventilation
Energy
- Energy label
- Insulation
- Double glazing
- Heating
- CH boiler
- Hot water
- CH boiler
- CH boiler
- Nefit Proline HR24 (gas-fired, in ownership)
Cadastral data
- SLOTEN (N-H) O 2424
- Cadastral map
- Ownership situation
- Full ownership
Exterior space
- Location
- Alongside a quiet road and in residential district
- Garden
- Back garden
- Back garden
- 0.09 metre deep and 0.06 metre wide
- Garden location
- Located at the west
- Balcony/roof terrace
- Balcony present
Storage space
- Shed / storage
- Detached wooden storage
Parking
- Type of parking facilities
- Paid parking, public parking and resident's parking permits
VVE (Owners Association) checklist
- Registration with KvK
- Yes
- Annual meeting
- Yes
- Periodic contribution
- Yes (€ 220.00 per month)
- Reserve fund present
- Yes
- Maintenance plan
- Yes
- Building insurance
- Yes
Photos 34
Floorplans 4
© 2001-2024 funda


































