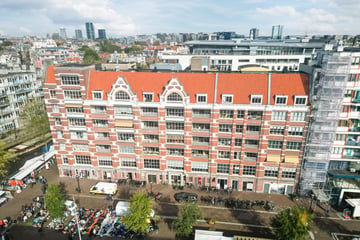
Description
STUNNING DESIGNER APARTMENT IN THE HEART OF AMSTERDAM!
It doesn’t get better than this! This beautiful apartment is located in a classic-looking building with energylabel A. Built in 1998, this well-maintained complex offers a modern look with the charm of the city center. The facade is a municipal monument from 1906. The building is equipped with 3 elevators and has a separate storage room. Additionally, parking spaces are regularly available for rent in the garage under the building.
THE APARTMENT
This turn-key one-bedroom apartment is located on the second floor and is in excellent condition, including double glazing for optimal insulation. A new high-efficiency boiler (HR) was installed in 2024. Recently, a high-quality PVC floor was laid, adding a touch of luxury. The efficient layout allows for plenty of natural light and offers a beautiful view of the square. The apartment is also equipped with sunshades. Upon entering the hallway, you will find a separate toilet and a built-in closet for the washing machine and storage. The open layout leads you into a bright, spacious living room with an open kitchen. The modern kitchen is fully equipped with all necessary built-in appliances, including a fridge-freezer, dishwasher, combi-microwave, and extractor hood. From here, you can access the bedroom, which provides access to the balcony and the modern bathroom. You can also access the hallway and front door from here.
KEY FEATURES:
- Located in one of the best areas of Amsterdam, near the Amstel
- Situated on freehold land!
- Modern building from 1998, with a classic look and excellently maintained
- Facade is a municipal monument from 1906
- New high-efficiency boiler (HR) installed in 2024
- Recently repainted & new PVC floor
- Elevator in the building (3 elevators)
- Separate storage room available
- Excellently maintained turn-key apartment
- Fully equipped with double glazing
- Modern kitchen with built-in appliances: fridge-freezer, dishwasher, combi-microwave, and extractor hood
- Spacious bathroom with walk-in shower
- Bright and spacious layout with a beautiful view over the square and sunshades
- Private balcony
- Parking spaces are regularly available for rent in the garage under the building
NEIGHBORHOOD AND SURROUNDINGS: Enjoy the dynamic city life with all amenities within reach! With Rembrandtplein, Artis, numerous bars, restaurants, and shops within walking distance, this apartment is perfectly located for those who love a bustling urban environment. Additionally, there is excellent public transport connectivity, and supermarkets, gyms, and cultural hotspots such as the Stopera and the Jewish Historical Museum are just a stone’s throw away.
Don’t miss this unique opportunity to own a stunning designer apartment in one of the best locations in Amsterdam! Contact us today for more information or to schedule a viewing.
PRACTICAL INFORMATION:
- Viewings available on short notice
- Immediately available
- Situated on freehold land
- Energy label A
Contact us via e-mail or contact button for a viewing!
Features
Transfer of ownership
- Asking price
- € 495,000 kosten koper
- Asking price per m²
- € 8,534
- Listed since
- Status
- Sold under reservation
- Acceptance
- Available immediately
- VVE (Owners Association) contribution
- € 159.00 per month
Construction
- Type apartment
- Upstairs apartment (apartment)
- Building type
- Resale property
- Year of construction
- 1998
- Specific
- Listed building (national monument)
Surface areas and volume
- Areas
- Living area
- 58 m²
- Exterior space attached to the building
- 9 m²
- External storage space
- 4 m²
- Volume in cubic meters
- 170 m³
Layout
- Number of rooms
- 2 rooms (1 bedroom)
- Number of bath rooms
- 1 bathroom
- Number of stories
- 1 story
- Located at
- 3rd floor
- Facilities
- Outdoor awning, optical fibre, elevator, mechanical ventilation, and TV via cable
Energy
- Energy label
- Insulation
- Roof insulation, double glazing, insulated walls and floor insulation
- Heating
- CH boiler
- Hot water
- CH boiler
- CH boiler
- Intergas (electrical from 2024, in ownership)
Cadastral data
- A P 3385
- Cadastral map
- Ownership situation
- Full ownership
Exterior space
- Location
- Alongside a quiet road, along waterway, in centre and unobstructed view
- Balcony/roof terrace
- Balcony present
Storage space
- Shed / storage
- Storage box
Parking
- Type of parking facilities
- Paid parking, public parking, parking garage and resident's parking permits
VVE (Owners Association) checklist
- Registration with KvK
- Yes
- Annual meeting
- Yes
- Periodic contribution
- Yes (€ 159.00 per month)
- Reserve fund present
- Yes
- Maintenance plan
- Yes
- Building insurance
- Yes
Photos 33
© 2001-2025 funda
































