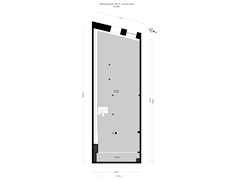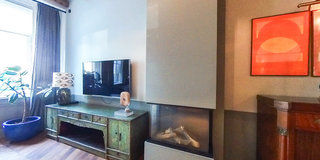Weesperzijde 109-H1091 EN AmsterdamWeesperzijde-Midden/Zuid
- 286 m²
- 7
€ 2,500,000 k.k.
Eye-catcherLuxe benedenhuis, nieuwe fundering, vrij in te delen souterrain, tuin
Description
Designed by international interior design studio Nicemakers, this exquisite and comfortable family home approx 286 m² is spread over three floors, with a lovely garden approx 40 m², two bathrooms, three bedrooms and a basement that can be divided and furnished to your own taste.
The ground floor and first floor were completely renovated some years ago to a concept created by design studio Nicemakers. Foundation renovations have been carried out recently, creating a new basement with a unique ceiling height of an impressive 3.25 metres. This floor can be divided and furnished to your own taste and needs. The renders and the two sample floor plans provide a good example of what could be done with this residential floor.
LAY-OUT
Ground floor
Private entrance with hallway and porch. The spacious living room with a cosy gas hearth is located at the front, on the Amstel. Situated in the centre of the house is the luxurious open-plan kitchen with island and bar from Eginstill kitchen studio. The kitchen with extensive storage space and worktops is truly equipped with every convenience, including a combination oven, microwave, 5-burner gas hob including wok burner, Quooker, dishwasher and refrigerator with freezer drawers. On the garden side there is an attractive dining space and sunken seating area. French doors give access to the garden with a summerhouse where the sun can be enjoyed throughout the morning and part of the afternoon. In the centre of this floor there is a handy storage cupboard, coat rack and separate toilet with hand basin.
First floor
The bedrooms are on the first floor. The spacious master bedroom is located at the rear with a walk-in wardrobe and walk-in bathroom equipped with an attractive bathtub, washbasin with cabinet, walk-in shower and toilet.
At the front there are two bedrooms of different sizes, an additional bathroom equipped with washbasin, closet space, walk-in shower and toilet. There is also a laundry room on this floor.
Basement
A space to divide & furnish to your taste. Two examples are shown in both a floor plan and renders. The first concept is based on a family. This floor plan includes two bedrooms, a study, a playroom and home cinema, together with a separate toilet and bathroom.
The second concept focuses more on leisure, creating a bar, a garden room, a home cinema, sauna, gym and jacuzzi.
OWNERS’ ASSOCIATION (VvE)
The owners’ association consists of 3 members and is professionally managed by Mijn Huishouding. The current service charge is € 300 per month. A draft long-term maintenance plan is in place and the owners’ association is registered with the Chamber of Commerce.
FREEHOLD
The property is freehold.
DETAILS
- High-end finish;
- Floor surface area 286 m²;
- Garden surface area 40 m², with sun until 14:00 o'clock;
- Two bathrooms;
- Foundation in 2023 renewed;
- Energy label A;
- Delivery by agreement.
This information has been compiled with the greatest possible care. However, we accept no liability for any inaccuracies or deficiencies in that information or for any consequences arising therefrom. It is the duty of the purchaser to investigate all matters of importance to him or her. With regard to this property, we act solely in an advisory capacity as the estate agents of the vendor. We advise you to engage the services of an NVM estate agent to assist you with the purchasing process. If you have any specific wishes regarding the property, you are advised to notify your purchasing estate agent as soon as possible and to conduct any investigations yourself, or to arrange to have them conducted. If you do not engage the services of a qualified representative, you are deemed by law to have a sufficient understanding and awareness of everything that is or could be of importance to you. NVM terms and conditions apply.
Features
Transfer of ownership
- Asking price
- € 2,500,000 kosten koper
- Asking price per m²
- € 8,741
- Listed since
- Status
- Available
- Acceptance
- Available in consultation
- VVE (Owners Association) contribution
- € 300.00 per month
Construction
- Type apartment
- Ground-floor apartment (apartment)
- Building type
- Resale property
- Year of construction
- 1886
- Type of roof
- Combination roof covered with asphalt roofing
Surface areas and volume
- Areas
- Living area
- 286 m²
- External storage space
- 3 m²
- Volume in cubic meters
- 1,126 m³
Layout
- Number of rooms
- 10 rooms (7 bedrooms)
- Number of bath rooms
- 2 bathrooms and 1 separate toilet
- Bathroom facilities
- 2 showers, 2 walk-in showers, 2 toilets, 2 sinks, 2 washstands, double sink, and bath
- Number of stories
- 3 stories and a basement
- Located at
- Ground floor
- Facilities
- Mechanical ventilation
Energy
- Energy label
- Insulation
- Double glazing, energy efficient window and floor insulation
- Heating
- CH boiler
- Hot water
- CH boiler
- CH boiler
- Rameha (gas-fired combination boiler from 2015, in ownership)
Cadastral data
- AMSTERDAM W 7618
- Cadastral map
- Ownership situation
- Full ownership
Exterior space
- Location
- Along waterway, alongside waterfront and unobstructed view
- Garden
- Back garden
- Back garden
- 40 m² (6.07 metre deep and 6.55 metre wide)
- Garden location
- Located at the southeast
Storage space
- Shed / storage
- Detached wooden storage
- Facilities
- Electricity
Parking
- Type of parking facilities
- Paid parking and resident's parking permits
VVE (Owners Association) checklist
- Registration with KvK
- Yes
- Annual meeting
- Yes
- Periodic contribution
- Yes (€ 300.00 per month)
- Reserve fund present
- Yes
- Maintenance plan
- Yes
- Building insurance
- No
Want to be informed about changes immediately?
Save this house as a favourite and receive an email if the price or status changes.
Popularity
18,561x
Viewed
341x
Saved
26-9-2024
On Funda







