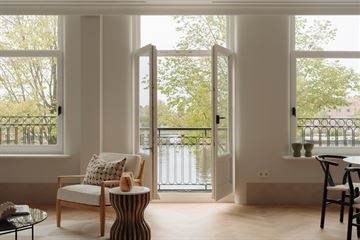
Description
Weesper No. 122 is an early 20th-century building located directly along the Amstel River. This beautiful property has undergone a complete renovation to the highest standards. It now offers five turn-key apartments, each with stunning views. Picture it: sipping coffee with your windows and balcony doors wide open, watching boats pass by. These energy-efficient apartments boast labels ranging from A++ to A+++.
Weesperzijde 122 C
With a width of 6.40 meters, this apartment offers a generous and open feel. The French doors and tilt-and-turn windows create a bright space, perfect for enjoying the fabulous views of the Amstel River and the afternoon and evening sun. This uninterrupted view is a daily delight to experience.
The kitchen features a central island finished with a beautiful Carrara marble countertop. The characteristic rounded edges align perfectly with the apartment's design. A thoughtful detail is how the countertops flow seamlessly into the living area. The kitchen is equipped with high-end Siemens appliances, including a combi-oven/microwave, a fridge-freezer, and an induction cooktop with central ventilation. The cabinets extend to the ceiling, maximizing storage space, and additional drawers are integrated on the living room side for extra convenience.
Both bedrooms are located at the rear of the apartment and are fitted with elegant built-in wardrobes with refined handles. The master bedroom also features a cabinet with a drawer underneath for added functionality. Large glass sliding doors lead to the balcony, allowing plenty of natural light. The bathroom is stylishly designed with underfloor heating and good lighting. The vanity, crafted from dark wood and featuring double sinks, adds a charming touch. A large anti-fog mirror completes the space, while the soft, neutral colors create a harmonious atmosphere.
The rear balcony offers unobstructed views of greenery and spacious inner gardens, making it ideal for morning relaxation. The charming design features white tiles with black grout and a sleek railing. With a depth of 2 meters and an area of 13 m², the balcony is perfect for lounging in a deck chair or practicing morning yoga. A second balcony at the front overlooks the Amstel, adding to the serene living experience.
The apartment is fully climate-controlled, with air conditioning and underfloor heating throughout. The oak herringbone floor runs seamlessly across all rooms, enhancing the sense of unity in the space.
Specifications:
• Living space: approx. 77 m²
• 2 bedrooms with a shared bathroom
• Spacious rear balcony (approx. 13 m²) and a front balcony with Amstel views
• Freehold property (no leasehold)
• Energy label: A+++
• Air conditioning and underfloor heating
• Solar panels
• Interior design by Gwen Hoopman
The notary overseeing the transfer of ownership is Hartman LMH Notaris.
Disclaimer
This information has been compiled with the utmost care. However, we accept no liability for any inaccuracies, omissions, or consequences resulting from them. All stated dimensions are indicative only.
The measuring guidelines are based on NEN2580, which aims to provide a consistent method for calculating usable floor space. However, differences in measurement outcomes may arise due to interpretation differences, rounding, or limitations during measurement.
Features
Transfer of ownership
- Last asking price
- € 1,190,000 kosten koper
- Asking price per m²
- € 15,455
- Status
- Sold
- VVE (Owners Association) contribution
- € 0.00 per month
Construction
- Type apartment
- Upstairs apartment (apartment)
- Building type
- Resale property
- Year of construction
- After 2020
- Type of roof
- Flat roof covered with asphalt roofing
Surface areas and volume
- Areas
- Living area
- 77 m²
- Exterior space attached to the building
- 14 m²
- Volume in cubic meters
- 231 m³
Layout
- Number of rooms
- 3 rooms (2 bedrooms)
- Number of bath rooms
- 1 bathroom and 1 separate toilet
- Number of stories
- 1 story
- Located at
- 3rd floor
- Facilities
- Air conditioning, mechanical ventilation, sliding door, and solar panels
Energy
- Energy label
- Insulation
- Energy efficient window and completely insulated
- Heating
- Complete floor heating and heat pump
- Hot water
- Electrical boiler
Cadastral data
- AMSTERDAM W 6109
- Cadastral map
- Ownership situation
- Full ownership
Exterior space
- Location
- Along waterway, alongside waterfront and unobstructed view
VVE (Owners Association) checklist
- Registration with KvK
- No
- Annual meeting
- No
- Periodic contribution
- No
- Reserve fund present
- No
- Maintenance plan
- No
- Building insurance
- No
Photos 19
© 2001-2024 funda


















