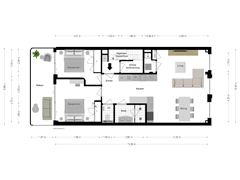Weesperzijde 122-D1091 EP AmsterdamWeesperzijde-Midden/Zuid
- 77 m²
- 2
€ 1,175,000 k.k.
Part of project Weesper No. 122, Amsterdam
Description
Weesper No. 122 is a building from the early 20th century, located right on the Amstel River. This building has been completely renovated to high standards. It offers five turn-key apartments, each with a stunning view. Can you picture it? With a cup of coffee, the windows and balcony doors wide open, watching boats passing by and people strolling past. The apartments are highly energy-efficient, with energy labels ranging from A++ to A+++.
Weesperzijde 122 D
The apartment is accessible via the well-maintained communal staircase and the secure front door. The beautiful herringbone floor with underfloor heating, which extends broadly towards the front, immediately stands out. The three large windows with recessed window sills emphasize the 6.40-meter width and the unobstructed view over the Amstel. The high baseboards, recessed spotlights, and wall lights complete the living area.
The centrally located kitchen features walnut veneer cabinetry. On the right side, you’ll find the fridge/freezer and an oven. The countertop, with a black sink and Quooker, creates a stylish ensemble. On the left, the natural stone continues seamlessly into the dining area. The induction cooktop includes a central extractor by Siemens. Beneath the countertop are custom-made cabinets and drawers that provide ample storage space.
From the quiet bedroom, you have a view of the greenery of rustling treetops, giving a calming sensation. The large sliding doors provide access to the deep east-facing balcony. The bedroom is equipped with air conditioning, custom-made wardrobes, and light fixtures positioned perfectly for the bed layout. Since the herringbone floor runs seamlessly throughout the entire apartment, it creates a unity with the other rooms. The second bedroom also has access to the balcony and features custom-made wardrobes with wooden handles and convenient drawers. This room is ideal as a child’s bedroom or study.
The bathroom is spacious and includes two showers, a beautiful vanity with two basins and standalone faucets by Lagoo, an anti-fog mirror, and underfloor heating. The tiling is done in beige tones, and an illuminated niche with a tile shelf has been integrated. There is a separate toilet where the high baseboards continue, and here too, the large, elegant beige tiles are used. The illuminated tile shelf and underfloor heating are also present here.
The lovely east-facing balcony offers sunshine until well past noon. This balcony is especially enjoyable because there is no balcony above, allowing more light into the bedroom and providing longer sun exposure. The elegant railing, white tiles, outdoor socket, and outdoor lighting make it a perfect spot to sit and relax.
Specifications
- Living area approximately 77 m²
- 2 bedrooms with bathroom
- Spacious rear balcony of approximately 13 m²
- Freehold property
- Energy label A+++
- Air conditioning and underfloor heating
- Solar panels
- Interior design by Gwen Hoopman
The notary involved in the project is Hartman LMH Notaris. The property transfer will take place here.
This information has been compiled by us with due care. However, we accept no liability for any incompleteness, inaccuracies, or otherwise, nor for the consequences thereof. All measurements and surface areas provided are indicative only.
The Measurement Instruction is based on the NEN2580 standard. The Measurement Instruction is intended to apply a more uniform method of measuring to provide an indication of the usable surface area. Differences in measurement outcomes cannot be completely ruled out, due to factors such as interpretation differences, rounding, or limitations during the measurement process.
Features
Transfer of ownership
- Asking price
- € 1,175,000 kosten koper
- Asking price per m²
- € 15,260
- Listed since
- Status
- Available
- Acceptance
- Available in consultation
- VVE (Owners Association) contribution
- € 0.00 per month
Construction
- Type apartment
- Upstairs apartment (apartment)
- Building type
- Resale property
- Year of construction
- After 2020
Surface areas and volume
- Areas
- Living area
- 77 m²
- Exterior space attached to the building
- 13 m²
- Volume in cubic meters
- 231 m³
Layout
- Number of rooms
- 3 rooms (2 bedrooms)
- Number of bath rooms
- 1 bathroom and 1 separate toilet
- Number of stories
- 1 story
- Located at
- 4th floor
- Facilities
- Air conditioning, mechanical ventilation, sliding door, and solar panels
Energy
- Energy label
- Insulation
- Energy efficient window and completely insulated
- Heating
- Complete floor heating and heat pump
- Hot water
- Electrical boiler
Cadastral data
- AMSTERDAM W 6109
- Cadastral map
- Ownership situation
- Full ownership
Exterior space
- Location
- Along waterway, alongside waterfront, in residential district and unobstructed view
VVE (Owners Association) checklist
- Registration with KvK
- No
- Annual meeting
- No
- Periodic contribution
- No
- Reserve fund present
- No
- Maintenance plan
- No
- Building insurance
- No
Want to be informed about changes immediately?
Save this house as a favourite and receive an email if the price or status changes.
Popularity
0x
Viewed
0x
Saved
18/10/2024
On funda





