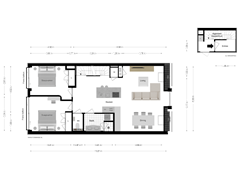Weesperzijde 122-E1091 EP AmsterdamWeesperzijde-Midden/Zuid
- 83 m²
- 2
€ 1,250,000 k.k.
Part of project Weesper No. 122, Amsterdam
Description
Weesper No. 122 is a building from the early 20th century, situated directly along the Amstel River. This property has been fully renovated to the highest standards, offering five turn-key apartments, each with breathtaking views. Can you picture it already? Enjoying a coffee with windows and balcony doors wide open, watching boats and passersby drift by. These apartments are highly energy-efficient, with energy labels ranging from A++ to A+++.
Weesperzijde 122 E
The top floor is accessed via a beautiful oak staircase. Upon entering, the kitchen takes center stage as the heart of the home. The striking island with a marble countertop adds character, complemented by a wall of built-in cabinets and kitchen appliances. The living room features two large tilt windows at the front and a charming dormer window, all with uninterrupted views of the Amstel. Stunning sunsets are often visible from this spot in the evening.
The bedrooms are located at the rear, where they catch the morning sun. Floor-to-ceiling sliding doors and a French balcony make these spaces bright and welcoming. Both bedrooms offer climate control through underfloor heating or air conditioning and are equipped with built-in closets. Sleek, recessed white spotlights are controlled by brass switches.
The bathroom is thoughtfully designed, featuring a double sink with freestanding Lagoo faucets, excellent lighting, a walk-in shower, and a designated area for a washing machine and dryer. The beige tones, combined with a beautifully placed mirror, create a refined ambiance.
The apartment boasts a unique outdoor space with a roof terrace that offers stunning views and abundant sunshine. The terrace is accessed via an elegant oak staircase. The hatch opens automatically and includes a rain sensor to protect the interior.
Throughout the apartment, an oak herringbone floor provides unity and flow, with cooling managed by an air conditioning unit and heating through underfloor heating.
Specifications
• Living area: approximately 83 m²
• 2 bedrooms with bathroom
• Spacious roof terrace of approximately 33 m² with views over the Amstel
• Freehold property (no leasehold)
• Energy label A++
• Air conditioning and underfloor heating
• Solar panels
• Interior design by Gwen Hoopman
The project’s notary is Hartman LMH Notaris, where the property transfer will take place.
This information has been compiled with the utmost care. However, we do not accept any liability for potential inaccuracies or omissions. All stated sizes and areas are indicative. The measurement instruction is based on NEN2580, designed to provide a uniform method for calculating usable space. Variations in measurement outcomes may still occur due to interpretation differences, rounding, or practical limitations during measurement.
Features
Transfer of ownership
- Asking price
- € 1,250,000 kosten koper
- Asking price per m²
- € 15,060
- Listed since
- Status
- Available
- Acceptance
- Available in consultation
- VVE (Owners Association) contribution
- € 0.00 per month
Construction
- Type apartment
- Upstairs apartment (apartment)
- Building type
- New property
- Year of construction
- After 2020
- Type of roof
- Flat roof covered with asphalt roofing
Surface areas and volume
- Areas
- Living area
- 83 m²
- Exterior space attached to the building
- 33 m²
- Volume in cubic meters
- 249 m³
Layout
- Number of rooms
- 3 rooms (2 bedrooms)
- Number of bath rooms
- 1 bathroom and 1 separate toilet
- Number of stories
- 1 story
- Located at
- 5th floor
- Facilities
- Air conditioning, skylight, french balcony, mechanical ventilation, sliding door, and solar panels
Energy
- Energy label
- Insulation
- Energy efficient window and completely insulated
- Heating
- Complete floor heating and heat pump
Cadastral data
- AMSTERDAM W 6109
- Cadastral map
- Ownership situation
- Full ownership
Exterior space
- Location
- Along waterway, alongside waterfront, in residential district and unobstructed view
- Balcony/roof garden
- French balcony present
Want to be informed about changes immediately?
Save this house as a favourite and receive an email if the price or status changes.
Popularity
0x
Viewed
0x
Saved
18/10/2024
On funda





